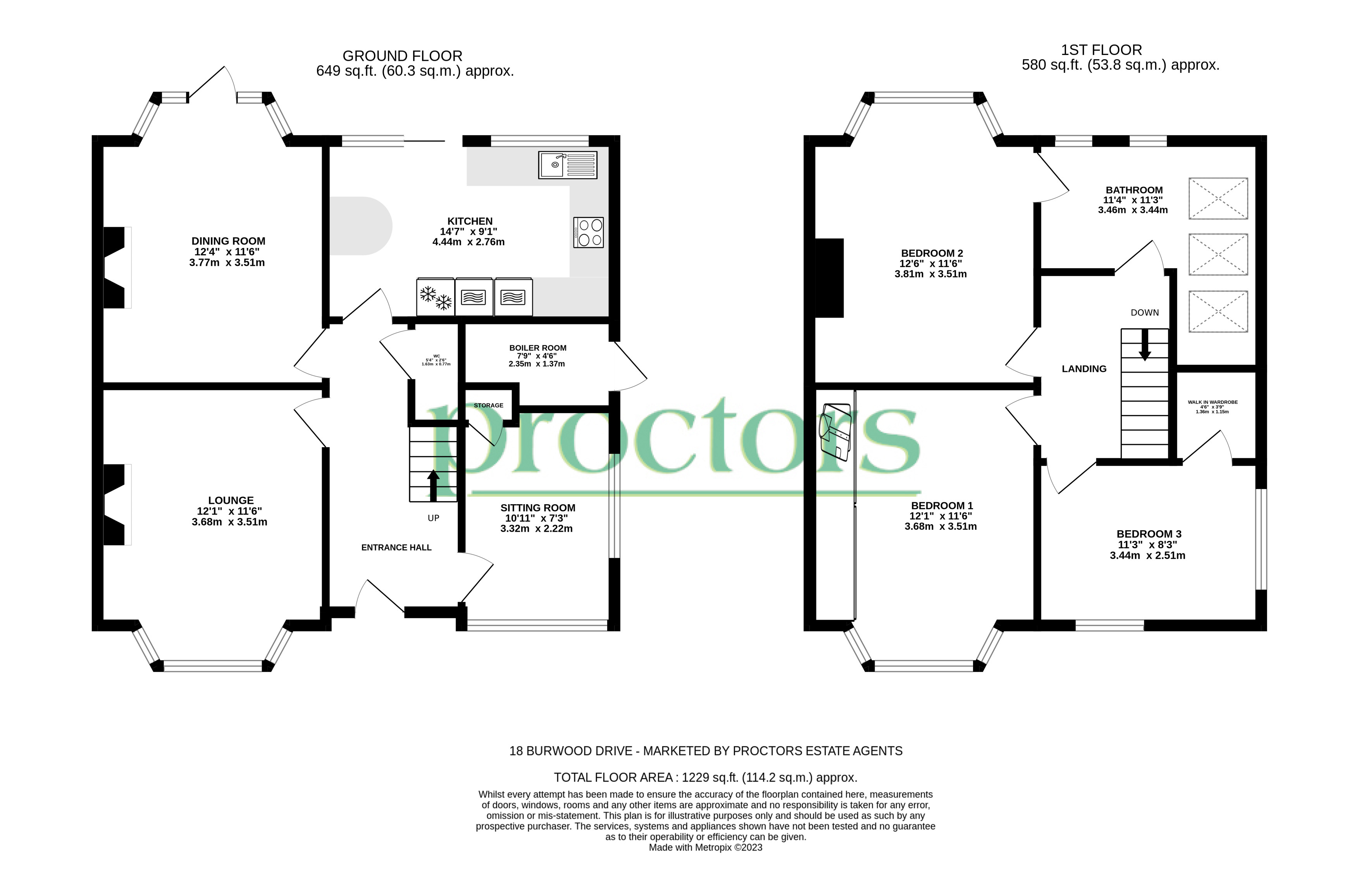Semi-detached house for sale in Burwood Drive, Blackpool FY3
* Calls to this number will be recorded for quality, compliance and training purposes.
Property features
- Mature Semi-Detached House
- 3 Reception Rooms
- Fully Fitted Breakfast Kitchen
- 2 Piece Cloakroom
- 3 Bedrooms
- 4 Piece Bathroom
- Gas Central Heating
- PVC Double Glazed Windows
- Large Rear Garden
- Driveway
Property description
An attractive, mature semi-detached house situated in this well established residential area close to Blackpool Victoria Hospital and Stanley Park. It is convenient for town centre amenities but also for M65, giving access to the surrounding area.
An attractive, mature semi-detached house situated in this well established residential area close to Blackpool Victoria Hospital and Stanley Park. It is convenient for town centre amenities but also for M65, giving access to the surrounding area.
The property provides well presented living accommodation and has 3 reception rooms, a fully fitted dining kitchen, 2 piece cloakroom, 3 bedrooms and a 4 piece bathroom. It has gas central heating and PVC double glazing.
Externally there is a long rear garden with a paved patio and there is a block paved driveaway to the front.
Viewing is recommended.
Tenure To be advised.
Accommodation
entrance hall Double radiator.
2 piece cloakroom Wash basin, WC, tiled splashback, radiator, wood flooring
lounge 11' 7" x 13' 10" (3.53m x 4.22m) Into PVC double glazed bay window, double radiator, recessed fireplace, wall lighting.
Living room 11' 5" x 14' 3" (3.48m x 4.34m) Into PVC double glazed bay window, french door, radiator.
Study 10' 11" x 7' 2" (3.33m x 2.18m) Radiator, 2 PVC double glazed windows, built in cupboard.
Fully fitted breakfast kitchen 13' x 10' 6" (3.96m x 3.2m) Wall and floor units, built in double ovens, hob, extractor, fridge, freezer, single drainer sink unit, breakfast bar, PVC double glazed window, PVC double glazed patio doors, spotlighting.
First floor landing Loft access
bedroom 1 9' 4" x 14' 2" (2.84m x 4.32m) Into PVC double glazed bay window, radiator, fully fitted wall to wall wardrobes.
Bedroom 2 11' 6" x 14' 7" (3.51m x 4.44m) Into PVC double glazed bay window, radiator, personal door to bathroom.
Bedroom 3 11' 3" x 8' 2" (3.43m x 2.49m) Radiator, 2 PVC double glazed windows, walk in wardrobe.
4 piece bathroom Large bath with shower head, walk in shower, vanity wash basin, WC, 2 PVC double glazed windows, 3 velux double glazed windows, tiled walls and floor, chrome radiator and towel rail.
Outside Block paved driveway to front. Long rear gardens, paved patio.
Please note viewings are to be arranged through Proctors and are by appointment only. We have not tested any apparatus, equipment, fixtures, fittings or services and so cannot verify if they are in working order or fit for their purpose.
Property info
For more information about this property, please contact
Proctors, BB3 on +44 1254 271153 * (local rate)
Disclaimer
Property descriptions and related information displayed on this page, with the exclusion of Running Costs data, are marketing materials provided by Proctors, and do not constitute property particulars. Please contact Proctors for full details and further information. The Running Costs data displayed on this page are provided by PrimeLocation to give an indication of potential running costs based on various data sources. PrimeLocation does not warrant or accept any responsibility for the accuracy or completeness of the property descriptions, related information or Running Costs data provided here.

























.png)