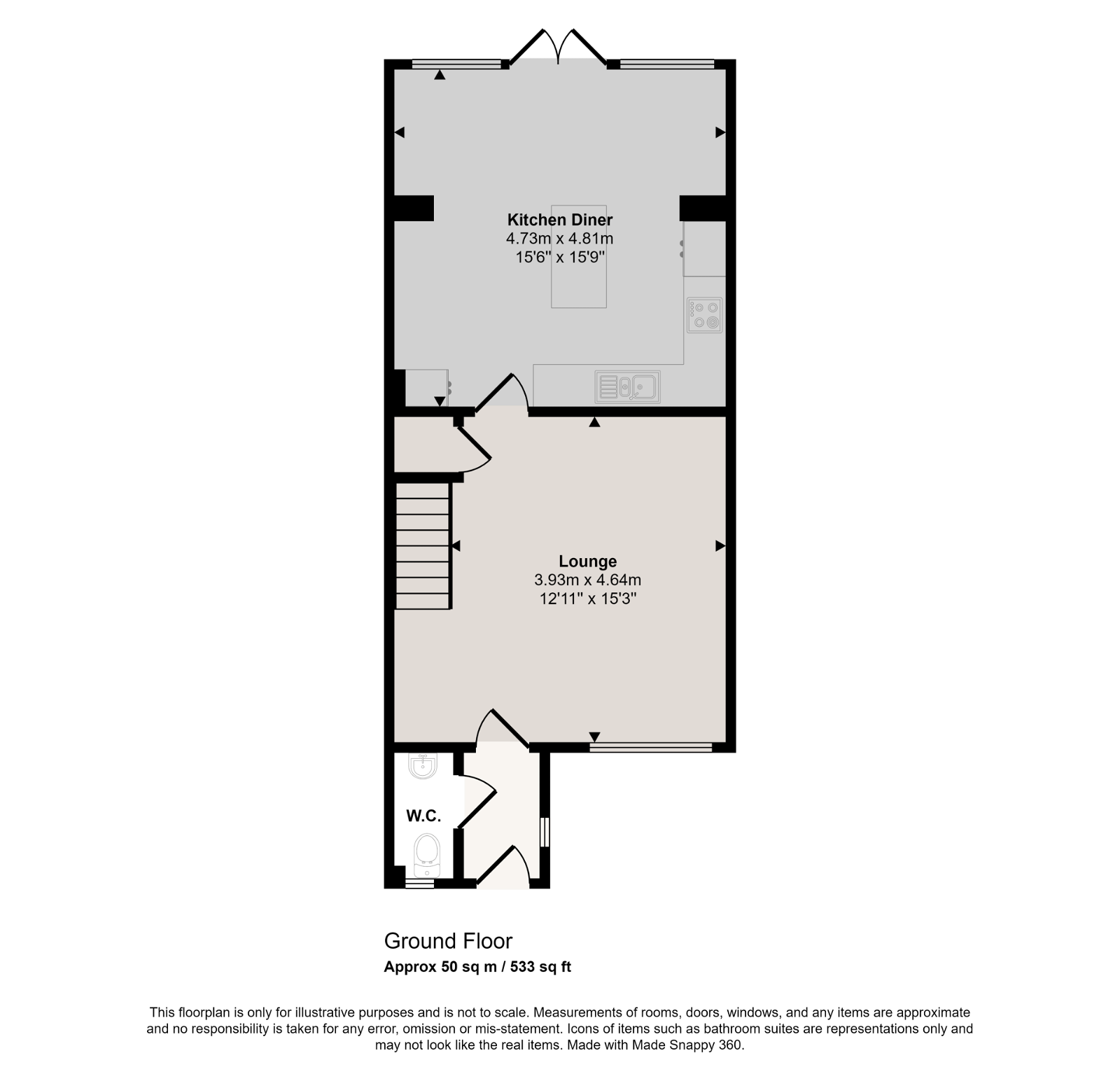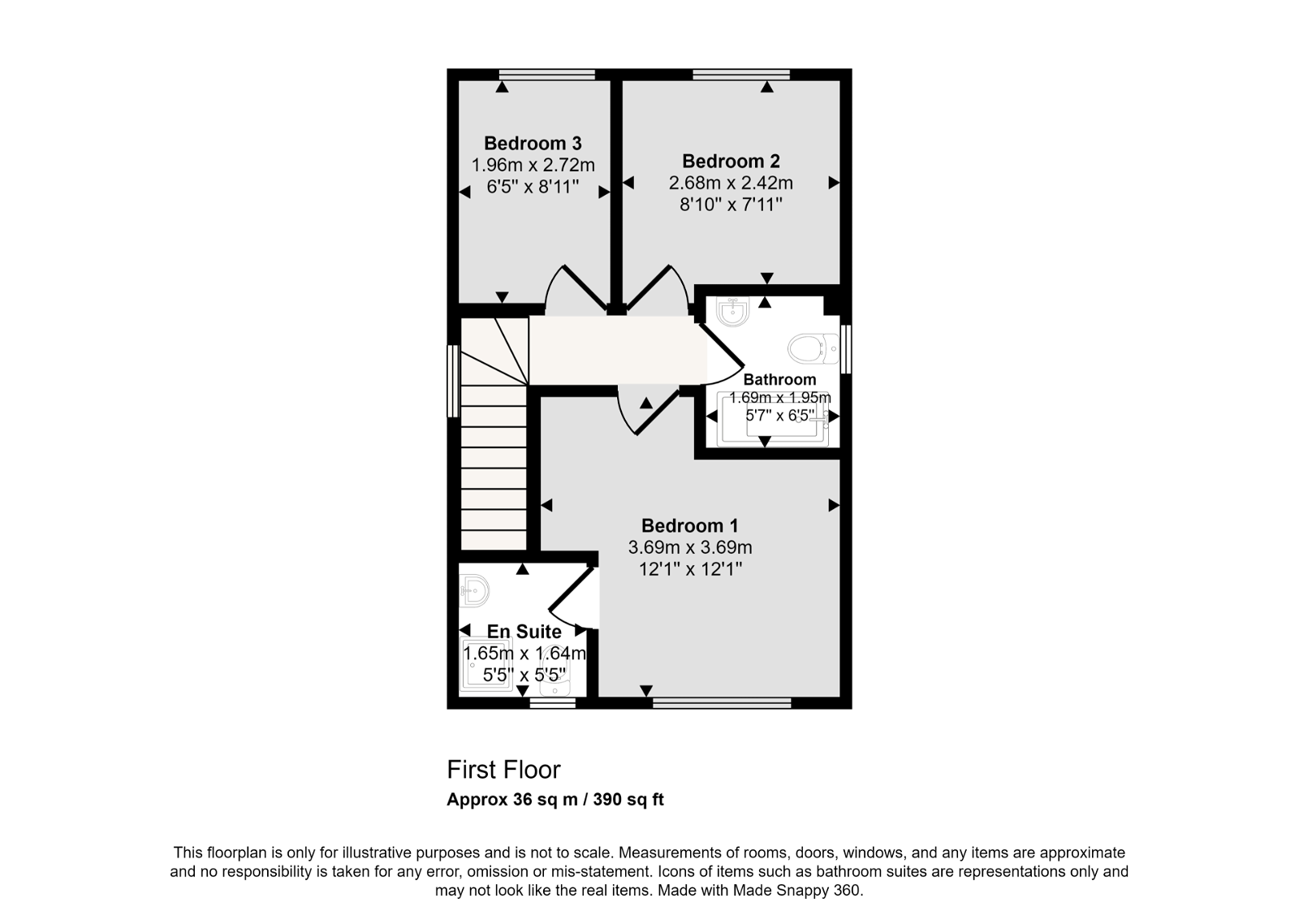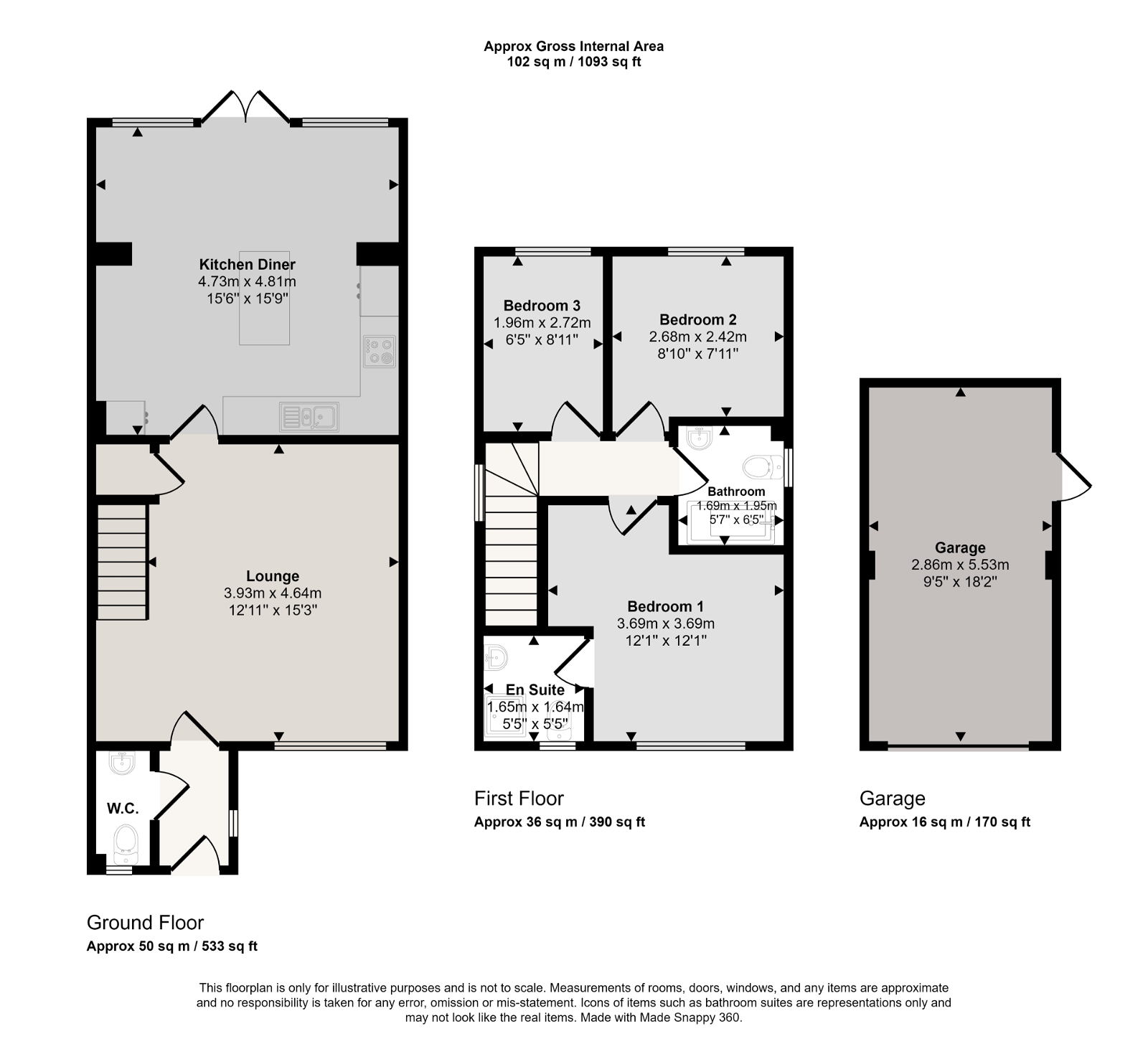Detached house for sale in Redwood Boulevard, Blackpool FY4
* Calls to this number will be recorded for quality, compliance and training purposes.
Property features
- Sought After Redwood Point Development
- Stunning Kitchen/Diner Family Home
- Downstairs WC
- Garage
- Ample Off Road Parking
- Detached Family Home
- Close To Motorway Links & Amenities
Property description
Nestled within a desirable and sought-after development, this exquisite 3-bedroom detached home offers a perfect blend of modern luxury and practical functionality. Boasting a prime location that combines convenience with tranquillity, this property presents an ideal opportunity for those seeking a stylish, comfortable, and well-connected living space.
Upon entering the residence, one is greeted by a spacious and inviting atmosphere, where every detail has been meticulously designed and crafted to offer the ultimate in contemporary living. The focal point of the home is the stunning kitchen/diner family room, a harmonious space that seamlessly merges style and functionality. The modern kitchen is equipped with high-end appliances, sleek countertops, and ample storage, making it a chef's delight and a hub for culinary creativity and social gatherings. The adjacent dining area and family room provide a warm and welcoming ambience, perfect for relaxing evenings or lively entertaining.
The property further comprises three generously sized bedrooms, each offering a tranquil retreat from the outside world. Elegant and tastefully decorated, these rooms provide ample space for relaxation and personalisation. The master suite features a luxurious en-suite bathroom, complete with contemporary fixtures and fittings, adding a touch of indulgence to every-day life.
Externally, the property benefits from a well-maintained driveway and a garage, providing ample space for off-road parking and secure storage. This practical feature enhances the convenience and accessibility of the home, offering peace of mind to residents.
Situated in close proximity to motorway links and a range of local amenities, this property is ideally positioned for those who require easy access to transportation networks and every-day conveniences. Whether it's a quick commute to work, a leisurely shopping trip, or a visit to nearby parks and recreational facilities, residents will find everything they need just a stone's throw away.
In summary, this exceptional property combines comfort, style, and convenience in a prime location, making it a rare find in today's competitive market. With its impeccable design, high-quality finishes, and superb location, this home offers a truly exceptional living experience for discerning buyers looking to elevate their lifestyle to new heights.
Hallway
Downstairs WC
Lounge 4.64m x 3.93m (15'2" x 12'10")
Kitchen/Diner Family Room 4.73m x 4.81m (15'6" x 15'9")
Fitted with a matching range of gloss white base and wall units along with an centre island, integrated neff oven with four ring induction hob, integrated fridge freezer, dishwasher, microwave, plumbing for washing machine, UPVC double glazed windows and french doors providing access to the rear garden. Radiator.
Landing leading to bedrooms and bathrooms.
Bedroom 1 3.69m x 3.69m (12'1" x 12'1")
UPVC double glazed window to the front elevation, radiator. Leading onto en-suite.
Ensuite 1.65m x 1.64m (5'4" x 5'4")
Three piece shower room suite comprising corner shower cubicle, hand wash basin with underneath storage, low flush WC, UPVC opaque window to the front elevation, radiator.
Bedroom 2 2.68m x 2.42m (8'9" x 7'11")
UPVC double glazed window to the rear elevation, radiator.
Bedroom 3 1.96m x 2.72m (6'5" x 8'11")
UPVC double glazed window to the rear elevation, radiator.
Bathroom 1.69m x 1.95m (5'6" x 6'4")
Three piece bathroom suite comprising white panelled bath with overhead shower, hand wash basin with underneath storage, low flush WC, UPVC double glazed opaque window to the side elevation, radiator.
Externally this is an enclosed low maintenance rear garden comprising artificial grass, patio area, fence lighting and feature water fountain.
Driveway providing ample off road parking and detached garage with light and power connected.
Property info
For more information about this property, please contact
FY Estates, FY8 on +44 1253 520329 * (local rate)
Disclaimer
Property descriptions and related information displayed on this page, with the exclusion of Running Costs data, are marketing materials provided by FY Estates, and do not constitute property particulars. Please contact FY Estates for full details and further information. The Running Costs data displayed on this page are provided by PrimeLocation to give an indication of potential running costs based on various data sources. PrimeLocation does not warrant or accept any responsibility for the accuracy or completeness of the property descriptions, related information or Running Costs data provided here.





































.png)
