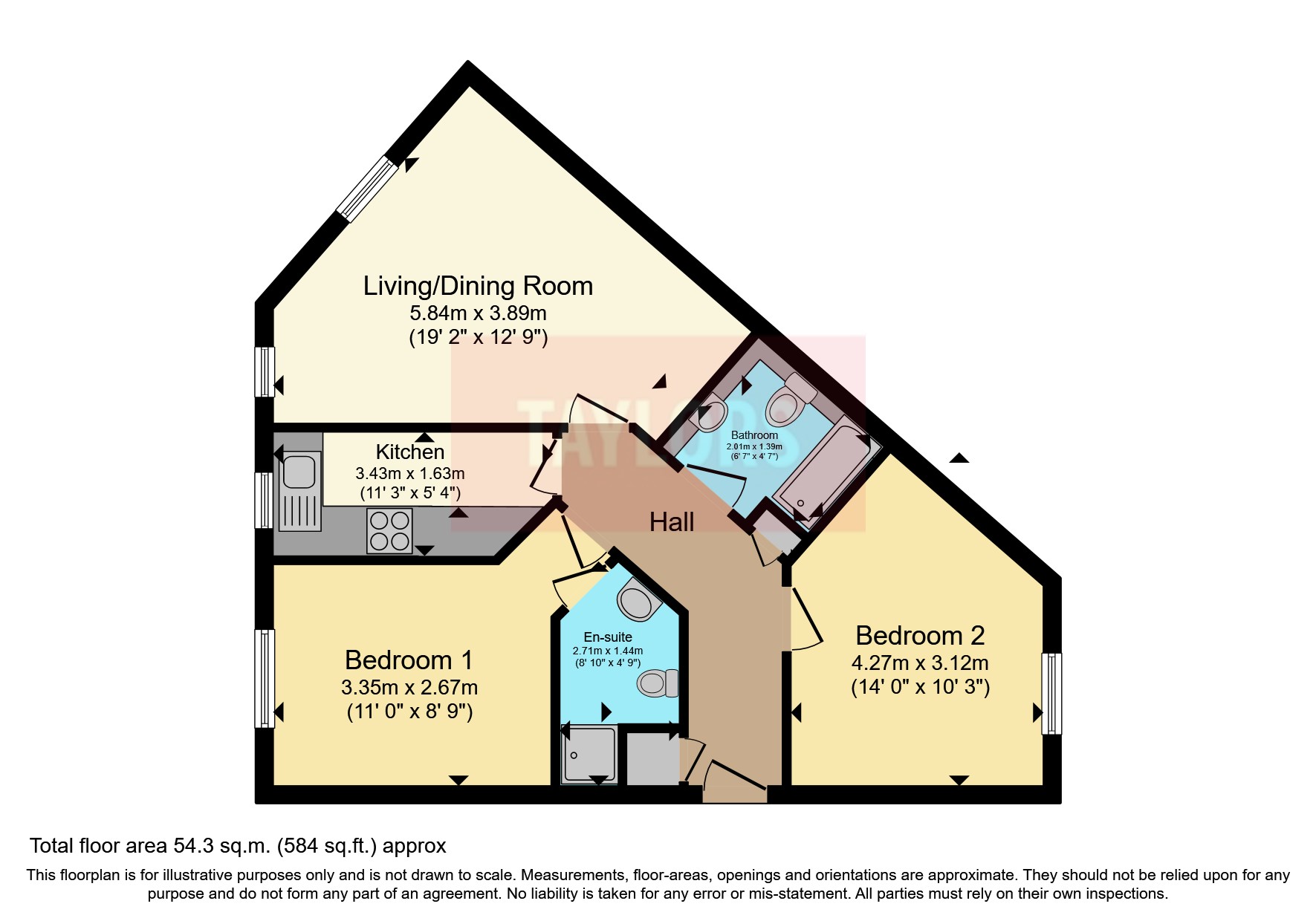Flat for sale in The Hawthorns, Flitwick, Bedford, Bedfordshire MK45
* Calls to this number will be recorded for quality, compliance and training purposes.
Property features
- Entrance
- Entrance Hall
- Living Room
- Kitchen
- Two Double Bedrooms
- Ensuite Shower Room
- Family Bathroom
- Parking
- Communal Gardens
Property description
An extremely well presented 2 Double bedroom ground floor apartment located within this desirable electric gated development, just off the Town Centre close to amenities.
Features include ensuite shower room to the master bedroom, double glazed windows with fitted blinds throughout and allocated parking.
Entrance
Via communal door with intercom, shared lockable storage cupboard, electric meter cupboard, personal entrance door to apartment.
Entrance Hall
Intercom entry phone system, storage cupboard housing fuse board, built in airing cupboard housing hot water tank, doors to;
Living Room (5.84m x 3.89m)
Two double glazed windows to front elevation with fitted blinds, wooden laminate flooring, wall mounted electric remote controlled fire, smoke alarm.
Kitchen (3.43m x 1.63m)
Fitted range of base and drawer units with roll top work surfaces over, double electric oven, 4 point electric hob with extractor fan over, washing machine to remain, slim line dishwasher, further range of eye level cupboards, tiled flooring and splash backs, double glazed window to front elevation with fitted blind, extractor fan.
Master Bedroom (3.35m x 2.67m)
Double glazed window to front aspect with fitted blind
Ensuite Shower Room (2.7m x 1.45m)
Fitted to comprise shower cubicle with built in shower over, low level flush WC, built in vanity unit housing hand wash basin with cupboards under, tiled splash areas, tiled floor, shaver point, extractor fan.
Bedroom 2 (4.27m x 3.12m)
Fitted range of wardrobes to 2 walls to remain, Double glazed window to rear elevation with fitted blind.
Outside
Electric gated development accessed via a fob or visitors via intercom and mobile access. Allocated parking and visitor spaces, bin and cycle storage, communal gardens.
For more information about this property, please contact
Taylors - Flitwick, MK45 on +44 1525 204885 * (local rate)
Disclaimer
Property descriptions and related information displayed on this page, with the exclusion of Running Costs data, are marketing materials provided by Taylors - Flitwick, and do not constitute property particulars. Please contact Taylors - Flitwick for full details and further information. The Running Costs data displayed on this page are provided by PrimeLocation to give an indication of potential running costs based on various data sources. PrimeLocation does not warrant or accept any responsibility for the accuracy or completeness of the property descriptions, related information or Running Costs data provided here.




























.png)
