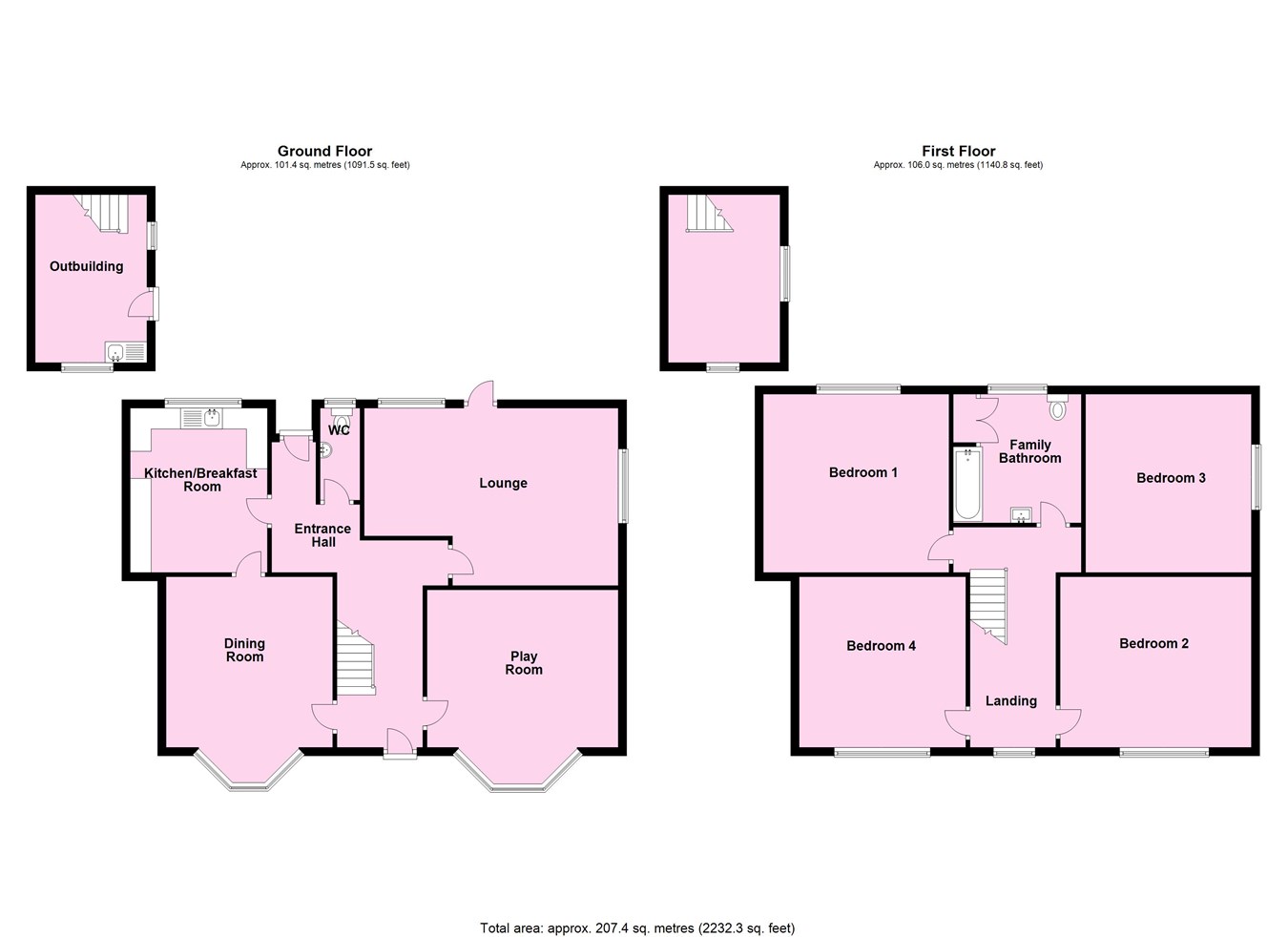Detached house for sale in Station Road, Broughton Astley, Leicester LE9
* Calls to this number will be recorded for quality, compliance and training purposes.
Property features
- Outstanding Detached
- Four Double Bedrooms
- Lounge
- Dining Room
- Play Room
- Various Outbuildings
- Good Sized Garden
- Tandem Garage
- Off Road Parking
Property description
Ground Floor
Entrance Hall
Door To the front and rear aspects, stairs to first floor landing, storage cupboard and two radiators.
Down Stairs WC
Window to the rear aspect, being fitted with two piece suite comprising, low level wc, hand wash basin and radiator.
Lounge
19' 11" x 13' 11" (6.07m x 4.24m) Window to the rear/side aspects, door to the rear aspect and radiator.
Dining Room
16' 0" x 13' 1" (4.88m x 3.99m) Bay window to the front aspect, picture rails and radiator.
Play Room
15' 0" x 13' 1" (4.57m x 3.99m) Bay window to the front aspect, picture rails and two radiators.
Kitchen
12' 11" x 10' 10" (3.94m x 3.30m) Window to the rear aspect, being fitted with a range of wall and base units with built in sink/drainer, plumbing for dish washer.
First Floor
First Floor Landing
Window to the front aspect.
Bedroom One
15' 1" x 14' 5" (4.60m x 4.39m) Window to the rear aspect, feature fireplace and radiator.
Bedroom Two
14' 11" x 13' 2" (4.55m x 4.01m) Window to the front aspect, feature fireplace, picture rails and two radiator.
Bedroom Three
13' 11" x 12' 11" (4.24m x 3.94m) Window to the side aspect and radiator.
Bedroom Four
13' 0" x 13' 3" (3.96m x 4.04m) Window to the front aspect, picture rails and radiator.
Family Bathroom
Window to the rear aspect, being fitted with three piece suite comprising, low level wc, hand wash basin, bath, built in airing cupboard and radiator.
Front Garden
To the front the property enjoys a prominent position with good sized laid to lawn garden, ample off road parking giving access to tandem garage.
Tandem Garage
31' 7" x 10' 11" (9.63m x 3.33m) With up and over door, power and lighting.
Rear Garden
To the rear, the property enjoys an excellent sized laid to lawn garden in non over looked position with various out buildings.
Outbuilding One
Located directly behind the property and over two floors, giving scope for conversion to a office, currently has a built in sink and plumbing for washing machine.
Ground Floor 13' 1" x 8' 8" (3.99m x 2.64m) with window to front/side aspect and door to side aspect
First Floor 13' 1" x 8' 8" (3.99m x 2.64m) with porthole window to the front aspect and window to the side aspect.
Property info
For more information about this property, please contact
David Robinson Estates, LE9 on +44 1455 364003 * (local rate)
Disclaimer
Property descriptions and related information displayed on this page, with the exclusion of Running Costs data, are marketing materials provided by David Robinson Estates, and do not constitute property particulars. Please contact David Robinson Estates for full details and further information. The Running Costs data displayed on this page are provided by PrimeLocation to give an indication of potential running costs based on various data sources. PrimeLocation does not warrant or accept any responsibility for the accuracy or completeness of the property descriptions, related information or Running Costs data provided here.






























.png)
