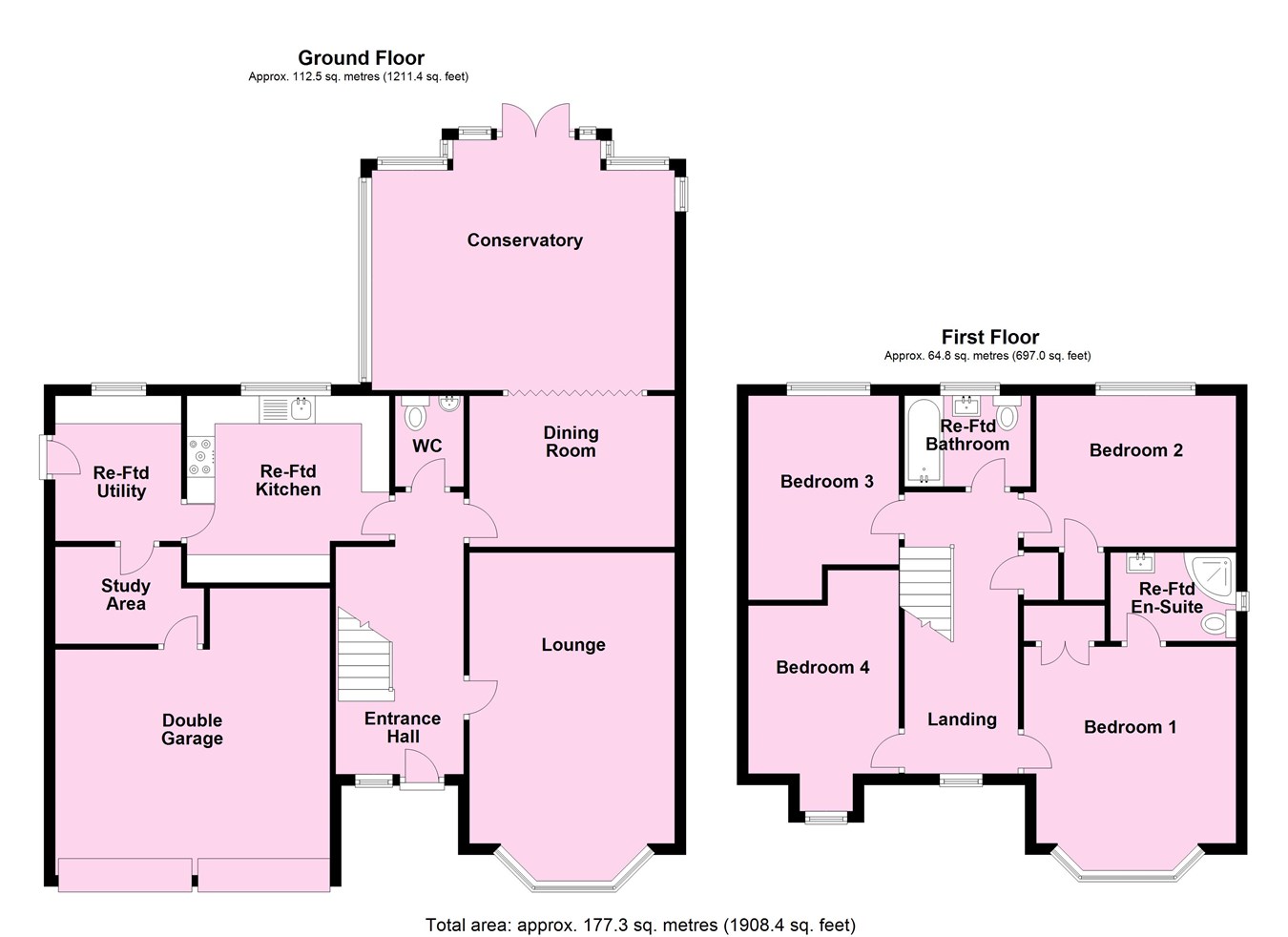Detached house for sale in Speedwell Drive, Broughton Astley, Leicester LE9
* Calls to this number will be recorded for quality, compliance and training purposes.
Property features
- Family Detached
- Four Bedrooms
- Lounge
- Dining Room
- Re-Ftd Kitchen
- Re-Ftd En-Suite
- Double Garage
- Conservatory
Property description
Ground Floor
Entrance Hall
Double glazed door to the front aspect, UPVC double glazed window to the front aspect, under stairs cupboard, stairs to first floor landing and radiator.
Re-Fitted Down Stairs WC
Being re-fitted with two piece suite comprising, low level wc, hand wash basin, tiled flooring and rardiator.
Lounge
19' 2" x 12' 1" (5.84m x 3.68m) UPVC double glazed bay window to the front aspect, feature fireplace and two radiators.
Dining Room
12' 0" x 8' 11" (3.66m x 2.72m) UPVC double glazed bi-folding doors to the rear aspect and radiator.
Conservatory
17' 10" x 14' 8" (5.44m x 4.47m) UPVC double glazed tiled flooring
Re-Fitted Kitchen
12' 0" x 9' 5" (3.66m x 2.87m) UPVC double glazed window to the rear aspect, being re-fitted with a range of wall and base units with built in range cooker, sink/drainer, tiled flooring and ceiling spot lights.
Re-Fitted Utility
7' 5" x 8' 5" (2.26m x 2.57m) UPVC double glazed window to the rear aspect, UPVC double glazed door to the side aspect, being re-fitted with a range of wall and base units with plumbing for washing machine, part tiled walls, tiled flooring, vertical radiator.
Study Area
9' 2" x 5' 9" (2.79m x 1.75m) laminate flooring and courtesy door to double garage.
First Floor
First Floor Galleried Landing
UPVC double glazed window to the front aspect, built in airing cupboard, loft access and radiator.
Bedroom One
13' 8" x 12' 0" (4.17m x 3.66m) UPVC double glazed bay window to the front aspect, fitted wardrobe and radiator.
Re-Fitted En-Suite
UPVC double glazed window to the side aspect, being re-fitted with three piece suite comprising, low level wc, hand wash basin, shower cubicle, tiled flooring, heated towel rail and ceiling spot lights.
Bedroom Two
12' 0" x 8' 10" (3.66m x 2.69m) UPVC double glazed window to the rear aspect and radiator.
Bedroom Three
12' 3" x 9' 1" (3.73m x 2.77m) UPVC double glazed window to the rear aspect and radiator.
Bedroom Four
10' 0" x 8' 10" (3.05m x 2.69m) UPVC double glazed window to the front aspect and radiator.
Re-Fitted Family Bathroom
UPVC double glazed window to the rear aspect, being re-fitted with three piece suite comprising, low level wc, hand wash basin, bath with shower over, tiled flooring, under floor heating.
Front Garden
To the front of the property there is a resin driveway providing ample off road parking with attractive lawn garden and flower bed.
Double Garage
With twin up and over electric doors, power and lighting.
Rear Garden
To the rear of the property there are attractive laid to lawn gardens with feature borders and patio area.
Additional Notes
Council tax band E (Harborough District Council)
Standard Brick Construction Tiled Roof
Connected to mains gas/water/electric/sewerage
Multiple Choice for Broadband/phone signal
No flood risks that we are aware of
Property info
For more information about this property, please contact
David Robinson Estates, LE9 on +44 1455 364003 * (local rate)
Disclaimer
Property descriptions and related information displayed on this page, with the exclusion of Running Costs data, are marketing materials provided by David Robinson Estates, and do not constitute property particulars. Please contact David Robinson Estates for full details and further information. The Running Costs data displayed on this page are provided by PrimeLocation to give an indication of potential running costs based on various data sources. PrimeLocation does not warrant or accept any responsibility for the accuracy or completeness of the property descriptions, related information or Running Costs data provided here.






























.png)
