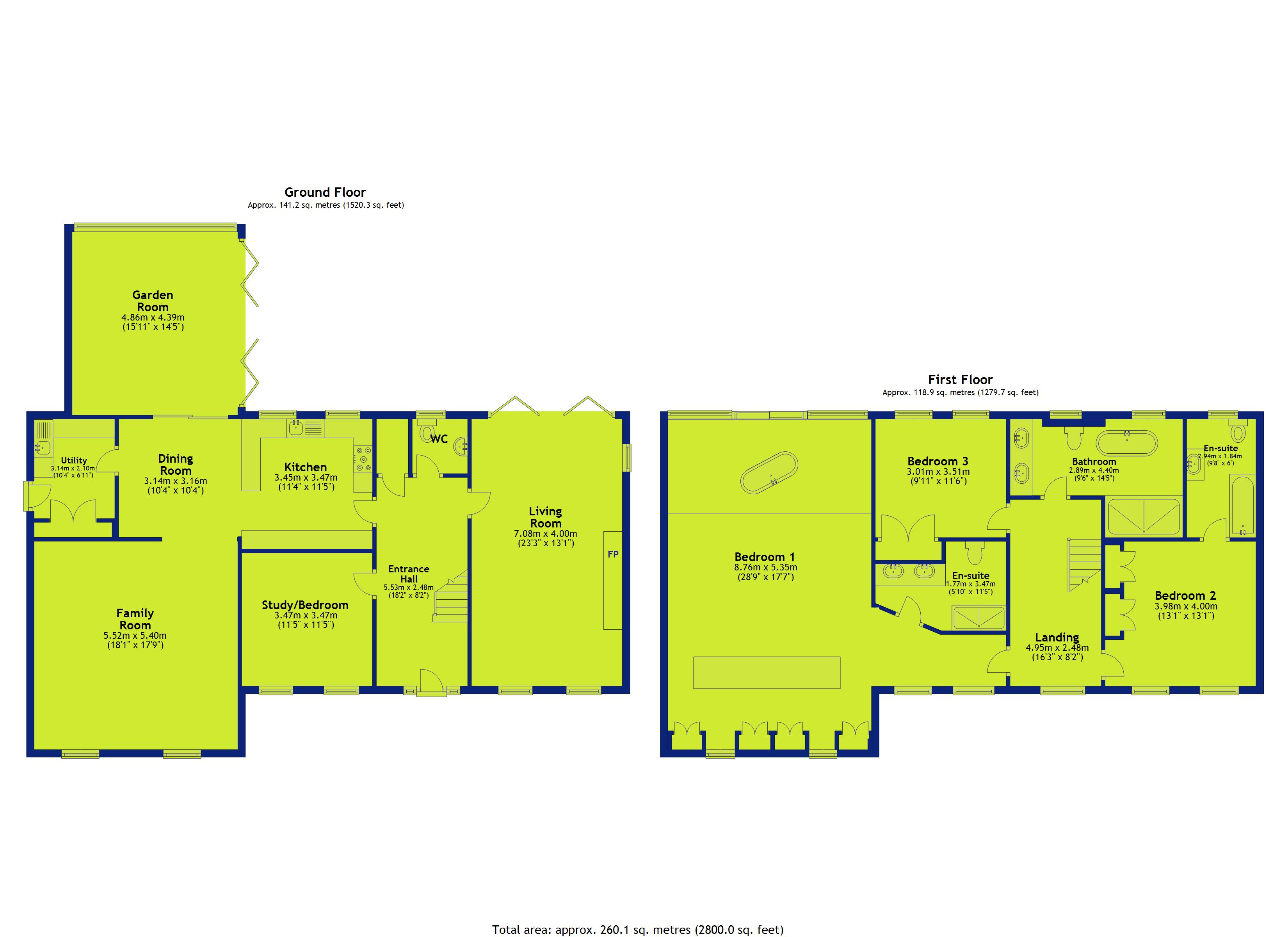Detached house for sale in Private Road, Sherwood, Nottingham NG5
* Calls to this number will be recorded for quality, compliance and training purposes.
Property features
- Fabulous Detached Modern Residence
- Stylish Contemporary Interiors/ Spanning Two Floors
- Three/Four Bedrooms/Study/Bedroom Four
- Three modern Bath/Shower Rooms
- Two Reception Rooms/Dining Kitchen with Appliances
- Utility Room/Sun Room with Bi Folding Doors
- Entrance Hall with Cloaks/WC
- Wealth of Features/Driveway Providing Off Road Parking
- Landscaped Gardens/Large Rear Deck/Far Reaching Views
- Internal Area Approx.2800 sq ft/EPC Rating C/Viewing highly Recommended
Property description
Situated in a secluded cul de sac location off one of the areas most renowned roads lies One Fairlawn place, a substantial modern detached residence boasting over 2800 Sqft of space offering superb views over Sherwood and beyond.
Guide price: £800,000 - £845,000
Situated in a secluded cul-de-sac location off one of the areas most renowned roads lies One Fairlawn Place, a substantial modern detached residence boasting over 2,800 Sqft of space offering superb views over Sherwood and beyond.
Offering the sort of comfort and convenience that one would associate in a property of this calibre, having been improved by the current owners to create a contemporary vision, which must be viewed to be fully appreciated.
Spanning two floors and designed to a high specification, this fabulous home briefly comprises: Entrance hall with cloaks/WC and ascending staircase, study/possible bedroom four, lounge with tiled wall feature incorporating a feature gas fire and bi-folding doors which lead to the rear.
The dining kitchen features a range of modern units together work surface areas, appliances and an adjacent separate utility room.
An additional living room can also be found leading off the kitchen, together with a light and airy sun room with glazed window enjoying fabulous views. The room also features a bank of bi-folding doors which opens onto the properties large rear deck.
To the first floor there are three double bedrooms, the master of which is very spacious and offers a range of wardrobes including a large dressing table with mirror, hidden behind an open plan recess. There is also flexibility to split the master back to two double bedrooms as it was previously.
A step leads to a tiled deck housing a stylish modern free standing bath and seating area allowing far reaching views. There is also a contemporary en suite shower which complements the room.
Two further modern bath/shower rooms are also featured, with the family bathroom offering a central free standing bath, twin sinks and large shower cubicle.
Outside, the property offers delightful landscaped gardens with an array of bushes, shrubbery and trees, together with a driveway providing off road parking. The rear features a fabulous large deck with balustrade, and staircase which descends onto a further landscaped area. Viewing essential.
These sales particulars have been prepared by FHP Living on the instruction of the vendor. Services, equipment and fittings mentioned in these particulars have not been tested, and as such, no warranties can be given. Prospective purchasers are advised to make their own enquiries regarding such matters. These sales particulars are produced in good faith and are not intended to form part of a contract. Whilst FHP Living have taken care in obtaining internal measurements, they should only be regarded as approximate.
Purchaser information - Under the Protecting Against Money Laundering and the Proceeds of Crime Act 2002, FHP Living require any successful purchasers proceeding with a purchase to provide two forms of identification i.e. Passport or photocard driving license and a recent utility bill. This evidence will be required prior to FHP Living instructing solicitors in the purchase or the sale of a property.
Property info
For more information about this property, please contact
FHP Living, NG1 on +44 115 774 8837 * (local rate)
Disclaimer
Property descriptions and related information displayed on this page, with the exclusion of Running Costs data, are marketing materials provided by FHP Living, and do not constitute property particulars. Please contact FHP Living for full details and further information. The Running Costs data displayed on this page are provided by PrimeLocation to give an indication of potential running costs based on various data sources. PrimeLocation does not warrant or accept any responsibility for the accuracy or completeness of the property descriptions, related information or Running Costs data provided here.






































.jpeg)

