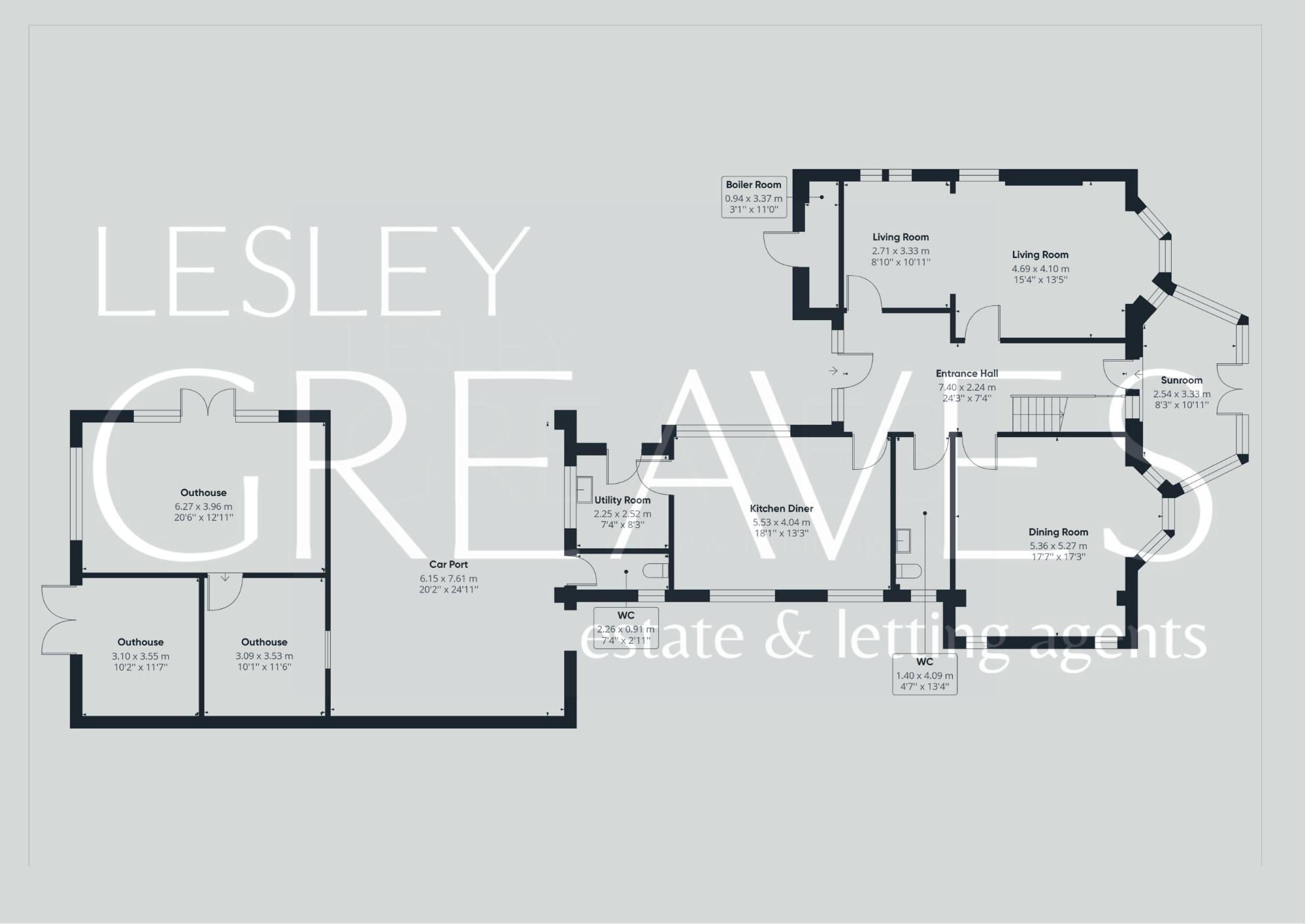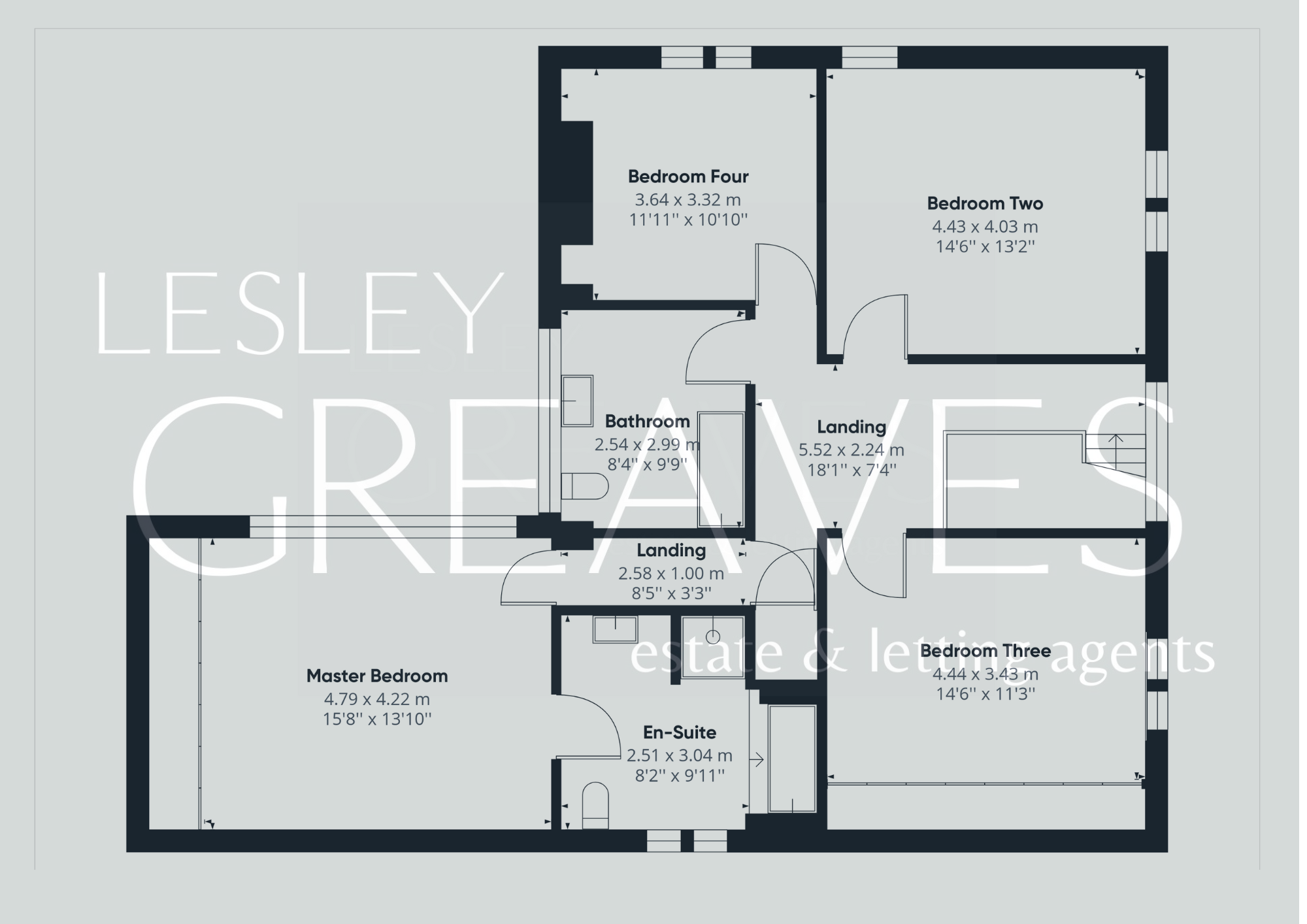Detached house for sale in Waterhouse Lane, Gedling, Nottingham NG4
* Calls to this number will be recorded for quality, compliance and training purposes.
Property features
- Edwardian Family Home
- Guide Price £750,000-800,000
- High Ceilings, Sash Windows, Deep Skirting Boards
- Scope of Further Development
- Outhouses
- Utility Room
- Cloak Room
- Sun Room
- En-Suite
- No Chain
Property description
Scope of Further Development * Outhouses * 24ft Car Port * Edwardian Family Home * Sun Room * Kitchen Diner * Utility Room * Downstairs Cloaks * Sash Windows * High Ceilings * Deep Skirting Boards * Coving * En -Suite * No Chain * Guide Price £750,000-£800,000
Impressive Edwardian family home located in the heart of Gedling Village on the much sought after Waterhouse Lane. Offered for sale with no upward chain, this grand residence has retained many original features to include; high skirting boards, high ceilings, coving, internal doors and sash windows. In brief, the entrance hall, with stairs to the first floor and under stair storage has doors to the cloakroom / WC, kitchen diner with utility room off, bay fronted living room, bay fronted dining room and sun lounge overlooking the private front lawn. Off the galleried first floor landing is access to the loft, a storage cupboard, family bathroom and four double bedroom with fitted wardrobes to three bedrooms. A four piece en-suite serves the master bedroom. Occupying a generous plot, there is scope for further development, if required, from the three good size outhouses and 24ft carport. To the front is a generous lawned garden with Tulip tree, to the side and rear is further lawn and parking for many vehicles. Gedling is a popular and well-established residential area close to schools, shops, pubs, restaurants, public transport and leisure facility. It is also well known for its Country Park which has a play area and café.
• Freehold
• Council Tax Band G
entrance hall 24' 3" x 7' 4" (7.39m x 2.24m)
sun room 10' 11" x 8' 3" maximum measurements (3.33m x 2.51m)
dining room 17' 7" into bay x 17' 3" (5.36m x 5.26m)
living room 23' 5" into bay x 13' 5" (7.14m x 4.09m narrowing to 3.33m)
kitchen/diner 18' 1" x 13' 3" (5.51m x 4.04m)
utility room 8' 3" x 7' 4" (2.51m x 2.24m)
cloakroom / WC 13' 4" x 4' 7" (4.06m x 1.4m)
bathroom 9' 9" x 8' 4" (2.97m x 2.54m)
master bedroom 15' 8" to wardrobes x 13' 10" (4.78m x 4.22m)
en-suite 9' 11" x 8' 2" (3.02m x 2.49m)
bedroom two 14' 6" x 13' 2" (4.42m x 4.01m)
bedroom three 14' 6" x 11' 3" to wardrobes (4.42m x 3.43m)
bedroom four 11' 11" x 10' 10" (3.63m x 3.3m)
carport 24' 11" x 20' 2" (7.59m x 6.15m)
outhouse one 20' 6" x 12' 11" (6.25m x 3.94m)
outhouse two 11' 6" x 10' 10" (3.51m x 3.3m)
outhouse three 11' 7" x 10' 2" (3.53m x 3.1m)
boiler room 11' 0" x 3' 1" (3.35m x 0.94m)
outside WC 7' 4" x 2' 11" (2.24m x 0.89m)
Outline planning permission has previously been granted to build a three bedroom detached bungalow with double garage adjacent to the property;
Agents note Please note that shading to photos is to be used as a guide only and is not an exact representation of the title plan.
Property info
For more information about this property, please contact
Lesley Greaves Estate and Lettings Agents, NG4 on +44 115 774 2525 * (local rate)
Disclaimer
Property descriptions and related information displayed on this page, with the exclusion of Running Costs data, are marketing materials provided by Lesley Greaves Estate and Lettings Agents, and do not constitute property particulars. Please contact Lesley Greaves Estate and Lettings Agents for full details and further information. The Running Costs data displayed on this page are provided by PrimeLocation to give an indication of potential running costs based on various data sources. PrimeLocation does not warrant or accept any responsibility for the accuracy or completeness of the property descriptions, related information or Running Costs data provided here.


































.png)
