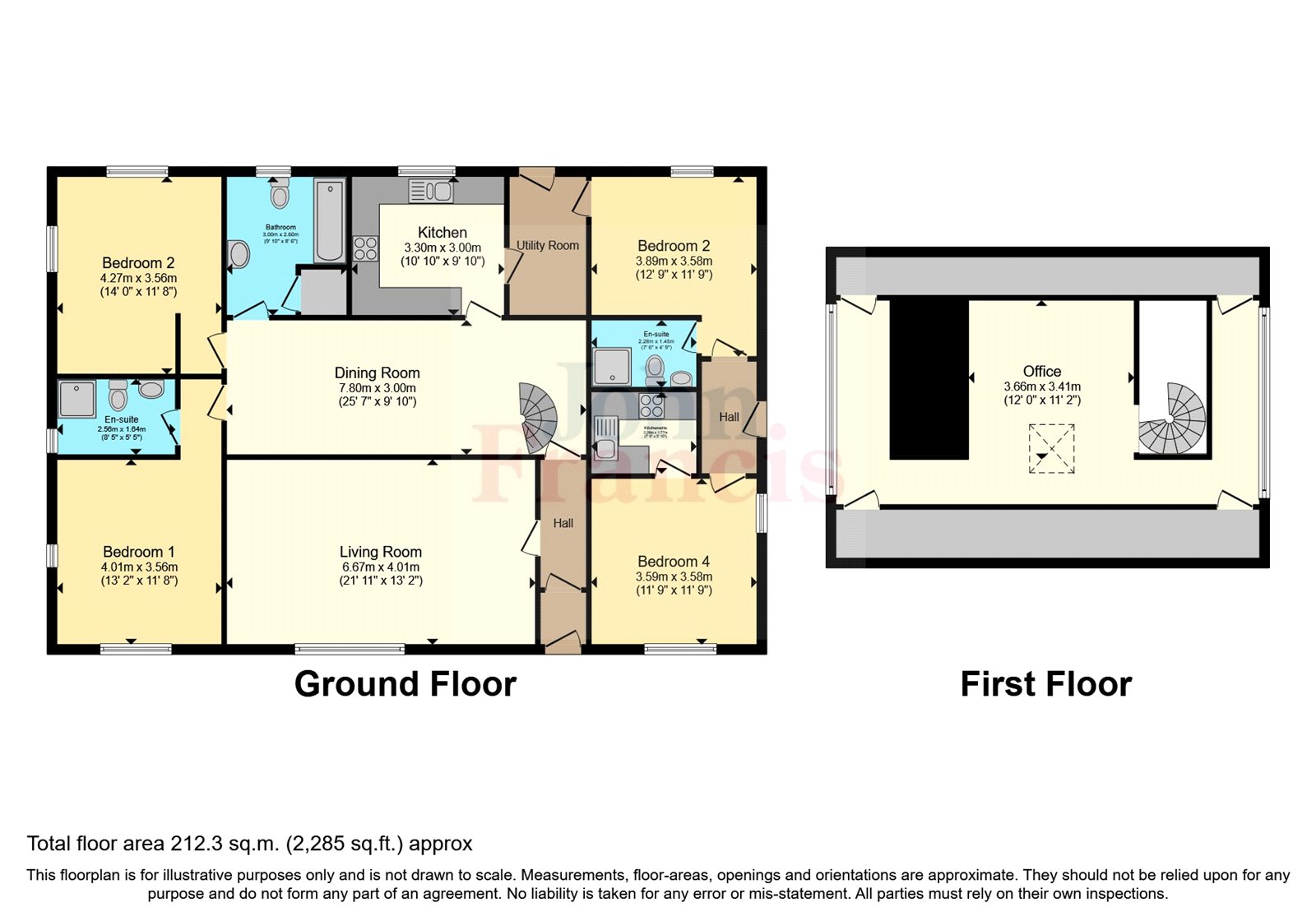Bungalow for sale in Maidenwells, Pembroke, Pembrokeshire SA71
* Calls to this number will be recorded for quality, compliance and training purposes.
Property features
- Detached Bungalow
- Four Bedrooms
- Three Bathrooms
- Two Reception Room
- Mezzanine-floor Office/Study
- Popular Rural But Not Remote Village Location
- Ample Parking & Gardens With Pleasant Outlook
- Detached Garage
- No Forward Chain Attached To This Purchase
Property description
****chain free property****
Excellently presented detached property in the popular village of Maidenwells. The property briefly consists of three reception rooms, four double bedrooms, two of which are ensuite. Spiral stairs to a useful office space on the first floor mezzanine. Lawn garden to the front, side and rear, with a detached garage and parking for a number of vehicles.
Maidenwells is just a short drive from the town of Pembroke with its historic castle and range of amenities and also several beautiful beaches including Freshwater East and Angle. For further information please call the Pembroke office on .
Porch (1.02m x 0.97m)
Door to front aspect and door to;
Hallway
Open to dining room and door to;
Living Room (6.68m x 4.01m)
Window to front aspect, fireplace with wood burning stove.
Dining Room (7.8m x 3m)
Spiral stairs to mezzanine floor, ample room for table and chairs plus seating area. Benefits from the gable end window light.
Kitchen (3.3m x 3m)
Wall and base units with worktop over, stainless steel sink, freestanding cooker, window to rear aspect, door to;
Rear Porch/Utility Area (2.92m x 1.75m)
Door to rear aspect and door to bedroom 3
Bedroom 1 (4.01m x 3.56m)
Windows to front and side aspects, built in wardrobes, door to;
En-Suite Shower Room (2.57m x 1.65m)
Shower enclosure, low level WC, wash hand basin, window to side aspect, heated towel rail.
Bedroom 2 (4.27m x 3.56m)
Windows to side and rear aspects.
Bathroom (2.9m x 2.62m)
Panelled bath, low level WC, wash hand basin, window to rear aspect, cupboard housing the hot water cylinder.
Bedroom 3 (3.89m x 3.58m)
Window to rear aspect, door to hallway and en-suite.
En-Suite Shower Room (2.16m x 1.52m)
Shower enclosure, low level WC, wash hand basin
Hallway (2.34m x 1.24m)
Door to side aspect and door to;
Bedroom 4 (3.58m x 3.58m)
Windows to side and front aspects, door to;
Kitchen (2.16m x 1.6m)
Wall and base units with work top over, stainless steel sink, freestanding cooker, extractor fan.
Mezzanine-Floor Office/Study
12,3.4m - Access via spiral stairs to main office/study space, walk away to gable ends with eaves storage access points. Skylight windows and feature gable end windows.
External
Driveway that provides ample parking and turning. Front garden is mainly lawn with pathways to both sides of the property. The rear garden is private with patio area and lawned garden.
Detached Garage (7.21m x 3.23m)
Up and over door to front aspect, side door to rear garden area, window to rear aspect.
Services
Main electric, water, private drainage. Heating via electric storage heaters and wood burning stove.
(Please note the private drainage is located on the land adjacent to the property - legal rights apply for maintenance and empting etc).
Council Tax
Band. F
Directions
Property info
For more information about this property, please contact
John Francis - Pembroke, SA71 on +44 1646 629034 * (local rate)
Disclaimer
Property descriptions and related information displayed on this page, with the exclusion of Running Costs data, are marketing materials provided by John Francis - Pembroke, and do not constitute property particulars. Please contact John Francis - Pembroke for full details and further information. The Running Costs data displayed on this page are provided by PrimeLocation to give an indication of potential running costs based on various data sources. PrimeLocation does not warrant or accept any responsibility for the accuracy or completeness of the property descriptions, related information or Running Costs data provided here.




























.png)
