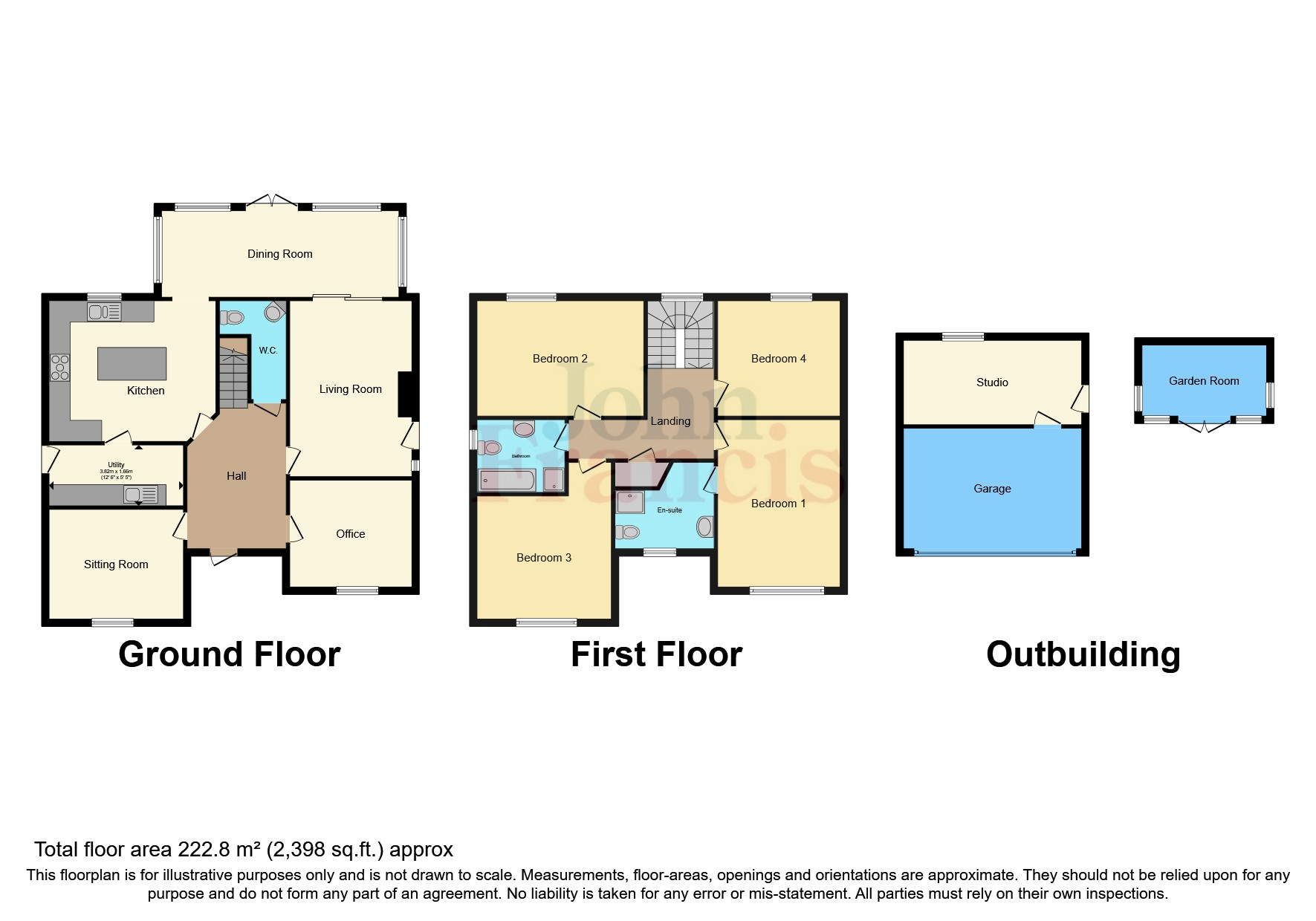Detached house for sale in Grove Court Mews, Pembroke, Pembrokeshire SA71
* Calls to this number will be recorded for quality, compliance and training purposes.
Property features
- Sought After Residential Location
- Large Modern Detached House
- Five/Six Bedrooms (One With En Suite)
- Living Room & Dining Room
- Kitchen Breakfast Room & Utility Room
- Garden, Garage & Ample Parking
Property description
Nestled on a spacious plot, this impressive five/six-bedroom home offers modern, flexible living. Two front rooms could serve as extra bedrooms, ideal for multi-generational living. The ground floor features a welcoming entrance, two reception rooms, a w/c, a living room, dining room, and a well-appointed kitchen with a utility room. Upstairs, a master bedroom with an en-suite, three double bedrooms, and a family bathroom await. Located in historic Pembroke town, near its iconic castle and vibrant main street, the property is a short drive from picturesque beaches like Tenby and Barafundle Bay. Embrace the allure of versatile living in a stunning coastal setting.
Entrance Hallway (4.27m x 2.8m)
Stairs to first floor landing, radiator, doors to;
Cloakroom
Low level WC, corner wash hand basin, radiator, extractor fan, access to the under stairs cupboard
Living Room (5.03m x 3.53m)
Window to side aspect, fireplace, patio doors to dining room, radiator
Kitchen Breakfast Room (4.67m x 4.04m)
Matching wall and base units with worktop over, sink with mixer tap, ranger cooker with extractor hood above, integral dishwasher and fridge freezer, centre island with seating area, window to rear aspect, radiator, opening to sun room and door to
Utility Room (3.8m x 1.63m)
Matching wall and base units with worktop over, sink with mixer tap, space under worktops for white goods, door to side, wall hung gas central heating boiler.
Dining Room (6.73m x 2.29m)
Windows to side and rear, patio doors to rear, ample room for table and chairs, radiator.
Snug Room (3.56m x 3.05m)
Window to front aspect, radiator.
Bedroom 5/Office (3.53m x 2.95m)
Window to front aspect, radiator.
First Floor/Landing
Window to rear aspect, door to;
Bedroom 1 (4.75m x 3.53m)
Window to front aspect, radiator, door to;
En Suite Shower Room (2.82m x 1.63m)
Low level WC, vanity wash hand basin, shower enclosure, window to front aspect, extractor fan
Bedroom 2 (3.56m x 3.48m)
Window to front aspect, radiator.
Bedroom 3 (4.7m x 3.23m)
Window to rear aspect, radiator.
Bedroom 4 (3.45m x 3.23m)
Window to rear aspect, radiator.
Bathroom (2.6m x 2.03m)
Panelled bath with shower fitment tap (jacuzzi bath), low level WC, vanity wash hand basin with storage cupboard under, shower enclosure, extractor fan, window to side aspect.
Externally
To the front a block paved driveway offering ample parking, lawned garden and pathway to the front door. Gated side access to the enclosed rear garden which is mainly laid to lawn.
Detached Garage
Up and over door to the front, private side door, power and lighting within. Please note the garage has been divided internally in to 2 rooms. Main garage (16'4 x 11'0) for general store and a treatment room (16'4 x 7'8) or possibly an ideal space for a home office.
Services
Mains electric, water, drainage and gas. Gas central heating via a boiler located within the utility room.
Council Tax
Band F
Please Note
Freehold title. The freehold estate in the land is registered as a freehold estate in commonhold land under Part 1 of the Commonhold and Leasehold Reform Act 2002.
This Title comprises unit 24 of the commonhold defined by the commonhold community statement.
Directions
Post code for sat nav – SA71 5PF.
What3Words – ///reward.sands.excellent
Property info
For more information about this property, please contact
John Francis - Pembroke, SA71 on +44 1646 629034 * (local rate)
Disclaimer
Property descriptions and related information displayed on this page, with the exclusion of Running Costs data, are marketing materials provided by John Francis - Pembroke, and do not constitute property particulars. Please contact John Francis - Pembroke for full details and further information. The Running Costs data displayed on this page are provided by PrimeLocation to give an indication of potential running costs based on various data sources. PrimeLocation does not warrant or accept any responsibility for the accuracy or completeness of the property descriptions, related information or Running Costs data provided here.
































.png)
