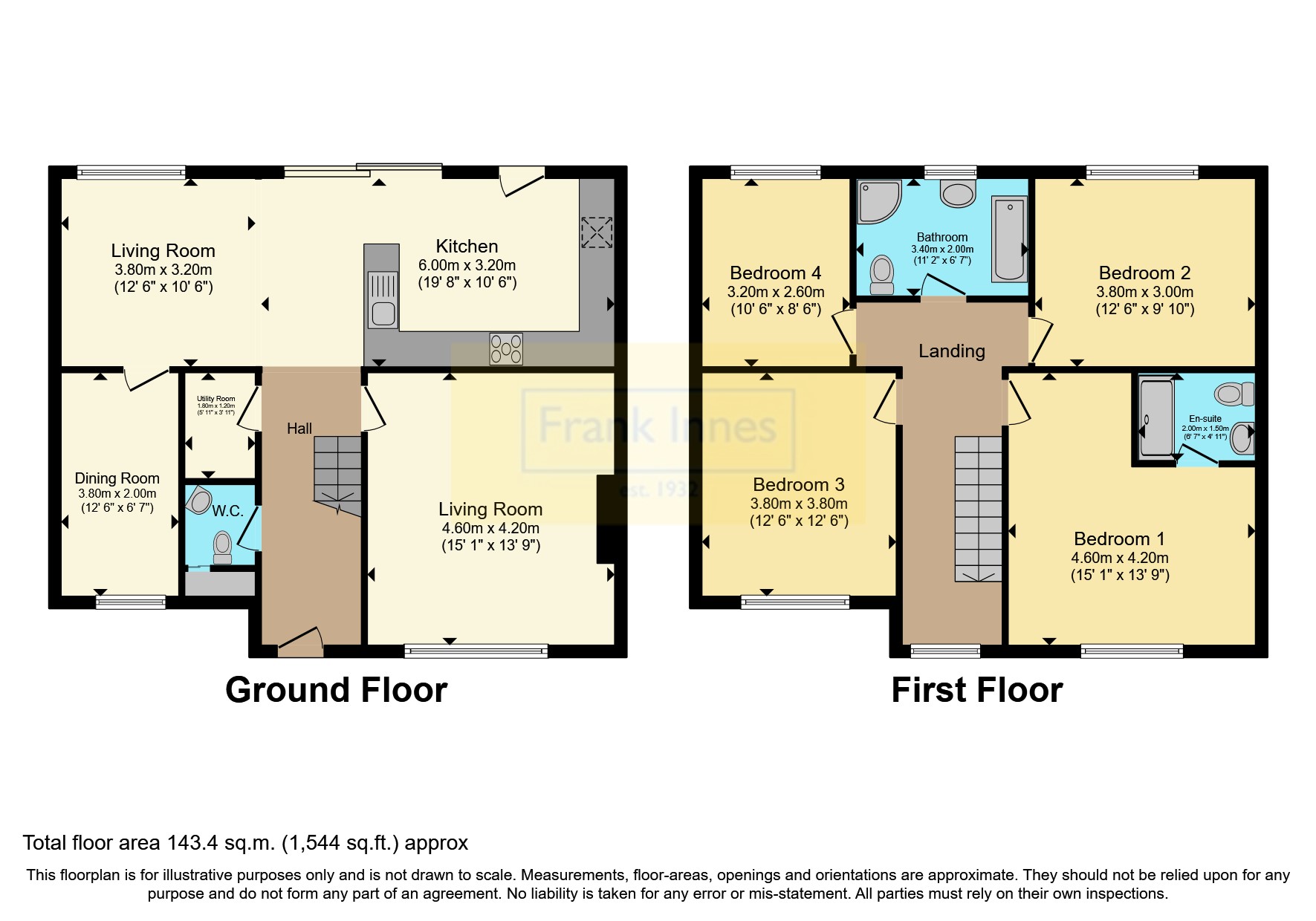Detached house for sale in Dean Avenue, Nottingham, Nottinghamshire NG3
* Calls to this number will be recorded for quality, compliance and training purposes.
Property features
- Detached
- Renovated throughout
- 4 bedrooms
- Open plan kitchen / living
- Rear glass sliding doors
- Modern design
- Must view
- EPC 'C' rated
- Mapperley location
Property description
A rare find! Welcome to market this beautiful renovated 4 bed detached family home which was originally bought as a bungalow. This exceptional property offers a blend of modern aesthetics and timeless elegance.
As you step inside you are greeted by a spacious open plan entrance hall alongside a modern glass staircase. The ground floor offers a spacious open plan living/ kitchen area bathed in natural light and expansive glass sliding doors that open onto the patio, perfect for al fresco dining. The contemporary kitchen offers a range of integrated appliances, ample storage and a kitchen peninsula. Downstairs you will also find two more reception rooms which can be used for dining and leisure. As well as a utility room and separate toilet.
Upon arriving to the first floor you are greeted with mesmerising views over Mapperley from the floor to ceiling window. The master bedroom is complete with a three-piece en-suite. The property also includes an additional three generously sized bedrooms and a meticulously designed family bathroom including shower and bath.
To the rear of the property you will find a triple-tiered garden offering versatility. The property also offers parking for 3-4 cars, ensuring convenience for both residents and guests. Located within easy reach of local amenities while maintaining privacy this exceptional property is one that can’t be missed.
Kitchen / Living (9.86m x 3.2m)
(9.8m x 3.2m) Open plan kitchen / living. Integrated kitchen appliances, pensinula kitchen, glass sliding doors at the rear
Living Room (4.6m x 4.2m)
(4.6m x 4.2m) Window to front elevation, fireplace and radiator
Dining Room (3.8m x 2m)
(3.8m x 2m) Window to front elevation and radiator
Utility Room (1.8m x 1.2m)
(1.8m x 1.2m)
W/C
Two-piece set
Master Bedroom (4.6m x 4.2m)
(4.6m x 4.2m) Window to front elevation, radiator and access to en-suite
Ensuite (2m x 1.5m)
(2m x 1.5m) Three piece bathroom set and heated towel rail
Bedroom 2
3.8m 3m - (3.8m x 3m) Window to rear elevation overlooking garden, radiator
Bedroom 3 (3.8m x 3.8m)
(3.8m x 3.8m) Window to front elevation overlooking large driveway and radiator
Bedroom 4
3.2m 2.6m - (3.2m x 2.6m) Window to rear elevation overlooking garden, radiator
Bathroom (3.4m x 2m)
(3.4m x 2m) Window to rear elevation, walk in shower, bath, wall mount wash basin, wc and heated towel rail
Property info
For more information about this property, please contact
Frank Innes - Mapperley Sales, NG3 on +44 115 774 8832 * (local rate)
Disclaimer
Property descriptions and related information displayed on this page, with the exclusion of Running Costs data, are marketing materials provided by Frank Innes - Mapperley Sales, and do not constitute property particulars. Please contact Frank Innes - Mapperley Sales for full details and further information. The Running Costs data displayed on this page are provided by PrimeLocation to give an indication of potential running costs based on various data sources. PrimeLocation does not warrant or accept any responsibility for the accuracy or completeness of the property descriptions, related information or Running Costs data provided here.



























.png)
