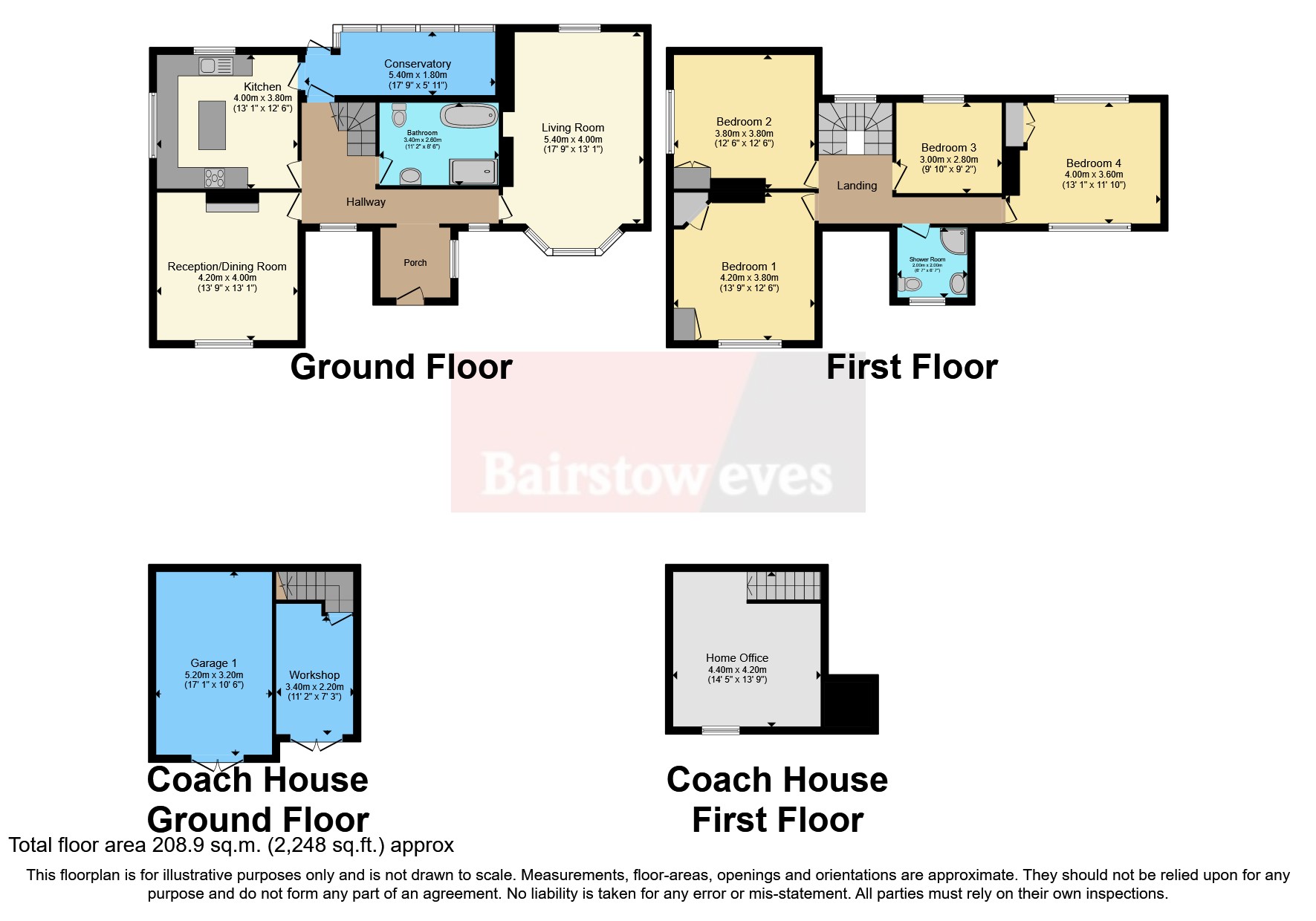Detached house for sale in Hardys Drive, Gedling, Nottingham, Nottinghamshire NG4
* Calls to this number will be recorded for quality, compliance and training purposes.
Property features
- Rare to market
- Detached
- Four double bedrooms
- Private walled garden
- Garden coach house
- Two reception rooms
Property description
Guide price £450,000 to £465,000
Call now to view
Bairstow Eves are delighted to bring to market this impressive four bedroom detached property, with a private walled garden and two storey coach house consisting of a garage and separate workshop to the ground floor and a further room to the first floor that could make a fantastic home office. This property is incredibly rare to market and is a must view to see all it has to offer. Built in 1872, this light and well-proportioned property has gorgeous features and is finished to a high standard throughout. Call Bairstow Eves to book your viewing today!
The property comprises of: - Hall way with doors off to the living room, dining room, kitchen diner, family bathroom, there is also a conservatory that is accessed by the kitchen. To the first floor, there are four double bedrooms and a shower room. Externally there is off street parking and a walled rear garden. In the garden there is the coach house consisting of: - garage, workshop and potential home office.
Located just off Gedling Main Road, this property is within close proximity of many shops, pubs and eatery’s as well as being a short drive away from the Victoria Retail Park, Tesco Superstore and Sainsbury’s Super Store. It also benefits from local transport links, making the City Centre and surrounding areas easily accessible.
Ground Floor
Hallway
The impressive hallway has three feature windows, two of them stained glass and has doors off to: - the living room, dining room, kitchen diner and family bathroom. The hallway has laminate flooring and a gch radiator.
Living Room
This light and airy space has double aspect, double glazed windows, on the front bay window there are wooden slat, shutter style blinds. There is laminate flooring, an electric fire place and two gch radiators.
Dining Room
To the front of the property, there is a double glazed window, a feature fire place and a gch radiator. This room has made a fantastic space for entertaining for the current owners and has remained a cool space during the hotter months for them to escape to.
Kitchen Diner
Wall and base units with worktops over, there is an integrated fridge, freezer, Belfast sink, dishwasher, extractor fan and a range oven. There is a breakfast bar/ island and double aspect, double glazed windows looking to the rear and side of the property as well as a gch radiator. You can access the conservatory from the kitchen.
Conservatory
The conservatory is to the rear of the property and has space for a washing machine and tumble dryer. There is also a built in storage cupboard.
Family Bathroom
Four-piece suite comprising of: - free standing bath, walk in shower, pedestal sink and low level wc. The floor and walls are tiled, there is a heated towel rail and an extractor fan.
First Floor
Bedroom One
Double bedroom to the front of the property with two built in storage cupboards, double glazed window and a gch radiator.
Bedroom Two
Double bedroom to the rear of the property with a built in storage cupboard, double glazed window to the side of the property and a gch radiator.
Bedroom Three
Double bedroom to the rear of the property with a double glazed window.
Bedroom Four
Double bedroom with a built in storage cupboard, double aspect windows to the front and rear of the property, both double glazed and a gch radiator.
Shower Room
Three-piece suite comprising of: - walk in shower, pedestal sink, low level wc. There is a window to the front of the property, extractor fan and a heated towel rail. The wall and floors are tiled.
Externally
To the front of the property there is a block paved drive for off street parking. To the rear there is a private walled garden with a patio seating area, resin seating area and the most part is laid to lawn with raised beds.
The Coach House
Garage, separate workshop and further space to the first floor hat could make a great office space. This versatile addition to the property is a fantastic feature and has a lot of potential.
Property info
For more information about this property, please contact
Bairstow Eves - Carlton Sales, NG4 on +44 115 774 9290 * (local rate)
Disclaimer
Property descriptions and related information displayed on this page, with the exclusion of Running Costs data, are marketing materials provided by Bairstow Eves - Carlton Sales, and do not constitute property particulars. Please contact Bairstow Eves - Carlton Sales for full details and further information. The Running Costs data displayed on this page are provided by PrimeLocation to give an indication of potential running costs based on various data sources. PrimeLocation does not warrant or accept any responsibility for the accuracy or completeness of the property descriptions, related information or Running Costs data provided here.
































.png)
