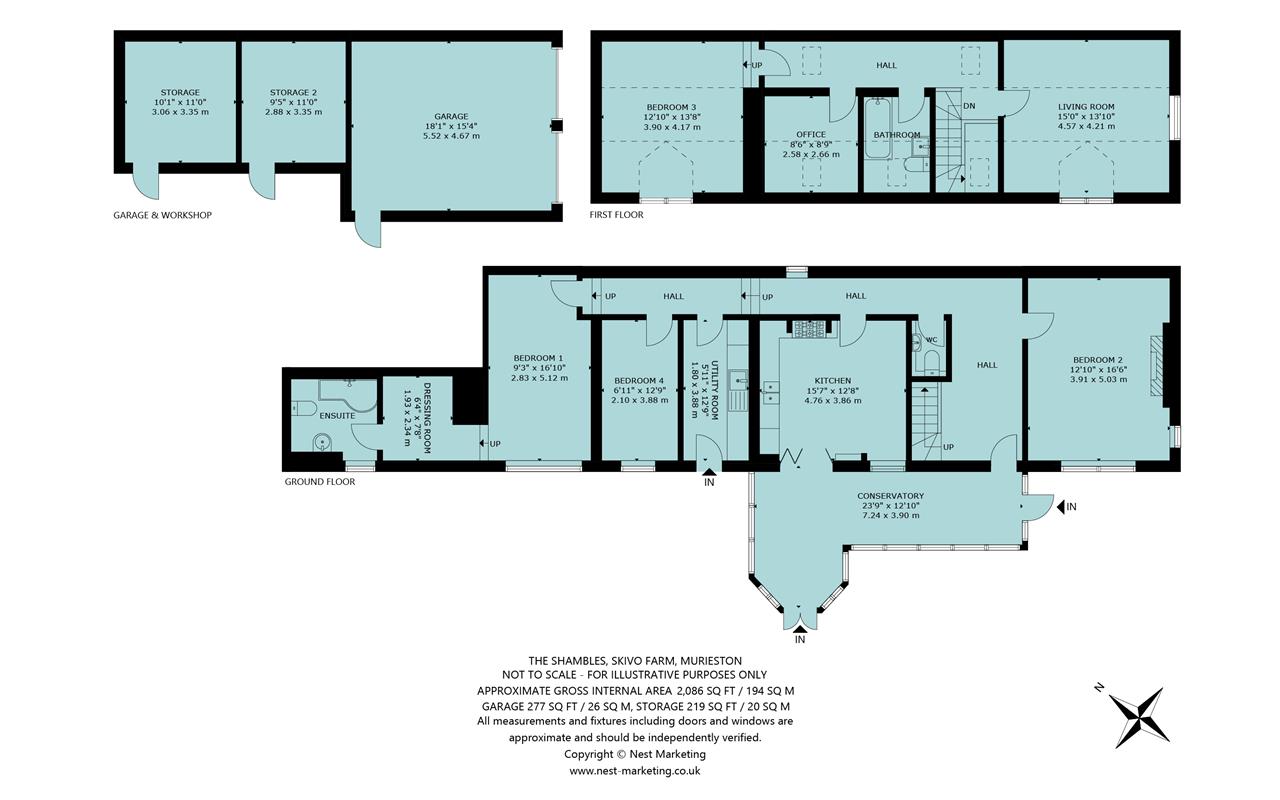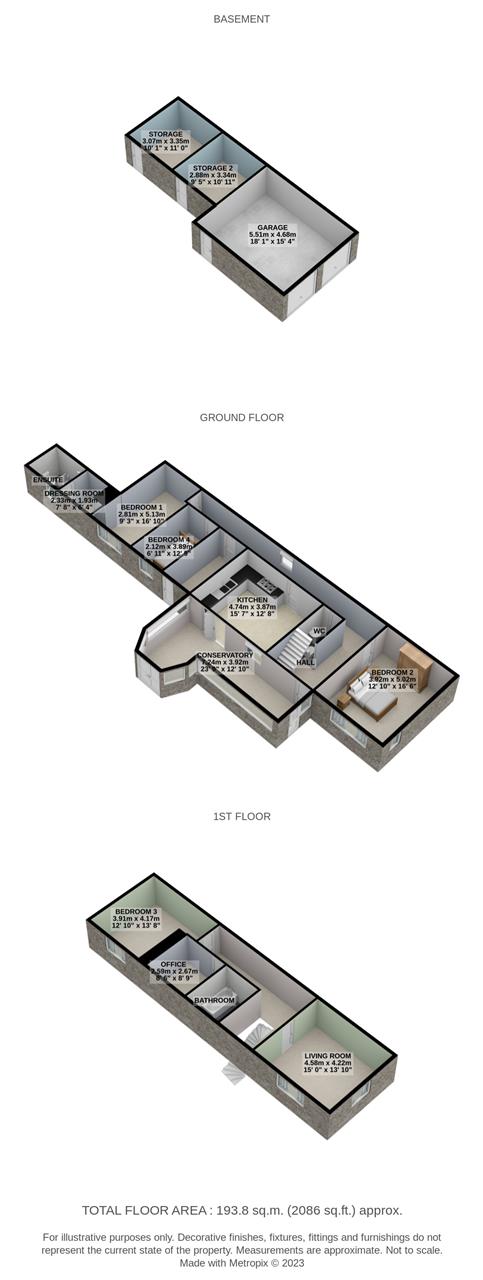Property for sale in The Shambles, Skivo Farm, Livingston EH54
* Calls to this number will be recorded for quality, compliance and training purposes.
Property features
- Characterful stone built steading
- Renovated to a high specification
- Flexible living space
- Modern kitchen with high end appliances
- 2 spacious public rooms
- Master bedroom with en-suite dressing-room
- Double Garage
- Large secluded garden
- Outbuildings provide workshop space
- Excellent transport links
Property description
“The Shambles” is a beautifully renovated five-bedroom cottage nestled in a semi-rural environment in the heart of Scotland. The word “cottage” belies the very generous size and flexibility of the accommodation offered by this stunning property which has been renovated for a modern lifestyle in touch with the natural world.
It’s rare to find a home of this size with all the charm and character of a historic property, with large private garden, yet in close proximity to the amenities of the thriving town of Livingston.
EPC Rating: Band C
Grade C Listed
With country walks from the doorstep, schools and railway station within easy reach, as well as access to the motorway network for fast access to the cities, “The Shambles” is truly a perfect home from which to enjoy the very best of both country living and city amenities.
“The Shambles” warmly welcomes friends and family via a beautiful entrance – the large hardwood framed conservatory. It’s a stunning welcome which, with attractive flagstone floor and underfloor heating, is also a very practical space to kick off your shoes and get ready to relax.
Stepping through into the broad entrance hallway, this bright space is open to the first floor and is flooded with natural light from the high Velux skylight. It gives access to all the ground floor accommodation.
The outstanding kitchen at “The Shambles”, along with the adjoining conservatory, is undoubtedly the social hub of the home. The two rooms flow seamlessly together via double doors and both have underfloor heating for added comfort. Combined, they make a wonderful, large social area for cooking, talking, relaxing – or kitchen dancing! Fitted just a year ago, the luxury kitchen features oak worktops, a double Belfast sink with boiling water tap and a high-end Smeg double stove with 7 gas burner hob. It sits under a faux chimney breast complete with lighted alcoves and solid oak beam. There is an integrated dishwasher and American style fridge/freezer plumbed in for water and ice. With dimmable under-counter and main lights, the dedication to ambience matches the facilities here.
In addition to underfloor heating the conservatory features bespoke shade sails for comfort in all seasons. The garden views can be enjoyed from the comfort of a sofa here in all weathers, and this fantastic room was the Christmas tree spot for the previous owners.
Finished with natural materials and tones throughout, the décor at “The Shambles” is sympathetic to the country setting, retaining a traditional cottage feel whilst being thoroughly modern. The windows are all wood sash double glazed, while the walls are painted in fresh whites and contemporary greys.
The rooms are all arranged along the length of the cottage with windows facing the garden, so that every room benefits from this calming, green outlook.
The master suite enjoys the privacy of the end of the hallway. The large bedroom overlooks the mature trees outside. It has a generous-sized dressing room with full height wardrobes, which leads through to the luxury en-suite shower-room. The morning routine is just that bit easier with touches such as Bluetooth for music while you shower and motion-sensor heated mirror.
There are two further double bedrooms on the ground floor, both of which would lend themselves to different purposes depending on the family’s changing needs. The room at the front of the house features a fireplace and would make an excellent living room or dining room.
There is a WC, and a separate fully-equipped laundry room housing the boiler which supplies the property with gas central heating, a stable door to the garden, completes the downstairs accommodation.
Upstairs, the lounge is a peaceful retreat, benefiting from full height windows. It is a bright and airy room enjoying the garden views as well as a glimpse of Murieston Castle through the trees. Two further bedrooms on this floor offer flexible accommodation, such as home office or games room. The newly fitted bathroom is fresh and modern. There is an easily accessed boarded attic space for plenty of extra out-of-sight storage.
The large south-facing garden, with its mature trees and plantings, is a perfect space for outdoors living. With three dining zones, there a sunny spot for a drink or al fresco dining any time of the day. The large flat lawn area provides space for children’s play equipment or to kick a ball around, and the current owners have created a bee-friendly wild flower zone at the top of the garden. With external power outlet and security lighting, every detail has been attended to to make the most of the garden. The outbuilding, originally stables, provides secure workshop and storage space.
There is a double garage, and a large gravel driveway with space for several vehicles.
Location and Amenities
• Livingston offers all social, sport and leisure facilities, including excellent shopping centres and Designer Outlet.
• Close proximity to the M8 motorway gives easy access to Edinburgh (16 miles) and Glasgow (30 miles)
• Mainline rail connections to Edinburgh and Glasgow from Livingston South station (1.6 miles)
• National and international flights from Edinburgh Airport – just 13miles away
• Murieston Trail and other country walks are accessible from the doorstep and perfect for walking and cycling, while Almondell and Calderwood Country Park is a short drive away
Property info
For more information about this property, please contact
Turpie & Co, EH48 on +44 1506 674039 * (local rate)
Disclaimer
Property descriptions and related information displayed on this page, with the exclusion of Running Costs data, are marketing materials provided by Turpie & Co, and do not constitute property particulars. Please contact Turpie & Co for full details and further information. The Running Costs data displayed on this page are provided by PrimeLocation to give an indication of potential running costs based on various data sources. PrimeLocation does not warrant or accept any responsibility for the accuracy or completeness of the property descriptions, related information or Running Costs data provided here.












































.png)
