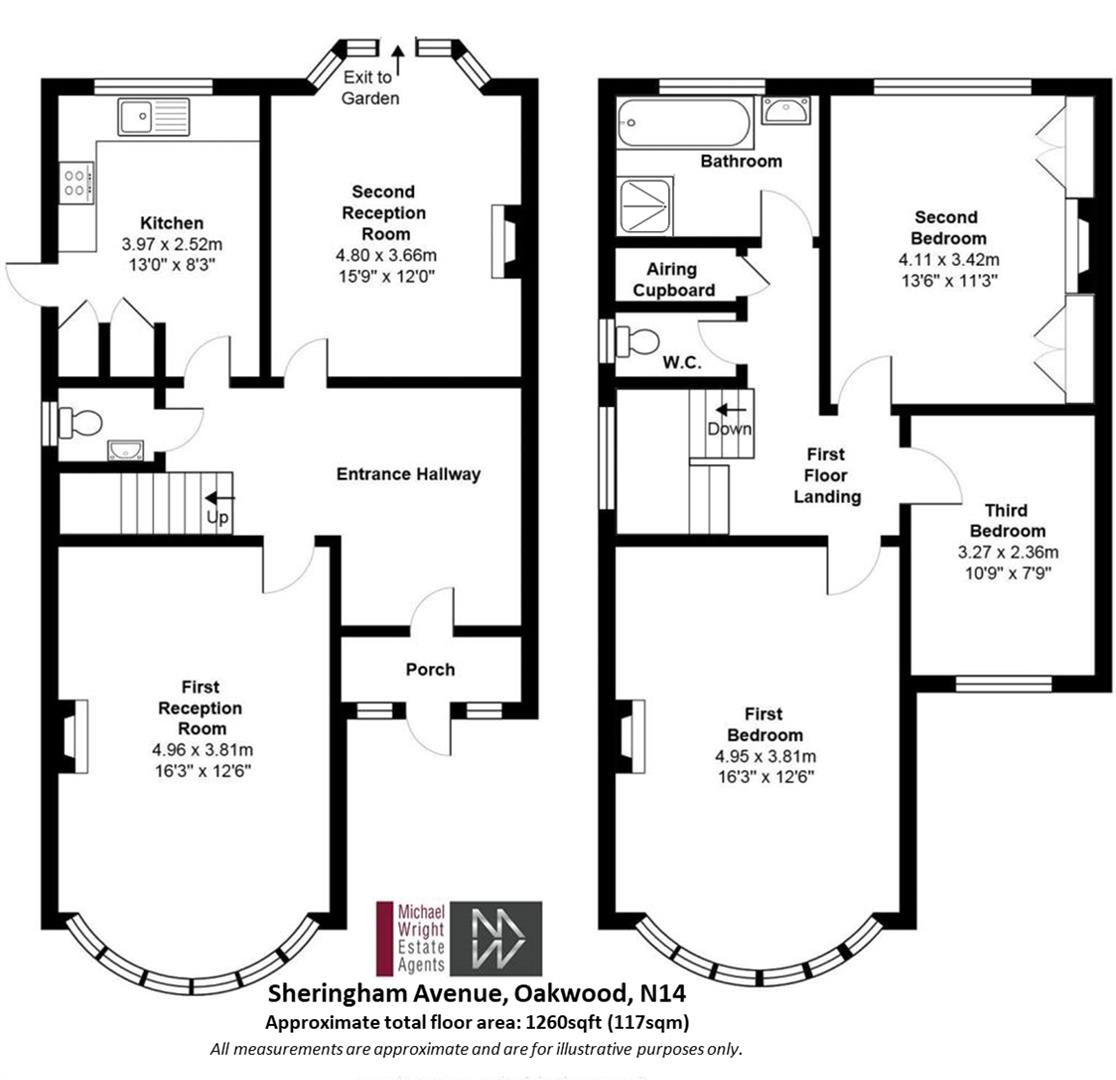Property for sale in Sheringham Avenue, Oakwood N14
* Calls to this number will be recorded for quality, compliance and training purposes.
Property features
- Bright & spacious 3 bedroom halls adjoining semi
- Garage set back with own drive & ample off street parking
- 2 separate reception rooms
- Reception hallway with parquet flooring
- Fitted kitchen/diner
- Luxury bathroom/shower room
- Downstairs cloakroom
- Sunny aspect rear garden
- Extension potential - spp
- Convenient tube, buses, shops & catchment for good schools
Property description
A well proportioned, bright & spacious 3 bedroom halls adjoining semi with garage - own drive + A long driveway & paved off street parking to front.
There is a Double Glazed Porch, Reception Hallway with Parquet Flooring, 2 Separate Reception Rooms, 1 with a Marble Fireplace with Feature Gas Log Effect Fire, Fitted Kitchen/Diner, Downstairs Cloakroom and a Luxury Remodelled Bathroom with Separate Shower & Separate WC. The Reasonably Secluded & Mature Rear Garden has a Sunny Aspect.
Situated in a Popular Residential Turning & Conveniently Located for Oakwood Tube Station (Picc. Line), Shops, Buses, Good Schools & Oakwood Park.
Also Offering Extension Potential with Some Plans Drawn up.
Entrance Porch & Reception Hallway:
Double Glazed Outer Porch with Front Door & Leaded Light Inset, Leaded Light Side Panels. Part Glazed Door to:
Reception Hallway: (4.70m x 2.74m (15'5 x 9'))
Parquet Flooring, Double Radiator. Doors to Both Reception Rooms & downstairs cloakroom.
Front Reception Room: (5.05m x 3.78m (16'7 x 12'5))
Double Glazed Bay Window to Front, with Curved Radiator. Recently Installed Marble Fireplace with Feature Gas Log Fire, Amtico Flooring with Wood Effect. Cornicing.
Rear Reception Room: (4.88m x 3.63m (16' x 11'11))
Double Glazed Door to Rear Garden & Patio, Incorporated into a Bay Window. Double Radiator, Cornicing.
Fitted Kitchen/Diner: (4.09m x 2.51m (13'5 x 8'3))
White Laminate Fitted Floor & Wall Units, Single Drainer Inset Stainless Steel Inset with Mixer Taps, Ceramic Hob, Built Under Oven, Extractor, Plumbed for Washing Machine and Dishwasher. 2 Storage Cupboards, Double Glazed Window to Rear Overlooking Garden & Double Glazed Door to Driveway with Access to Garden. Ample Space for Dining Table. Cornicing.
Bedroom 1: (5.13m x 3.81m (16'10 x 12'6))
Double Glazed Bay Window, Curved Radiator, Cornicing.
Bedroom 2: (4.32m x 3.81m (14'2 x 12'6))
Double Glazed Window to Rear Overlooking Garden, Double Radiator, Cornicing, Fitted Wardrobes.
Bedroom 3: (3.48m x 2.39m (11'5 x 7'10))
Double Glazed Window to Front, Double Radiator.
Luxury Remodelled Bathroom:
Fully Tiled Luxury Bathroom with Modern White Suite Including Panelled Bath with Mixer Taps & Shower Attachment, Separate Walk in Shower Enclosure, Vanity Unit with Sink, Mixer Taps and Cupboards Beneath. Spotlights. Chrome Heated Towel Rail.
Bathroom & Separate Wc:
The Luxury Bathroom, Luxury Separate WC, Airing Cupboard and Part Landing Offer Tremendous Space for Either Combining and having One Massive Bathroom, or Perhaps Being Split Into 2 and Having an En Suite Shower to the Rear Bedroom.
Rear Garden:
Mature and with a Sunny Aspect. Mainly Laid to Lawn with a Paved Patio.
Rear Elevation Of Property & Garden:
Garage & Own Driveway: (5.13m x 2.54m + 10.85m x 2.44m (16'10 x 8'4 + 35'7)
Property info
For more information about this property, please contact
Michael Wright Estate Agents, EN4 on +44 20 8166 7813 * (local rate)
Disclaimer
Property descriptions and related information displayed on this page, with the exclusion of Running Costs data, are marketing materials provided by Michael Wright Estate Agents, and do not constitute property particulars. Please contact Michael Wright Estate Agents for full details and further information. The Running Costs data displayed on this page are provided by PrimeLocation to give an indication of potential running costs based on various data sources. PrimeLocation does not warrant or accept any responsibility for the accuracy or completeness of the property descriptions, related information or Running Costs data provided here.

























.jpeg)

