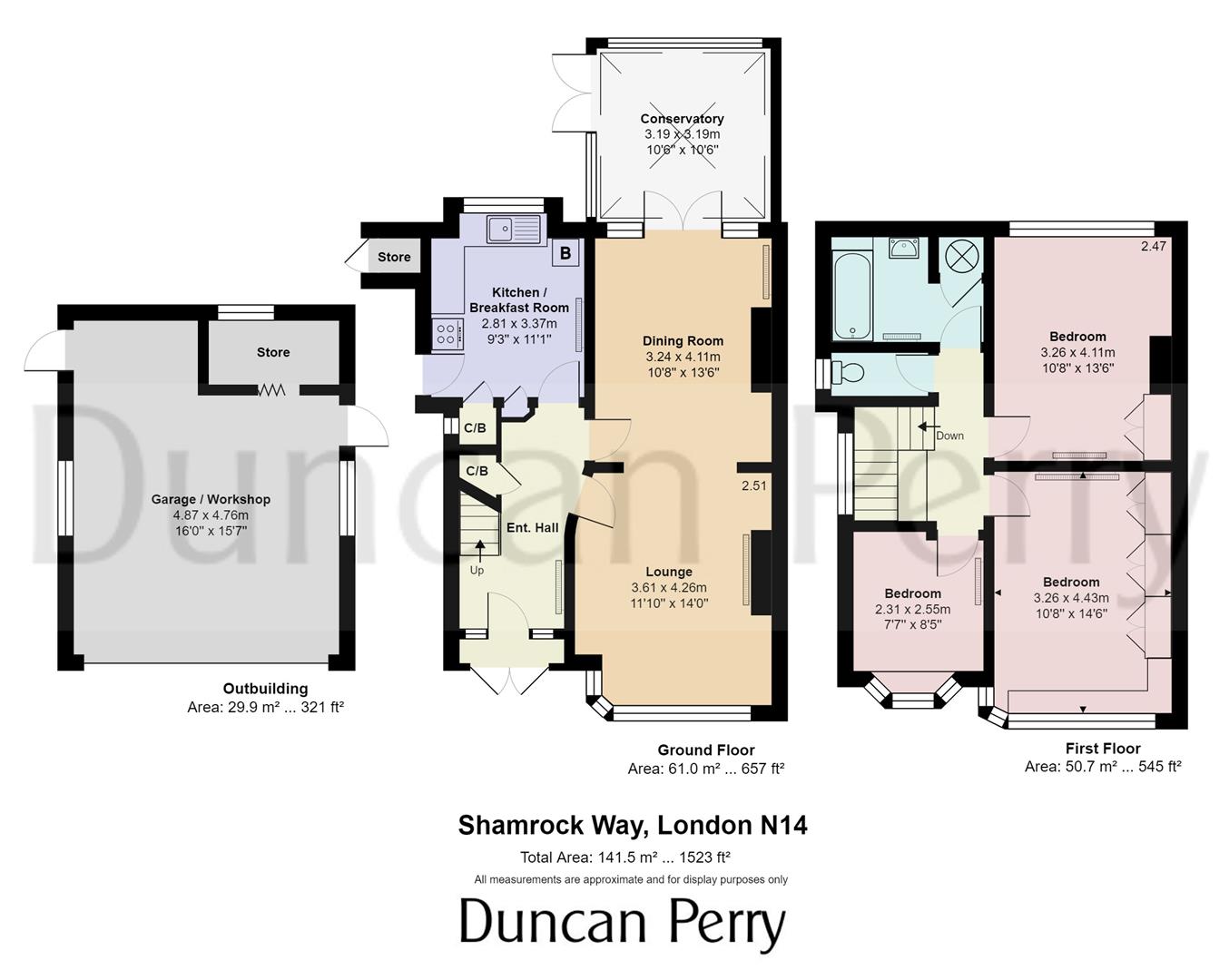Semi-detached house for sale in Shamrock Way, Southgate, London N14
* Calls to this number will be recorded for quality, compliance and training purposes.
Property features
- Three bedroom semi-detached house
- Available chain free
- Impressive corner plot
- Huge potential to extend and develop
- Situated in popular residential road
- Well located for access to several local schools
- Positioned close to hampden square with various shops and restaurants
- 0.7 miles from southgate underground station
- Tenure freehold - council tax band F - barnet borough council
- Viewing advised
Property description
Available chain free and coming to the market for the first time in 77 years! Occupying a sizeable and impressive corner plot the property offers huge potential to extend/develop. Situated in popular residential road, well located for access to several local schools including Ashmole Primary and Secondary and Osidge school. It is positioned being close to Hampden Square with its various shops and restaurants and just 0.7 miles from Southgate Underground Station. Viewings by appoinment only.
UPVC door with glazed panel and matching side panel. Opens into
Entrance Porch
Tiled flooring. Wooden (original) front door with leaded light stained glass panels with matching leaded light stained glass panel to either side. Opens into
Hallway
Turn flight of stairs to first floor. Double radiator. Under stairs storage cupboard with fuse board and electricity meter. Doors to all ground floor rooms.
Lounge
Coving to ceiling. White UPVC double glazed bay fronted window to front with top openers. Double radiator. Open aspect through to
Dining Room
Coving to ceiling. Double radiator. Gas fireplace. Double opening doors with matching side panels. Opening into
Conservatory
Double glazed panels to rear and side with top openers and patio doors double open doors and top openers. Brick base and polycarbonate roof.
Kitchen
Kitchen is fitted with wooden drawer and base units with cream working surfaces above. Stainless steel sink with drainer and mixer taps. Space for under counter fridge. Space from washing machine. Floor standing boiler. Larder cupboard with shelving and window to side. Space for freezer. Space for electric cooker. Wooden and part glazed doorway to side.
First Floor Landing
White UPVC double glazed obscure glass window to side. Access to loft.
Bedroom One
White UPVC double glazed bay fronted window to front. Double radiator. Fitted wardrobes in medium wood with matching cupboards above.
Bedroom Two
White UPVC double glazed window to rear with top openers. Double radiator. Wooden fitted wardrobe with shelving and hanging rail.
Bedroom Three
White UPVC double glazed small bay window to front. Single radiator.
Bathroom
Features a bath with mixer tap and handheld shower attachment. Pedestal sink with singular taps. Part tiled wall. White UPVC double glazed obscure glass window to rear. Single radiator. Separate airing cupboard with rack shelving and hot water cylinder.
Cloakroom
Close coupled W.C. White UPVC double glazed window to side.
Rear Of Property
Accessed from kitchen or conservatory. Covered area adjacent to kitchen from which you can gain access via courtesy door to garage or via another door on to garden. Garden is predominately laid to lawn with mixed borders to either side. Outside tap. Aluminium greenhouse. Good sized timber shed.
Concrete Sectional Garage
Double garage with two courtesy doors and over door to front
Front Of Property
Hardstanding providing parking for several vehicles. Access to garage via up and over door. Gated access to rear of property. Dwarf wall to front. Gate and pathway leading to front of property. Mixed borders and covered gas meter.
Tenure - Freehold. Council tax band F - Barnet Borough Council.
Property Information
We believe this information to be accurate, but it cannot be guaranteed. If there is any point which is of particular importance we will attempt to assist or you should obtain professional confirmation. All measurements quoted are approximate. The fixtures, fittings, appliances and mains services have not been tested. These Particulars do not constitute a contract or part of a contract.
Property info
64 Shamrock Way, London N14 - Floor Plan.Jpg View original

For more information about this property, please contact
Duncan Perry Estate Agents, EN6 on +44 1707 590864 * (local rate)
Disclaimer
Property descriptions and related information displayed on this page, with the exclusion of Running Costs data, are marketing materials provided by Duncan Perry Estate Agents, and do not constitute property particulars. Please contact Duncan Perry Estate Agents for full details and further information. The Running Costs data displayed on this page are provided by PrimeLocation to give an indication of potential running costs based on various data sources. PrimeLocation does not warrant or accept any responsibility for the accuracy or completeness of the property descriptions, related information or Running Costs data provided here.





























.png)
