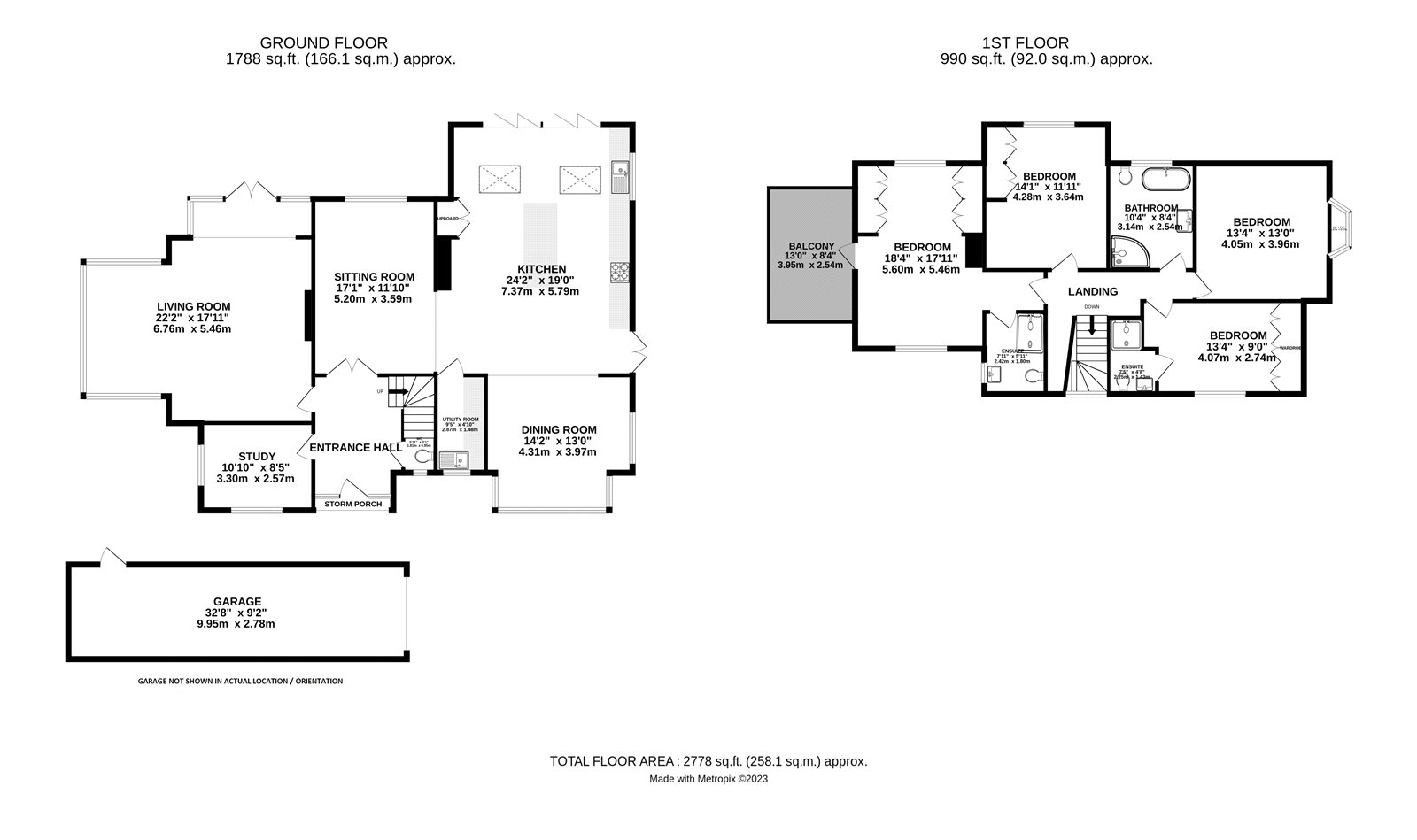Detached house for sale in The Thatchway, Angmering, West Sussex BN16
* Calls to this number will be recorded for quality, compliance and training purposes.
Property features
- Impressive and Imposing Detached Residence
- Sympathetically Modernised to Exacting Standards
- Prestigious Location with Breath-taking Panoramic Views
- Contemporary, Spacious and Light-Filled Living Throughout
- Four Bedrooms and Three Bathrooms
- Generous Multi Aspect Living Room
- Simply Stunning, Open Plan Kitchen, Dining and Sitting Rooms
- Council Tax Band G
Property description
Prepare to be completely ‘Wowed’! This simply exceptional, imposing detached residence has been thoroughly and extensively improved to exacting standards, with careful consideration to retain many of the original character features of this stunning property. Boasting a substantial plot within a hugely desirable location on one of the area’s most highly sought after roads ‘The Thatchway’, the property embraces near panoramic views across the golf course and local fields. Impressive, light-filled accommodation includes four bedrooms, three bathrooms, a wonderful open-plan kitchen, dining and sitting rooms plus a ground floor study. A stocked, mature garden wraps around the property and enjoys a southerly aspect with direct access to the golf course, whilst the hedge line retains complete privacy for the owners.
Simply stunning presentation and exceptional living space in an absolute abundance is what is on offer at this impressive detached home, which occupies a prime position in this most prestigious of locations.
A striking entrance hall adjoins leads to all the ground floor principle rooms, starting with an absolutely show stopper of a kitchen – beautifully finished and designed with Silestone worktops and an array of integrated appliances to tick off your list including a ‘Sterling’ stove, full length fridge, wine cooler, dishwasher etc! Smartly configured to provide open plan yet separate spaces for dining and sitting rooms plus a separate utility room, making this a truly wonderful entertaining space with exposed brick features and bifolding doors to the gardens.
The main living room has a bright feel due to the multiple aspects, and features a ‘Chilli Penguin’ log burning stove and opening twin doors to the garden. Also featuring on the ground floor is a separate study or play room to the front of the house and a cloakroom with WC too.
The master bedroom boasts a balcony with extensive views across Ham Manor Golf Course, as well as plenty of fitted wardrobes and an impeccable shower ensuite. Notably there is an ensuite shower room to the second bedroom, and bedroom three and four share a glorious main bathroom with a separate shower cubicle.
Externally the property features substantial ‘wrap-around’ gardens that are maturely stocked and benefit from various patio seating areas for alfresco dining. The gardens enjoy a southerly aspect in most areas and provide an enviable opportunity for those keen golfers to have their own private access directly onto the golf course. A driveway for at least three vehicles and a garage with an electric door also feature.
Property info
For more information about this property, please contact
Graham Butt, BN16 on +44 1903 899046 * (local rate)
Disclaimer
Property descriptions and related information displayed on this page, with the exclusion of Running Costs data, are marketing materials provided by Graham Butt, and do not constitute property particulars. Please contact Graham Butt for full details and further information. The Running Costs data displayed on this page are provided by PrimeLocation to give an indication of potential running costs based on various data sources. PrimeLocation does not warrant or accept any responsibility for the accuracy or completeness of the property descriptions, related information or Running Costs data provided here.


























.png)

