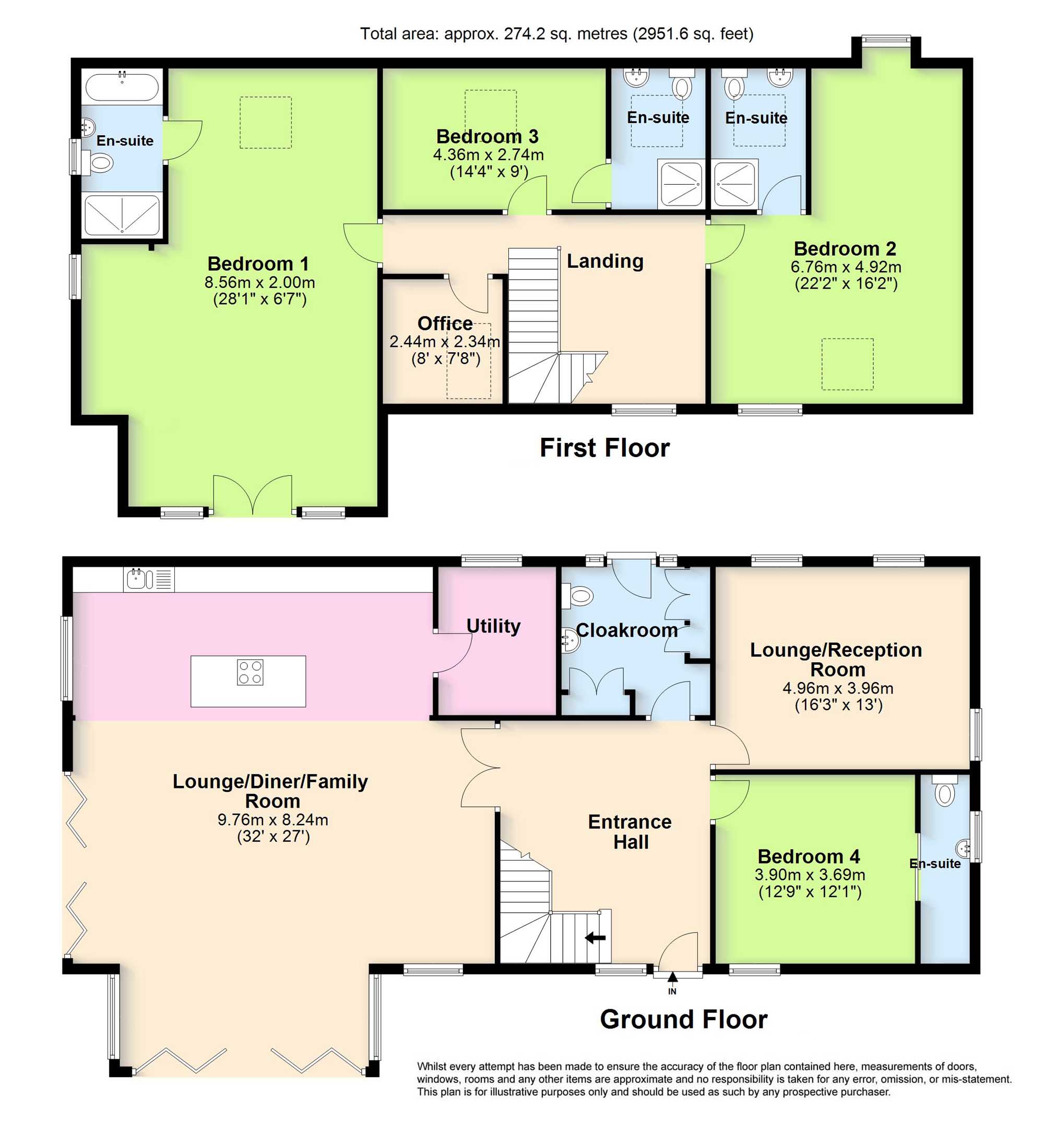Detached house for sale in Greenways Crescent, Ferring, Worthing, West Sussex BN12
* Calls to this number will be recorded for quality, compliance and training purposes.
Property features
- Underfloor heating
- Air Conditioning to Bedrooms
- Fitted Kitchen With Fully Integrated Appliances
- Fitted Bathrooms With Porcelanosa Tiles
- Four Bedrooms - all with En-Suites
- Wooden Floors to gf
- Large Det Garage with Loft Space & Store
- Vehicle Charging Point
- Strolling Distance To Beach
- 10 Year NHBC Warranty
Property description
A brand new, spacious, four bedroom luxurious home, in the sought after village of Ferring on the glorious West Sussex coast. The property sits centrally in a beautiful and secluded garden plot, with mature trees and off street parking for several cars.
Tucked privately away, yet within close proximity to Ferring’s ever popular seashore and excellent local amenities, this contemporary detached four bedroom home has been built and designed to a very high standard. Underfloor heating throughout the ground floor, air conditioning to some rooms and a state-of- the-art air source heat pump system ensures not only comfortable living but also excellent and eco-friendly energy efficiency. The upstairs flooring awaits the new owner’s choice of carpeting. At present there is a tasteful blend of re-engineered oak flooring and Porcelanosa tiles creating a warm ambiance and a seamless flow through the home whilst the neutral décor combined with luxury fixtures and fittings gives this striking house a sophisticated yet calm balance. Upon entry one is welcomed into an impressive and spacious reception hall with a high cathedral ceiling. All of the accommodation is accessed from this area. There are two large rooms to your right one with an ensuite allowing flexible living arrangements as required. A dedicated utility room with external access to the rear, and a cloakroom are located to the back of the property. The rest of the ground floor is devoted open plan living. This contemporary space has been skilfully designed to seamlessly delineate between specific regions with the modern fully integrated kitchen separated by an island from the living/dining area. The kitchen itself is fitted with quality appliances throughout and has been designed with a chef in mind. The living/dining area has bi-fold glazed doors running the width of the south facing front and also along part of the west wall maximising the natural light into the space. These bi-folds allow access onto patio’s surrounding the south west aspect of the property allowing you the luxury of ‘indoor outdoor’ living.
An oak staircase takes you to the first floor where a galleried landing gives access to three bedrooms and a snug/office. Each double bedroom has a modern ensuite with the main having an impressive cathedral ceiling and a feature Juliette balcony overlooking the front garden.
Externally there is a 160m multi-car driveway culminating in a large, detached garage with a useful loft space and store room attached. There is an electric charging point, a path leading to the rear door of the house and access to the gardens which wrap around the west, south and east of the property. The gardens, laid to a mixture of lawn, hedges, mature trees and paved patio, are easily maintained and a perfect place for quiet contemplation or convivial entertainment.
Generously proportioned throughout and filled with natural light coming in through copious windows, this modern beautifully designed home allows for an exclusive lifestyle in a highly desirable coastal West Sussex village.<br /><br />
Property info
For more information about this property, please contact
Michael Jones & Co., BN12 on +44 1903 929851 * (local rate)
Disclaimer
Property descriptions and related information displayed on this page, with the exclusion of Running Costs data, are marketing materials provided by Michael Jones & Co., and do not constitute property particulars. Please contact Michael Jones & Co. for full details and further information. The Running Costs data displayed on this page are provided by PrimeLocation to give an indication of potential running costs based on various data sources. PrimeLocation does not warrant or accept any responsibility for the accuracy or completeness of the property descriptions, related information or Running Costs data provided here.


















































.png)
