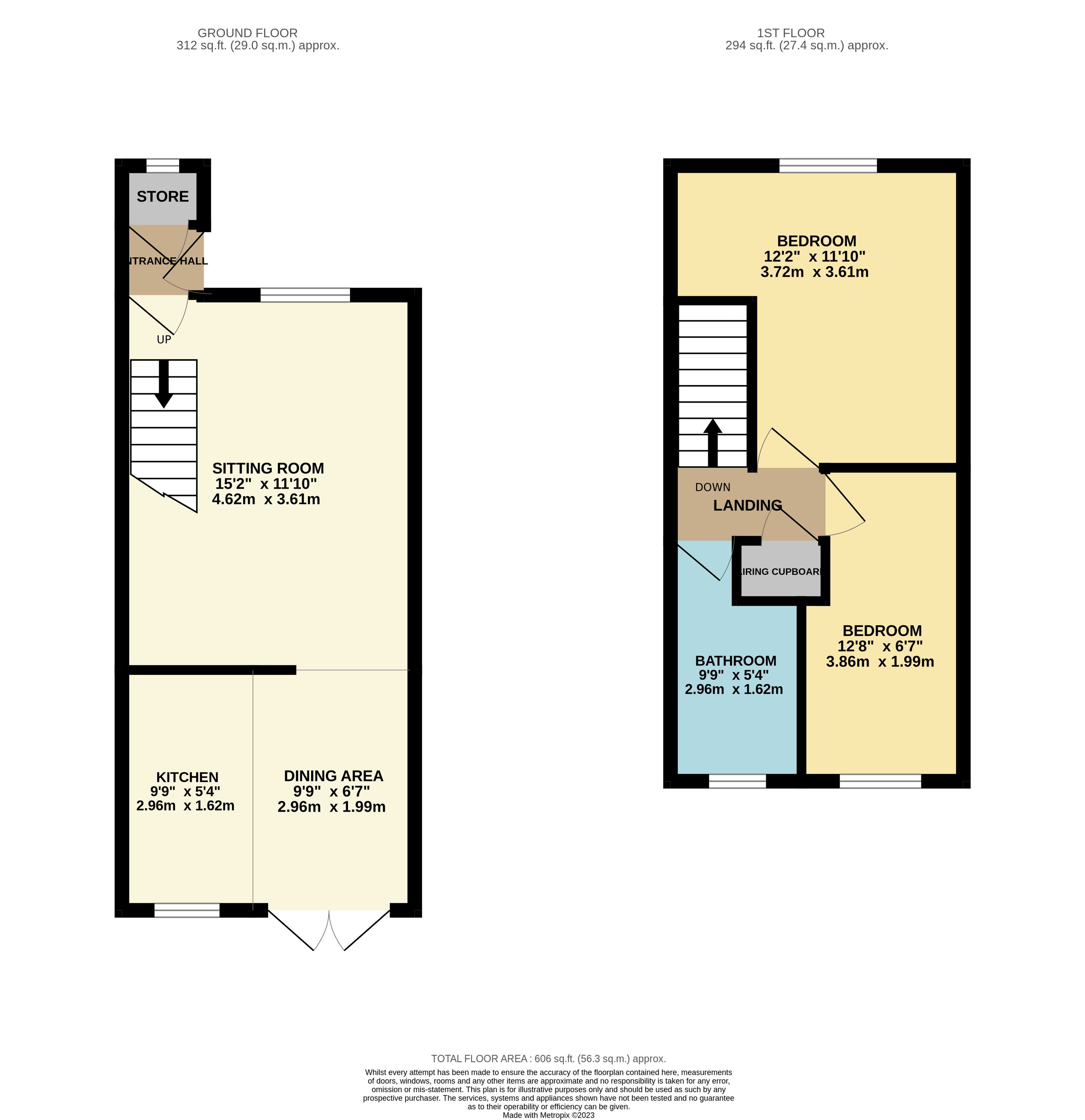Terraced house for sale in Broad Walk, Darley Dale, Matlock DE4
* Calls to this number will be recorded for quality, compliance and training purposes.
Property features
- Two bedroom modern mid terraced house
- Popular and convenient location
- Easily managed
- Suit a variety of purchasers
- Off street parking for two cars
- Open plan living
- Low maintenance rear garden
- Viewing recommended
Property description
There is ready access to local shops, schooling and other amenities, whilst good road communications lead to the neighbouring centres of employment to include Matlock (3 miles), Bakewell (5 miles), Chesterfield (10 miles), with the cities of Sheffield, Derby and Nottingham all within daily commuting distance. The delights of the Derbyshire Dales and Peak District countryside are all close at hand.
Accommodation
From the car park, a short flight of steps descend to the front entrance where a uPVC door opens to an entrance hall which in turn has doors off to a walk-in store ideal for coats and boots.
Sitting room – 4.62m x 3.61m (15’ 2” x 11’ 10”) with a front facing window, open stairs leading to the first floor and a broad opening to the…
Kitchen - 2.96m x 1.62m (9’ 9” x 5’ 4”) fitted with a range of cupboards, drawers and work surfaces, stainless steel sink unit, positions for a free standing cooker and washing machine. The kitchen is open to a…
Dining area – 2.96m x 1.99m (9’ 9” x 6’ 7”) with uPVC double glazed patio doors allowing good natural light and access directly to the rear gardens.
From the sitting room, stairs rise to the first floor landing having access to the roof void, airing cupboard store and doors off to…
Bathroom – 2.96m x 1.62m (9’ 9” x 5’ 4”) fitted with a coloured suite to include a panelled bath with electric shower above, low flush WC and pedestal wash hand basin.
Bedroom 1 – 3.72m x 3.61m (12’ 2” x 11’ 10”) maximum, the measurements including the stairwell and bulk head plinth. A front aspect double bedroom.
Bedroom 2 – 3.86m x 1.99m (12’ 8” x 6’ 7”) a good single or twin bedroom with a pleasant aspect overlooking the gardens at the rear and towards the tree lined grounds beyond.
Outside
The property has the benefit of a share of the common courtyard within which there is parking for two vehicles and ample space for turning. Stepped access descends through a grassed bank to the main entrance. The larger garden area is at the rear, the gardens have been pleasantly landscaped for ease of maintenance and set within fence boundaries is a paved patio and pebbled terrace. There is a space for a shed standing within the rear boundary and a pedestrian gated access.
Tenure – Freehold.
Services –Mains electricity, water and drainage are available to the property, which enjoys the benefit of recently installed Rointe Kyros low consumption digital radiators, together with uPVC double glazing. No specific test has been made on the services or their distribution.
EPC rating – Current 66D / Potential 85B
council tax – Band B
fixtures & fittings – Only the fixtures and fittings mentioned in these sales particulars are included in the sale. Certain other items may be taken at valuation if required. No specific test has been made on any appliance either included or available by negotiation.
Directions – From Matlock Crown Square, take the A6 north to Darley Dale. After passing the parade of shops and immediately after the pedestrian crossing, turn right into Broad Walk. Proceed up Broad Walk and after around 150m the parking courtyard can be found off to the right hand side, with the property off the courtyard.
Viewing – Strictly by prior arrangement with the Matlock office .
Ref: FTM10401
Property info
For more information about this property, please contact
Fidler Taylor, DE4 on +44 1629 347043 * (local rate)
Disclaimer
Property descriptions and related information displayed on this page, with the exclusion of Running Costs data, are marketing materials provided by Fidler Taylor, and do not constitute property particulars. Please contact Fidler Taylor for full details and further information. The Running Costs data displayed on this page are provided by PrimeLocation to give an indication of potential running costs based on various data sources. PrimeLocation does not warrant or accept any responsibility for the accuracy or completeness of the property descriptions, related information or Running Costs data provided here.






















.png)

