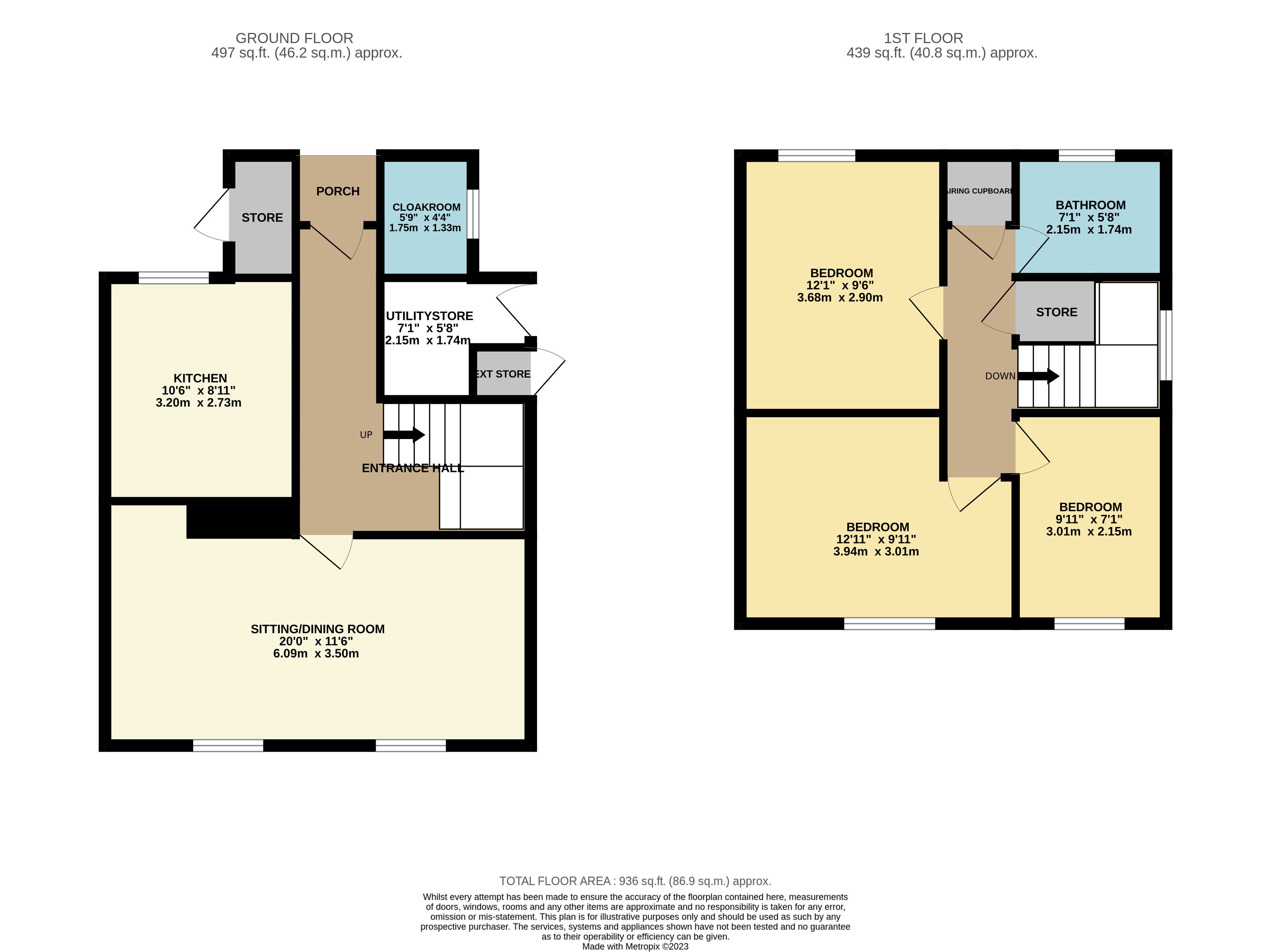Semi-detached house for sale in Wheatley Gardens, Matlock DE4
* Calls to this number will be recorded for quality, compliance and training purposes.
Property features
- Traditional semi-detached home
- Scope for general updating and refurbishment
- Well proportioned living space
- Three good bedrooms
- Gardens
- Superb views
- Viewing recommended
Property description
Good road communications lead to the neighbouring market towns of Bakewell (6 miles), Matlock (3 miles), Chesterfield (10 miles), whilst the cities of Sheffield, Derby and Nottingham are all within daily commuting distance. The delights of the Derbyshire Dales and Peak District countryside are all close at hand.
Accommodation
Beneath a sheltered porch, a uPVC double glazed front door opens to a central hallway off which stairs rise to the first floor having an open storage void beneath.
Cloakroom – tiled to half height and including a low flush WC and wall hung wash hand basin.
Kitchen – 3.20m x 2.73m (10’ 6” x 8’ 11”) fitted with a modest range of cupboards and work surfaces, there is a stainless steel sink unit, gas cooker point, plumbing for an automatic washing machine, plus front aspect window.
Sitting and dining room – 6.09m x 3.50m (20’ x 11’ 6”) widening to one end and offering ample space to create a formal dining area, if required. The full width room includes two uPVC double glazed windows which allow a pleasant outlook across the rear gardens and beyond towards the wooded slopes which surround Hall Dale and Ladygrove.
From the hallway, stairs rise in a dog leg fashion to the first floor landing, which has access to the roof void, a built-in store and a separate airing cupboard store which houses the lagged hot water cylinder.
Bathroom – 2.15m x 1.74m (7’ 1” x 5’ 8”) fitted with a white suite to include a low flush WC, pedestal wash hand basin and panelled bath with electric shower fitted above.
Bedroom 1 – 3.68m x 2.90m (12’ 1” x 9’ 6”) a front facing double room looking along the cul-de-sac approach.
Bedroom 2 – 3.01m x 2.15m (9’ 11” x 7’ 1”) enjoying panoramic views beyond nearby rooftops across Two Dales and along the Derwent Valley to the south.
Bedroom 3 – 3.94m x 3.01m (12’ 11” x 9’ 11”) the larger of the three bedrooms, again enjoying similar views to the rear.
Outside
The house stands to the head of the cul-de-sac within, which there is communal parking, and a short path leads to the front of the house. There is a useful store accessed to the side of the front porch. The front garden includes a broad central pebbled area surrounded by thick evergreen screens. Paths lead to the side, which includes an integral low built store, which cuts into the boot room. The rear gardens are simply landscaped to include a paved patio by the house, plus other gravelled areas and shrub borders.
Utility store / boot room – 2.15m x 1.74m (7’ 1” x 5’ 8”) providing a separate access from the side of the house via a uPVC double glazed door, there is ample space for utility storage, coat hanging and with the gas meter and electric fuse board. A wall mounted gas fired boiler serves the central heating and hot water system.
Tenure – Freehold.
Services – All mains services are available to the property, which enjoys the benefit of gas fired central heating and uPVC double glazing. No specific test has been made on the services or their distribution.
EPC rating – Current 72C / Potential 85B
council tax – Band B.
Fixtures & fittings – Only the fixtures and fittings mentioned in these sales particulars are included in the sale. Certain other items may be taken at valuation if required. No specific test has been made on any appliance either included or available by negotiation.
Directions – From Matlock Crown Square, take the A6 north (Bakewell Road) to Darley Dale. On reaching Darley Dale, turn right at the traffic lights and crossroads into Chesterfield Road, after around 300m turn second left into Park Lane and locate the right turn into Wheatley Gardens. Drive to the head of the cul-de-sac and no. 24 can be found slightly off to the left hand side, identified by the agent’s For Sale board.
Viewing – Strictly by prior arrangement with the Matlock office .
Ref: FTM10358
Property info
For more information about this property, please contact
Fidler Taylor, DE4 on +44 1629 347043 * (local rate)
Disclaimer
Property descriptions and related information displayed on this page, with the exclusion of Running Costs data, are marketing materials provided by Fidler Taylor, and do not constitute property particulars. Please contact Fidler Taylor for full details and further information. The Running Costs data displayed on this page are provided by PrimeLocation to give an indication of potential running costs based on various data sources. PrimeLocation does not warrant or accept any responsibility for the accuracy or completeness of the property descriptions, related information or Running Costs data provided here.

























.png)

