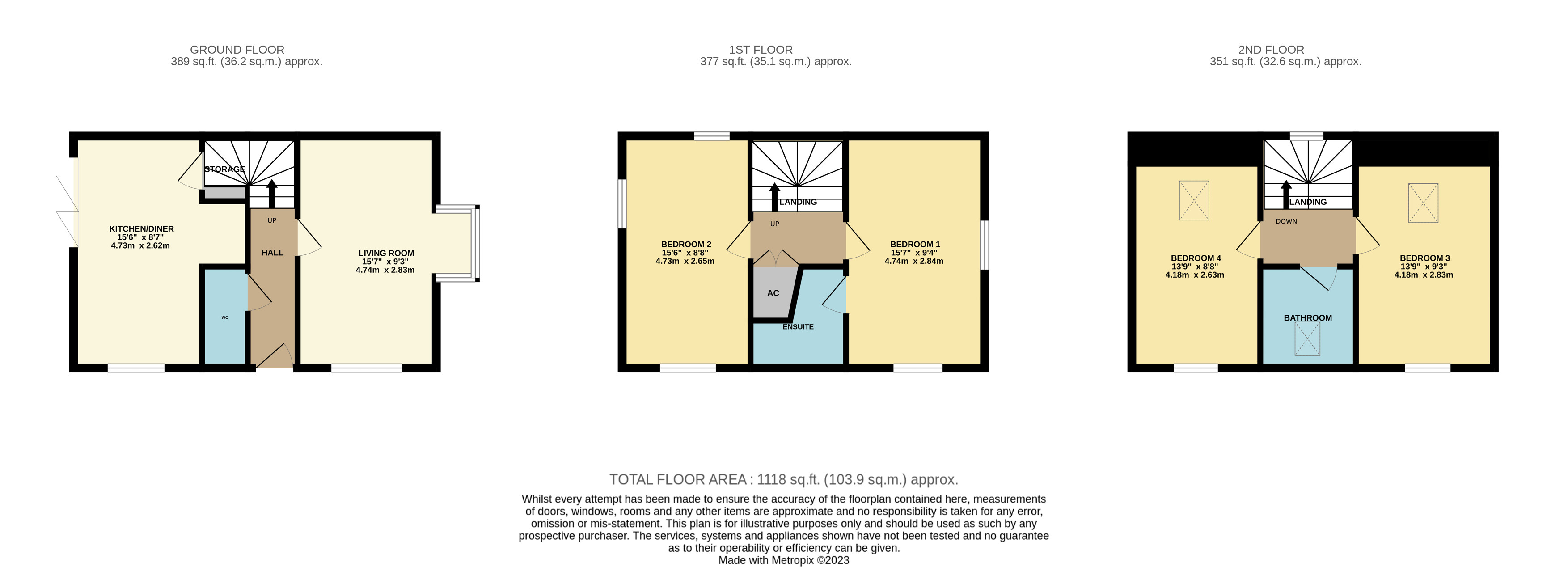Detached house for sale in Denby Bank, Marehay, Ripley DE5
* Calls to this number will be recorded for quality, compliance and training purposes.
Property features
- Detached Family Home
- Four Double Bedrooms
- Awaiting EPC
- Immaculate Throughout
- Driveway and Garage
- En-Suite Shower Room/WC
- Must Be Viewed
- Landscaped Garden
- GCH and Double Glazing
- Cloakroom/WC
Property description
Superbly presented immaculate property! This four double bedroom detached family home is literally ready to move straight into! Benefiting from kitchen/dining room, living room and cloakroom/WC, four double bedrooms, family bathroom and en-suite shower room/WC. Stunning landscaped garden to the side of the property, driveway and detached garage. Call Woodward Estate Agents to arrange a viewing on .
Superbly presented immaculate property! This four double bedroom detached family home is literally ready to move straight into! Benefiting from kitchen/dining room, living room and cloakroom/WC, four double bedrooms, family bathroom and en-suite shower room/WC. Stunning landscaped garden to the side of the property, driveway and detached garage. Call Woodward Estate Agents to arrange a viewing on .
Entrance hallway Double glazed front entrance door, laminate wood flooring, radiator and stairs leading to the first floor landing.
Cloakroom/WC 3' 0" x 6' 9" (0.93m x 2.07m) Laminate wood flooring, low level WC, pedestal wash hand basin, tiled splashback and extractor fan.
Living room 9' 3" x 15' 6" (2.83m x 4.74m) Double glazed window to front, double glazed box window to side, two radiators, TV point and coving.
Kitchen/dining room 8' 7" x 15' 6" (2.62m x 4.73m) Laminate wood flooring. A range of base and wall units with rolled top work surfaces, matching up-stand and tiled splashbacks. 1 1/2 bowl sink and drainer unit with mixer tap, integrated double eye level electric oven, electric hob, stainless steel splashback and extractor fan over. Integrated fridge/freezer, integrated dishwasher and plumbing for washing machine. Radiator, under stairs storage cupboard, spot lighting, double glazed window to front and double glazed bi-fold doors to side leading to the garden.
First floor landing Radiator, airing cupboard housing boiler unit and stairs leading to the second floor.
Bedroom one 9' 3" x 15' 6" (2.84m x 4.74m) Double glazed windows to front and side, radiator, TV point and double fitted wardrobes with sliding fronts.
En-suite/WC 6' 11" x 6' 10" (2.11m x 2.10m) (L-shaped - Measured along the two longest points) Tile effect vinyl flooring. Shower cubicle with mains fed shower over, pedestal wash hand basin and low level WC. Partially tiled wall covering, shaving point, heated towel rail, extractor fan and double glazed obscured window to front.
Bedroom two 8' 8" x 15' 6" (2.65m x 4.73m) Double glazed windows to front, side and rear, radiator, TV point and double fitted wardrobe with sliding fronts.
Second floor landing Double glazed window to side.
Bedroom three 9' 3" x 13' 8" (2.83m x 4.18m) Double glazed Dorma window to front, double glazed Velux style window to rear and radiator.
Bedroom four 8' 7" x 13' 8" (2.63m x 4.18m) Double glazed Dorma window to front, double glazed Velux style window to rear and radiator.
Bathroom/WC Vinyl flooring. Panelled bath with shower attachment, pedestal wash hand basin and low level WC. Partially tiled wall covering, heated towel rail, extractor fan and double glazed Velux style window to front.
Outside To the front and side of the property are well maintained slated low maintenance garden areas with mature shrubs. To the side of the property is a stunning low maintenance landscaped garden with patio and slated area, raised flower beds, walled and screened boundaries, outside electric socket and outside tap. Personnel door leading though to garage and gated access to driveway. Garage: Driveway leading to detached garage having up and over door, power, lighting, storage to rafters in roof space and personnel door to the garden.
Property info
For more information about this property, please contact
Woodward Estate Agents, DE5 on +44 1773 420792 * (local rate)
Disclaimer
Property descriptions and related information displayed on this page, with the exclusion of Running Costs data, are marketing materials provided by Woodward Estate Agents, and do not constitute property particulars. Please contact Woodward Estate Agents for full details and further information. The Running Costs data displayed on this page are provided by PrimeLocation to give an indication of potential running costs based on various data sources. PrimeLocation does not warrant or accept any responsibility for the accuracy or completeness of the property descriptions, related information or Running Costs data provided here.



























.png)
