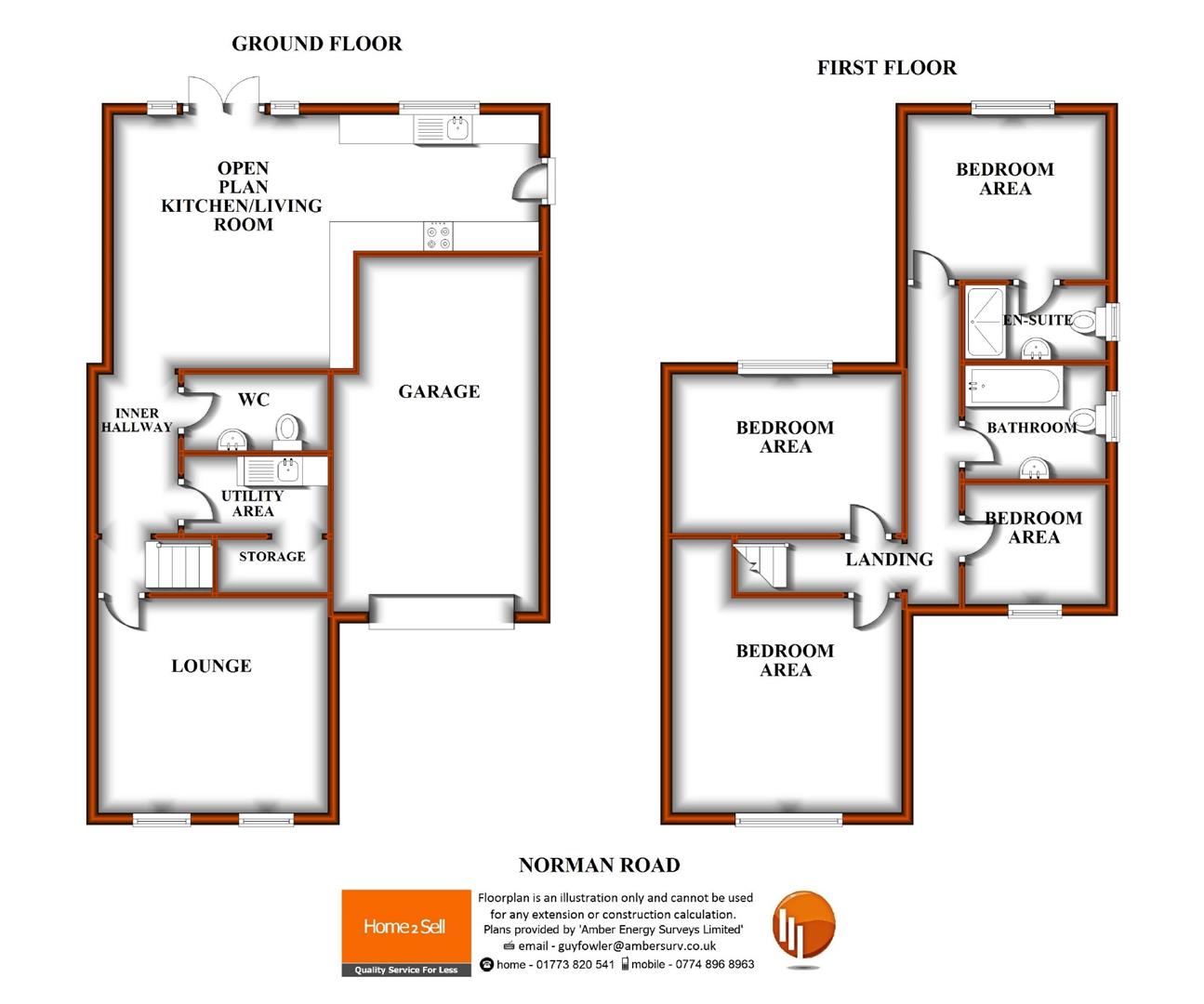Property for sale in Norman Road, Ripley DE5
* Calls to this number will be recorded for quality, compliance and training purposes.
Property features
- Substantially extended
- Fully modernised
- Four bedrooms
- En suite
- Family bathroom
- Living kitchen/diner
- Living room
- Utility room
- Guest WC
- Good size garden
Property description
Part exchange maybe considered. No chain! Fully modernised and extended with A superb feature kitchen! Integral appliances to be included in the kitchen-fridge, freezer & dishwasher! Home2Sell are delighted to offer For Sale this four bedroom property benefitting from a substantial extension and a full range of improvements. An internal inspection will reveal a spacious living kitchen with feature lantern roof window, utility room, guest WC and a sitting room. To the first floor the master bedroom has an en suite shower room, there are two further double bedrooms, a single bedroom and a family bathroom. Outside there is a generous size rear garden benefitting from a good degree of privacy. There is an oversize garage and off road parking for two vehicles. Early viewing is advised to fully appreciate the property.
Living Room (3.70m x 3.92m in recesses)
Having two UPVC double glazed windows to the front elevation, carpet, ceiling light, two radiators and a TV aerial point.
Lobby
Ceiling light and the stairs rising to the first floor.
Inner Hall
Having access to the guest WC, the utility room, stairs and the sitting room. Recessed ceiling lights and a radiator.
Utility Room
Having a one and a quarter bowl sink and drainer with mixer tap, space for a washing machine, recessed ceiling lights, radiator, an extractor fan and access to the storage space beneath the stairs.
Guest Wc
Appointed with a low flushing WC having a soft closing seat and lid. Pedestal wash hand basin with mixer tap. Chromed ladder style radiator, extractor fan, and two recessed ceiling lights.
Living Kitchen
An open plan kitchen and family room comprising...
Kitchen Area (3.06m x 2.38m)
Appointed with matching wall and base units having soft closing doors and drawers. Integral five pan electric hob having a chimney style extractor hood above and an electric oven below. Inset one and a quarter bowl sink and drainer with mixer tap. Ceiling lights, UPVC double glazed window to the rear elevation and an opaque UPVC double glazed rear entrance door. The kitchen also has provision for integrated fridge, freezer and dishwasher.
Living/Dining Area (4.23m x 3.95m)
Having a feature lantern roof window and UPVC double glazed windows with double doors opening to the rear garden patio. Breakfast bar, aerial point for a wall mounted TV, recessed ceiling lights and two radiators.
Stairs And Landing
Carpet, ceiling spot lights and the loft access hatch.
Bedroom One (3.36m x 2.97m)
UPVC double glazed window window to the rear elevation overlooking the garden. Carpet, ceiling light and a radiator.
En Suite
Appointed with a low flushing WC having a soft closing seat and lid. A pedestal wash hand basin with mixer tap. Double shower enclosure with a monsoon shower head and a detachable rinser. Extractor fan, chromed ladder style radiator, ceiling spot lights and an opaque UPVC double glazed window to the side elevation.
Bedroom Two (3.68m x 3.90m in recesses)
A generous size double bedroom having a UPVC double glazed window to the front elevation, carpet, ceiling light and a radiator.
Bedroom Three (2.70m x 3.92m in recessess)
The third well proportioned bedroom has a UPVC double glazed window to the rear elevation, carpet, ceiling light and a radiator.
Bedroom Four (2.36m x 1.94m)
UPVC double glazed window to the front elevation, carpet, ceiling light and a radiator.
Bathroom (2.34m x 1.96m)
Appointed with a low flushing WC having a soft closing seat and lid. Pedestal wash hand basin with mixer tap. Panelled side bath with mixer tap and having a shower fitted over with a monsoon head a detachable rinser. Chromed ladder style radiator, extractor fan, ceiling spot lights and an opaque UPVC double glazed window to the side elevation.
Outside
To the front of the property is the drive providing off road parking space. There are outside lights either side of the garage door. A path at the side has security lights over and leads to the kitchen door and rear garden. The generous size rear garden benefits from a good degree of privacy and has mainly been left for the new owners to create their own style garden. There is a paved patio seating area, outside lights and a cold water tap.
Garage (5.90m x 3.38m)
A very well proportioned oversized garage having an electric remote controlled roller shutter door, power and lighting.
Property info
For more information about this property, please contact
Home 2 Sell, DE56 on +44 1773 549127 * (local rate)
Disclaimer
Property descriptions and related information displayed on this page, with the exclusion of Running Costs data, are marketing materials provided by Home 2 Sell, and do not constitute property particulars. Please contact Home 2 Sell for full details and further information. The Running Costs data displayed on this page are provided by PrimeLocation to give an indication of potential running costs based on various data sources. PrimeLocation does not warrant or accept any responsibility for the accuracy or completeness of the property descriptions, related information or Running Costs data provided here.




































.png)

