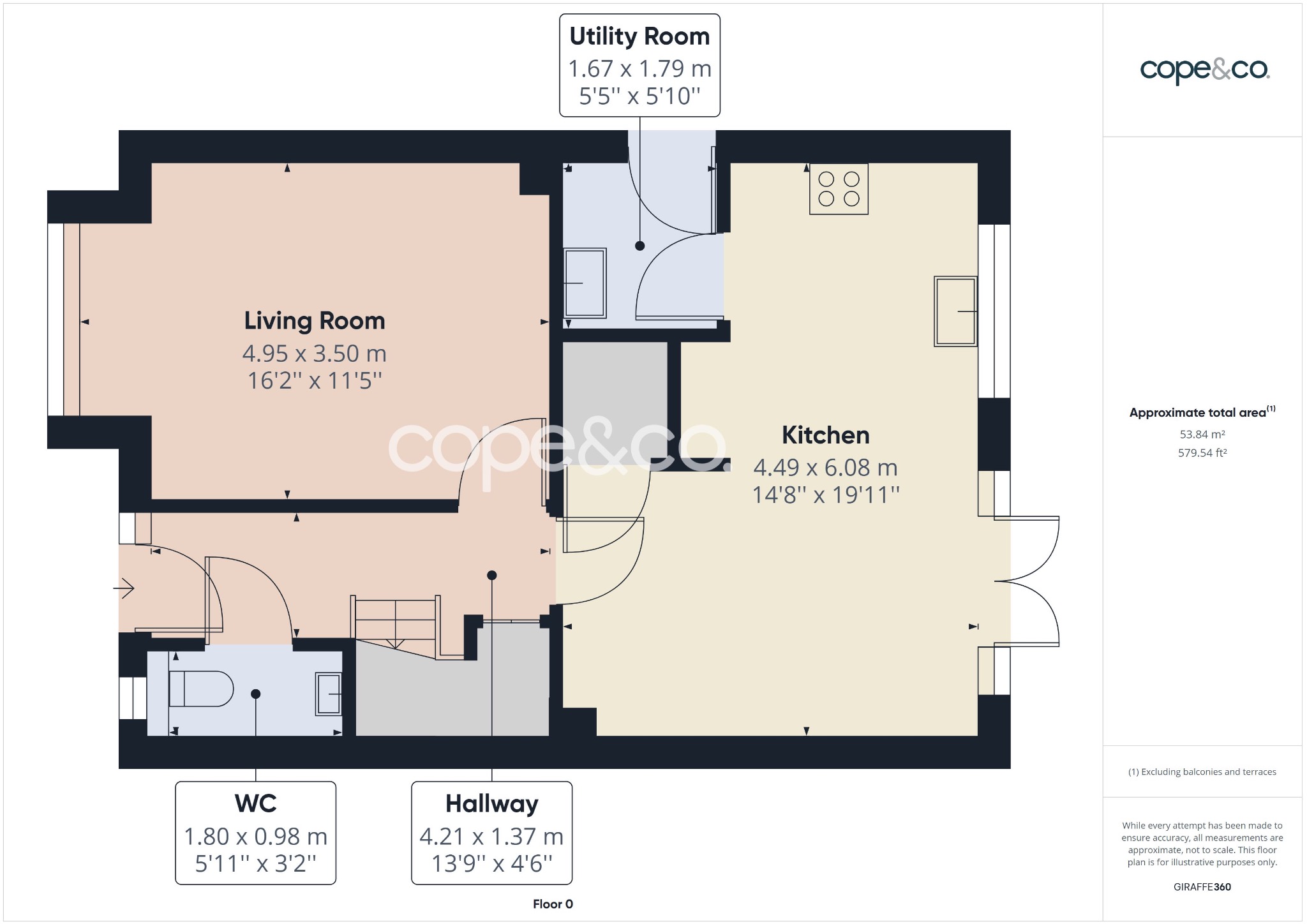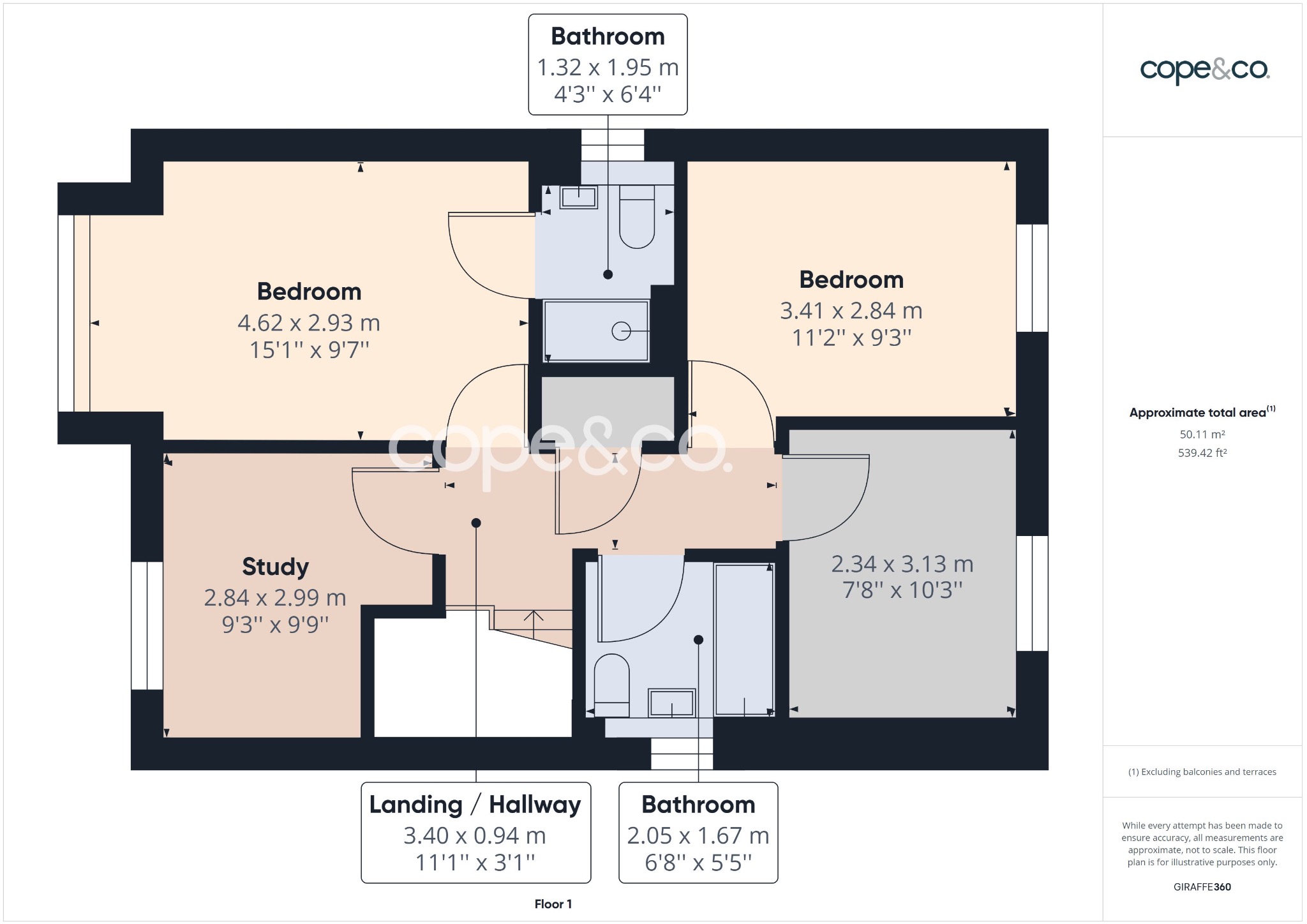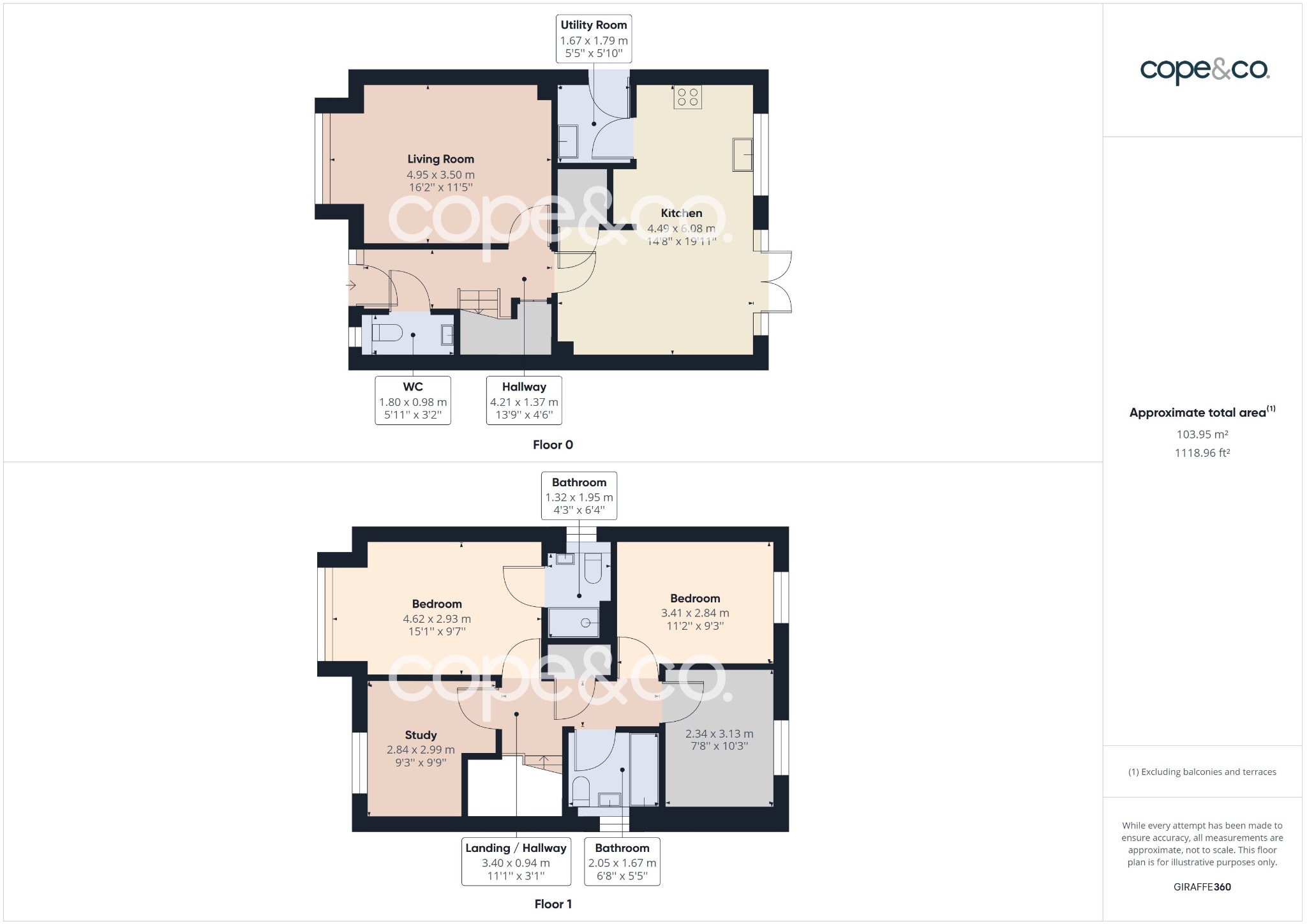Detached house for sale in Copse Drive, Ripley, Derbyshire DE5
* Calls to this number will be recorded for quality, compliance and training purposes.
Property features
- Detached Property On a Considerable Plot In Sought After Location
- Driveway With Detached Garage
- No Onward Chain
- Master Bedroom With En Suite
- Spacious Kitchen Diner With Breakfast Bar
- Utility & Ample Storage Cupboards
- Generously Sized Enclosed Rear Garden
- Easy Access to A38 & Local Amenities
- EPC Rating - B
- Council Tax Band - D
Property description
Delightfully Presented Family Home On Coppice Heights With Garage, Ample Parking And No Onward Chain
Reduced for a quick sale!
Nestled in the heart of Ripley on The Coppice Heights development, this commodious property is very well presented throughout. Sitting on a superbly sized plot, allowing for modern yet spacious living both inside and out.
Built in early 2022 by Bellway, this extraordinary four bedroom property boasts a homely feel throughout. Benefiting from a multitude of upgrades including full ceramic tiling downstairs, aside from the carpeted lounge.
On approaching the home, the well presented front garden is low maintenance, whilst the driveway has two allocated parking spaces for two cars. The garage allows for a multitude of uses including storage or a potential workshop.
Upon entering the property, the entrance hallway provides access to the downstairs rooms, including the useful storage spaces. Initially, the downstairs w.c. Provides a convenient and modern space. On the left hand side, the sizeable living room, basked in natural light from the beautiful bay window, offers a welcoming and lovely space to enjoy some downtime and create loving memories.
The Kitchen/Diner, which spans the width of the property, boasts features such as a breakfast bar. The classy blue wall and base units provide ample storage space, whilst the expansive counter tops provide fantastic preparation space for you to fulfil your culinary potential. With gas hob and electric oven. With an integrated breakfast bar to allow for more social and open feel. The diner with patio doors to back garden, having a storage cupboard and room for a generously size dining table. Lastly, the utility room offers side access to the home, offer a practical space for shoes and coats.
The downstairs features a white marble effect tiling throughout, aside from the lounge which is carpeted for that more homely, cosy feeling.
Moving upstairs, the landing space gives access to the family bathroom and all four bedrooms.
The master bedroom is to front aspect, with views across the green situated in front of the property. Very generously sized room with space for plenty of furnishings. Benefiting from modern fitted, three piece ensuite with shower cubicle, toiler and wash basin.
The second bedroom, to rear aspect, is a super sized double bedroom.
Bedroom three, to rear aspect, is a smaller double bedroom.
Lastly, the fourth bedroom, offers a flexible space for a potential single bed or office / dressing room.
The family bathroom comprises of three piece suite - a bath tub with mains fed shower over, wash basin and toilet. Complimented by beige tiles and neutral colours throughout.
The fantastic sized, enclosed rear garden has a sprawling lawn with stoned area close to the property and paving slab section by the double French doors, providing you with an ideal spot to admire the garden. With gate access to the driveway.
Once all works on the estate cease, there will be an estate management charge applicable for this property. This figure will need to be confirmed upon purchase. As a guid price, we have been advised the annual maintenance charge to be in the region of £120.00 to £160.00.
A little bit about the local area;
The property is conveniently situated within a stones throw of the various local amenities and the A38.
Ripley is a fantastic town providing a wealth of primary, secondary and preschools. The selection of supermarkets, restaurants, bars and pubs is exemplary. Whilst the area is rich the green spaces for walks. With a rich parks and natural features such as Butterley reservoir.
Property info
For more information about this property, please contact
Cope & Co., DE21 on +44 1332 220126 * (local rate)
Disclaimer
Property descriptions and related information displayed on this page, with the exclusion of Running Costs data, are marketing materials provided by Cope & Co., and do not constitute property particulars. Please contact Cope & Co. for full details and further information. The Running Costs data displayed on this page are provided by PrimeLocation to give an indication of potential running costs based on various data sources. PrimeLocation does not warrant or accept any responsibility for the accuracy or completeness of the property descriptions, related information or Running Costs data provided here.








































.png)
