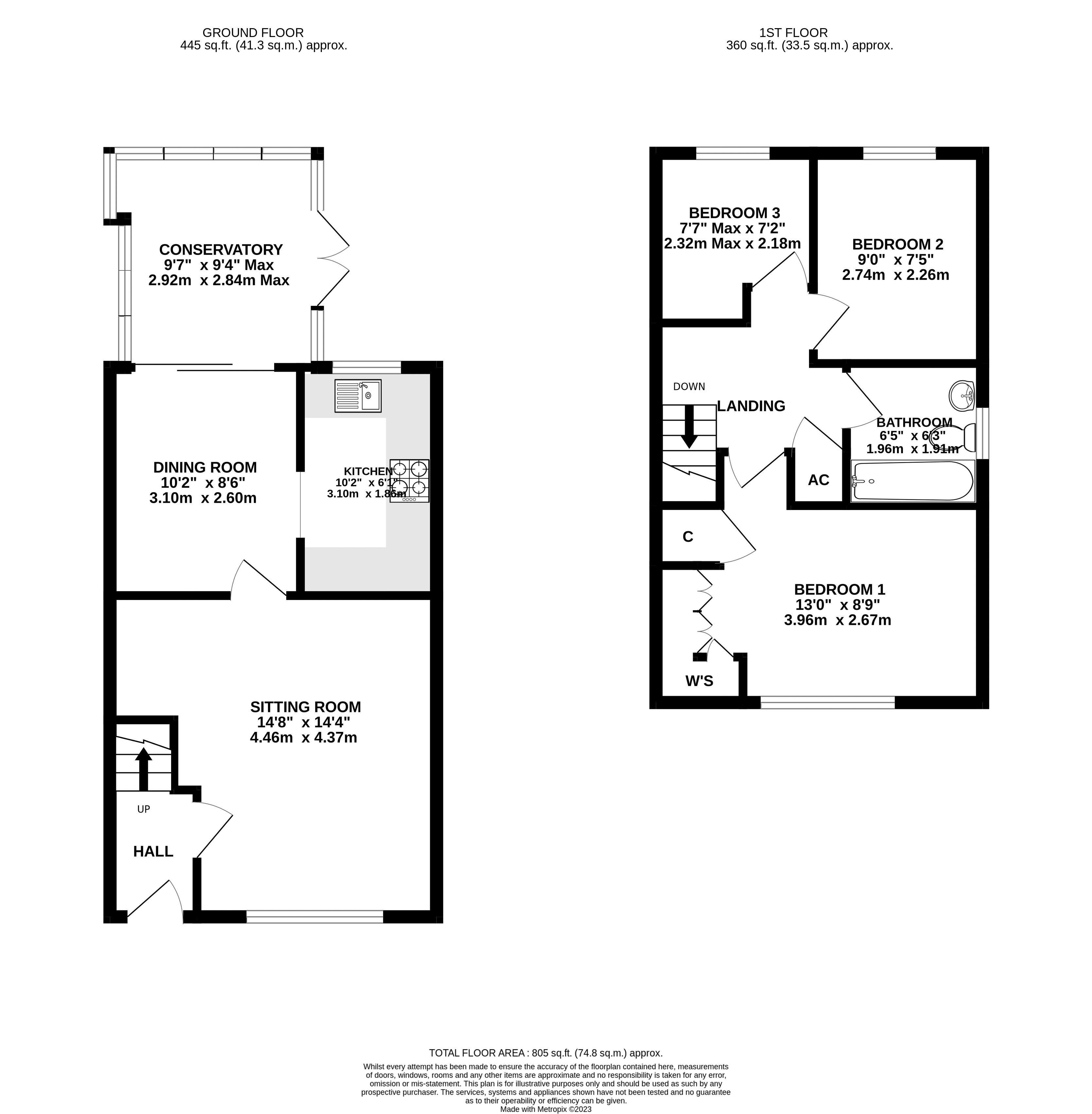Semi-detached house for sale in Jasmin Way, Up Hatherley, Cheltenham GL51
* Calls to this number will be recorded for quality, compliance and training purposes.
Property features
- Sought After Up Hatherly for Nicely Situated Semi Detached
- Well Presented, Maintained and Upgraded by Present Vendors
- Covered Canopy Porch leads to Mini Hall with ff Stairway
- Generous Approx. 15’ x 14’ Sitting Room with Picture Window
- 10’ x 9’ Family Dining Room leads to Modern Fitted Kitchen &...
- Quality Brick Base Double G. Conservatory with Vaulted Ceiling
- Three First Floor Bedrooms of c. 13’, 9’ & 8’ x 7’ Respectively
- Modern Re-fitted Bathroom Suite with Shower and Stone Tiling
- Replacement Front Door, Windows & Gas Central Heating
- Landscaped Front & Walled Rear Garden + Off Road Parking
Property description
Great Location & Situation for Family Semi Detached - Well Maintained & Improved Over the Years – With… Canopy Porch, Hall, 15’ Sitting Rm, Sep. 10’ Dining to Mod. Kitchen & Conservatory – ff: 3 Bedrooms (13’, 9’ & 8’ x 7’) & Stone Tile Bathroom – Outside: Mature, Landscaped Gardens & orp(2)
Entrance Area
Covered canopy porch. Part glazed front door to...
Entrance Hall/ Lobby
Inset bristle door mat, single panel radiator, power points, pendant light point, wall mounted central heating thermos control.
Sitting Room (14' 8'' x 14' 4'' (4.47m x 4.37m))
Front aspect double glazed window, double panel radiator, power points, TV point, pendant light point. Door to...
Separate Dining Room (10' 2'' x 8' 6'' (3.10m x 2.59m))
Space for family size dining table, pendant light point, power points, double panel radiator, open arch to fitted kitchen and sliding glazed door to Conservatory.
Fitted Kitchen (10' 2'' x 6' 1'' (3.10m x 1.85m))
Modern re-fitted kitchen with range of cream eye, base and drawer units with solid beechwood work surfaces and colour coded tile splash-back areas. Inset composite sink and drainer with mono tap. Inset stainless steel oven, gas hob and extractor hood. Plumbing and space for washing machine and dishwasher. Space for full height fridge / freezer. Cupboard concealed conventional gas boiler. Brush steel power points, recessed ceiling spotlights and lighting dimmer switch. Slate effect vinyl tile flooring. Rear aspect double glazed window with garden outlook.
Conservatory (9' 7'' x 9' 4'' (2.92m x 2.84m) Max.)
Brick base construction with dual aspect double glazed windows with top opening ventilation, plus run of upper level opaque double glazed windows. Power points and double radiator. Vaulted polycarbonate roof plus double glazed french doors to the rear garden.
First Floor Landing
Panelled doors to bedrooms and bathroom. Ceiling hatch to insulated and part boarded loft space. Door to airing cupboard (with factory lagged tank and shelving). Pendant light point & power points.
Bedroom One (13' 0'' x 8' 9'' (3.96m x 2.66m))
Front aspect double glazed window, radiator, pendant light point, power points. Set of built-in wardrobes/ storage and drawer units. Door to further built-in wardrobe/ storage.
Bedroom Two (9' 0'' x 7' 5'' (2.74m x 2.26m))
Rear aspect double glazed window, power points, radiator, pendant light point.
Bedroom Three (7' 7'' x 7' 2'' (2.31m x 2.18m) Max)
Rear aspect double glazed window, power points, radiator, pendant light point.
Family Bathroom (6' 5'' x 6' 3'' (1.95m x 1.90m))
Modern suite comprising tile panelled bath with wall mounted shower system and glass shower screen. Pedestal wash basin and low level W.C. Travertine stone tile flooring, stone tile walls with mosaic dado level detail. Side aspect opaque double glazed window.
Outside: Frontage
A mature garden with section of lawn plus well stocked border and inset planting. A paved path leads to the canopy porch, timber gate provides pedestrian side access to the rear of property.
Rear Garden (30' 0'' x 18' 0'' (9.14m x 5.48m))
A nicely landscaped garden that is enclosed by dual aspect high brick wall and timber panel fencing to the neighbouring boundary – The garden briefly comprises sections of flagstone terrace nearest the property that leads to main section of level lawn with flagstone path to timber decked rear section – also with base from timber garden shed. The garden is pleasantly a variety of imaginative planting, timber retained planting beds, a small pond and base for garden store/ shed.
Off Road Parking
A driveway for two vehicles is situated to the rear of the property.
Tenure
Freehold.
Services
Mains Gas, Electricity, Water and Drainage are connected.
Council Tax
Band ‘C’
Viewing
By prior Appointment via Sam Ray Property
Property info
For more information about this property, please contact
Sam Ray Property, GL51 on +44 1242 354036 * (local rate)
Disclaimer
Property descriptions and related information displayed on this page, with the exclusion of Running Costs data, are marketing materials provided by Sam Ray Property, and do not constitute property particulars. Please contact Sam Ray Property for full details and further information. The Running Costs data displayed on this page are provided by PrimeLocation to give an indication of potential running costs based on various data sources. PrimeLocation does not warrant or accept any responsibility for the accuracy or completeness of the property descriptions, related information or Running Costs data provided here.































.png)