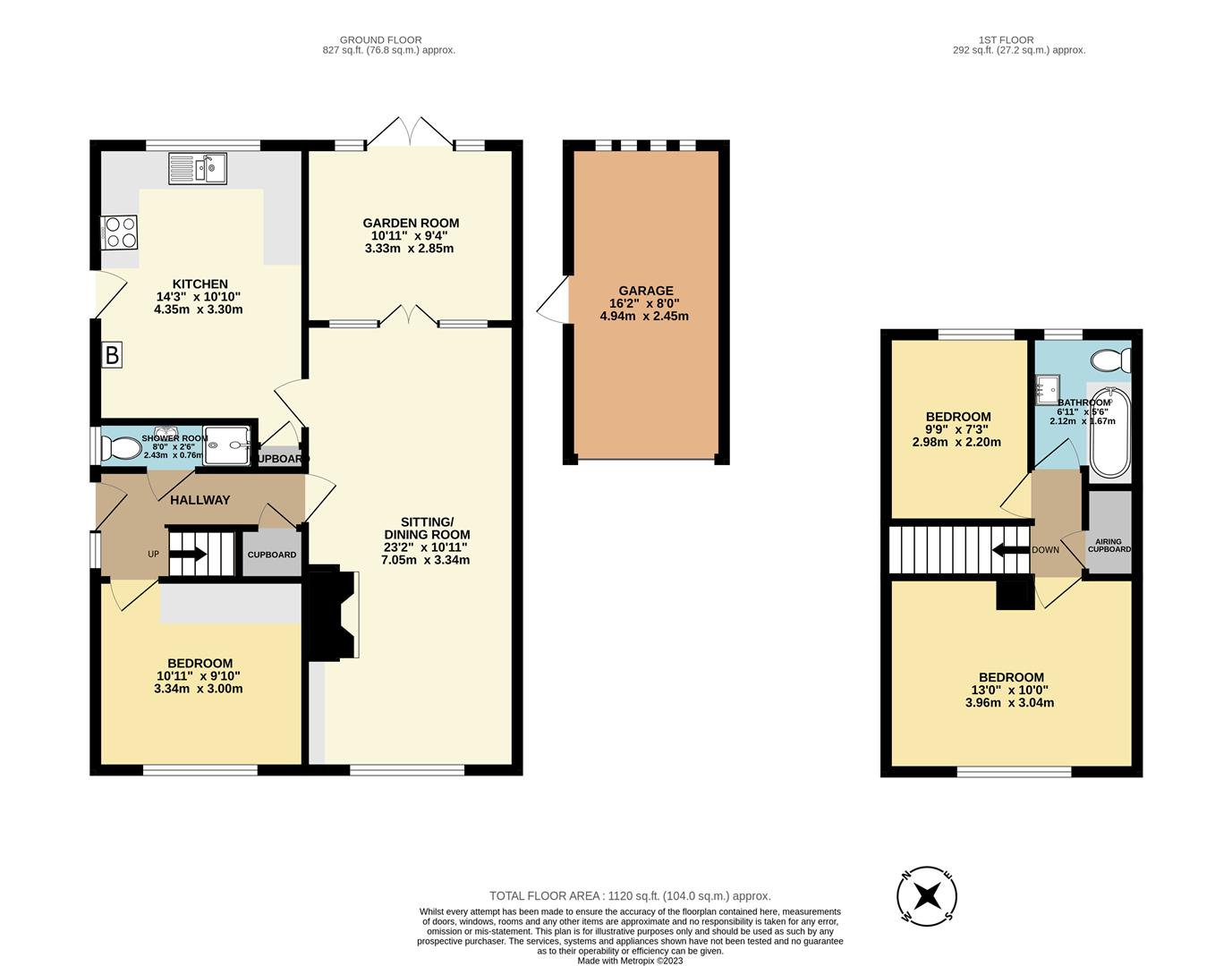Detached house for sale in Cavendish Avenue, Churchdown, Gloucester GL3
* Calls to this number will be recorded for quality, compliance and training purposes.
Property features
- Detached
- Extended
- 2 bathrooms
- Detached garage
- Villavg location
- Close to amenities
- Ample parking/carport
- The solar panels in 2022 provided A tax free sum of £700 to the vendor
- EPC rating - C73
- Council tax band - D
Property description
Nestled within the heart of Churchdown village, this extended 3-bedroom detached home offers a peaceful retreat with abundant potential.
Step inside to discover a spacious sitting room, where natural light floods the space, creating an inviting ambiance perfect for relaxation or hosting gatherings. Adjacent lies the open-plan kitchen/diner, awaiting your personal touch to transform it into a hub of socializing and dining. This versatile space holds promise for family meals or gatherings with friends.
Convenience meets adaptability with a ground-floor bedroom and nearby shower room, providing flexibility for accommodating guests or family members. The upstairs boasts 2 further bedrooms, as well as the family bathroom, while also boasting lovely views across the village.
Outside, the garden offers a peaceful retreat, ideal for enjoying the outdoors in privacy. Situated without direct overlooking neighbours, the garden provides a sense of seclusion and space, perfect for gardening or outdoor activities.
Added benefits of the property include the solar panels which regularly generates income from a rolling tariff as well as a detached garage for ample storage opportunities.
Entrance Hallway
Sitting/Dining Room (7.05 x 3.34 (23'1" x 10'11"))
Kitchen (4.35 x 3.30 (14'3" x 10'9"))
Garden Room (3.33 x 2.85 (10'11" x 9'4"))
Bedroom (3.34 x 3.00 (10'11" x 9'10"))
Shower Room (2.43 x 0.76 (7'11" x 2'5"))
First Floor
Bedroom (3.96 x 3.04 (12'11" x 9'11"))
Bedroom (2.98 2.2 (9'9" 7'2"))
Bathroom (2.12 x 1.67 (6'11" x 5'5"))
Outside
Detached Garage (4.94 x 2.45 (16'2" x 8'0"))
Carport
Front And Rear Gardens
Additional Information
The solar panels in 2022 provided a tax free sum of £700 to the vendor. Further information can be provided to any interested parties
Property info
For more information about this property, please contact
Chosen Estate Agents, GL3 on +44 1452 679131 * (local rate)
Disclaimer
Property descriptions and related information displayed on this page, with the exclusion of Running Costs data, are marketing materials provided by Chosen Estate Agents, and do not constitute property particulars. Please contact Chosen Estate Agents for full details and further information. The Running Costs data displayed on this page are provided by PrimeLocation to give an indication of potential running costs based on various data sources. PrimeLocation does not warrant or accept any responsibility for the accuracy or completeness of the property descriptions, related information or Running Costs data provided here.




























.png)