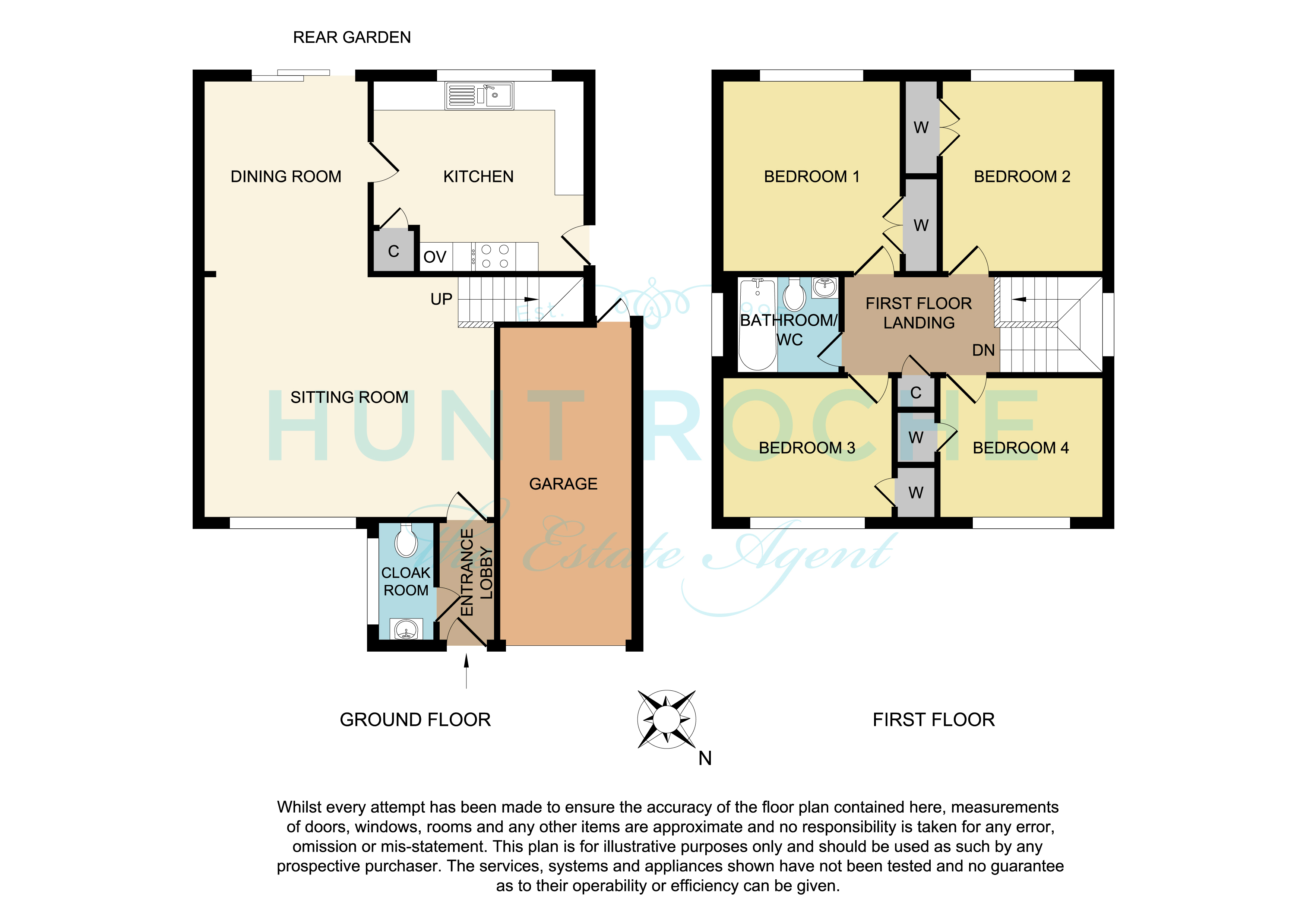Detached house for sale in Victoria Drive, Great Wakering, Southend-On-Sea, Essex SS3
* Calls to this number will be recorded for quality, compliance and training purposes.
Property features
- A spacious south backing four bedroom detached family home
- Rarely available non-estate location on the outskirts of Wakering Village
- Private driveway to semi integral garage
- Offered with no onward chain – Accompanied viewing appointments available now
- 23’ Lounge/Dining Room with direct access to a delightful family garden
- Fitted kitchen overlooking the garden
- Ground floor cloakroom
- And gas central heating
- Four spacious bedrooms with built in wardobes
- Some modernisation/redurbishment required
Property description
A spacious, south backing four bedroom detached family home in a popular non-estate location on the outskirts of Wakering Village within easy reach of Shoeburyness Mainline Station. No onward chain!
Entrance
An obscure glazed entrance door leads in to:
Entrance Hallway
Radiator. Cloaks hanging space. Doors lead off to:
Cloakroom/WC
Obscure secondary glazed window to side. Radiator. Fitted with a low-level WC and suspended wash handbasin with tiled splashback.
Sitting/Dining Room (5m x 4.32m (16' 5" x 14' 2"))
Double glazed patio doors giving access to the south facing rear garden, and window to front. Two radiators. Television aerial point. Turned staircase to first-floor landing. A door gives access to:
Dining Area (3.25m x 2.82m (10' 8" x 9' 3"))
Kitchen (3.6m x 3.2m (11' 10" x 10' 6"))
A double glazed door gives side access to the rear garden, and a secondary glazed window overlooks the rear garden. Radiator. The kitchen is fitted with a range of base and pelmetted eyelevel cabinets with wood trim working surfaces and inset one and a quarter bowl stainless sink unit with mixer tap. Ceramic tiled splashbacks to all working surface areas. Access to boiler cupboard housing Ideal gas boiler serving domestic hot water and central heating system. Space, plumbing and drainage for automatic washing machine and dishwasher, and further appliance space.
The First Floor
Landing
Obscured secondary glazed window to side at half-landing height. Access to insulated roof space. Access to airing cupboard housing foam lagged copper cylinder with additional linen storage space and immersion control. Doors lead off to first floor rooms.
Bedroom One (3.2m x 3.05m (10' 6" x 10' 0"))
Secondary glazed window to rear. Radiator. Access to double fronted built in wardrobe with overhead cabinet.
Bedroom Two (3.25m x 2.77m (10' 8" x 9' 1"))
Secondary glazed window to rear. Radiator. Access to double fronted built in wardrobe cupboard with overhead cabinet.
Bedroom Three (2.9m x 2.6m (9' 6" x 8' 6"))
Secondary glazed window to front. Radiator. Access to single built in wardrobe cupboard with hanging and shelved storage space
Bedroom Four (2.8m x 2.6m (9' 2" x 8' 6"))
Secondary glazed window to front. Radiator. Access to single built in wardrobe cupboard with hanging and shelved storage space.
Family Bathroom
Obscure secondary glazed window to side. Fitted with a three piece suite comprising panel enclosed bath with mixer tap and shower attachment, low level WC, and pedestal wash handbasin. Ceramic tiling to half height. Radiator.
To The Outside
Garden
The rear garden, as previously mentioned, has a due southerly aspect and an open outlook to the rear. Attractively laid to lawn with planted flower and shrub borders, and fencing to both sides and rear boundary. Secure timber gated side access to the front of the property. External water supply. There is a personal door to:
Attached Garage
Up-and-over door to front. Power and light connected. Some attention may be required.
Frontage
An independent driveway leads to the attached garage. The front garden is attractively laid to lawn, and has potential to further enlarge (stpc).
For more information about this property, please contact
Hunt Roche, SS1 on +44 1702 568488 * (local rate)
Disclaimer
Property descriptions and related information displayed on this page, with the exclusion of Running Costs data, are marketing materials provided by Hunt Roche, and do not constitute property particulars. Please contact Hunt Roche for full details and further information. The Running Costs data displayed on this page are provided by PrimeLocation to give an indication of potential running costs based on various data sources. PrimeLocation does not warrant or accept any responsibility for the accuracy or completeness of the property descriptions, related information or Running Costs data provided here.





























.png)
