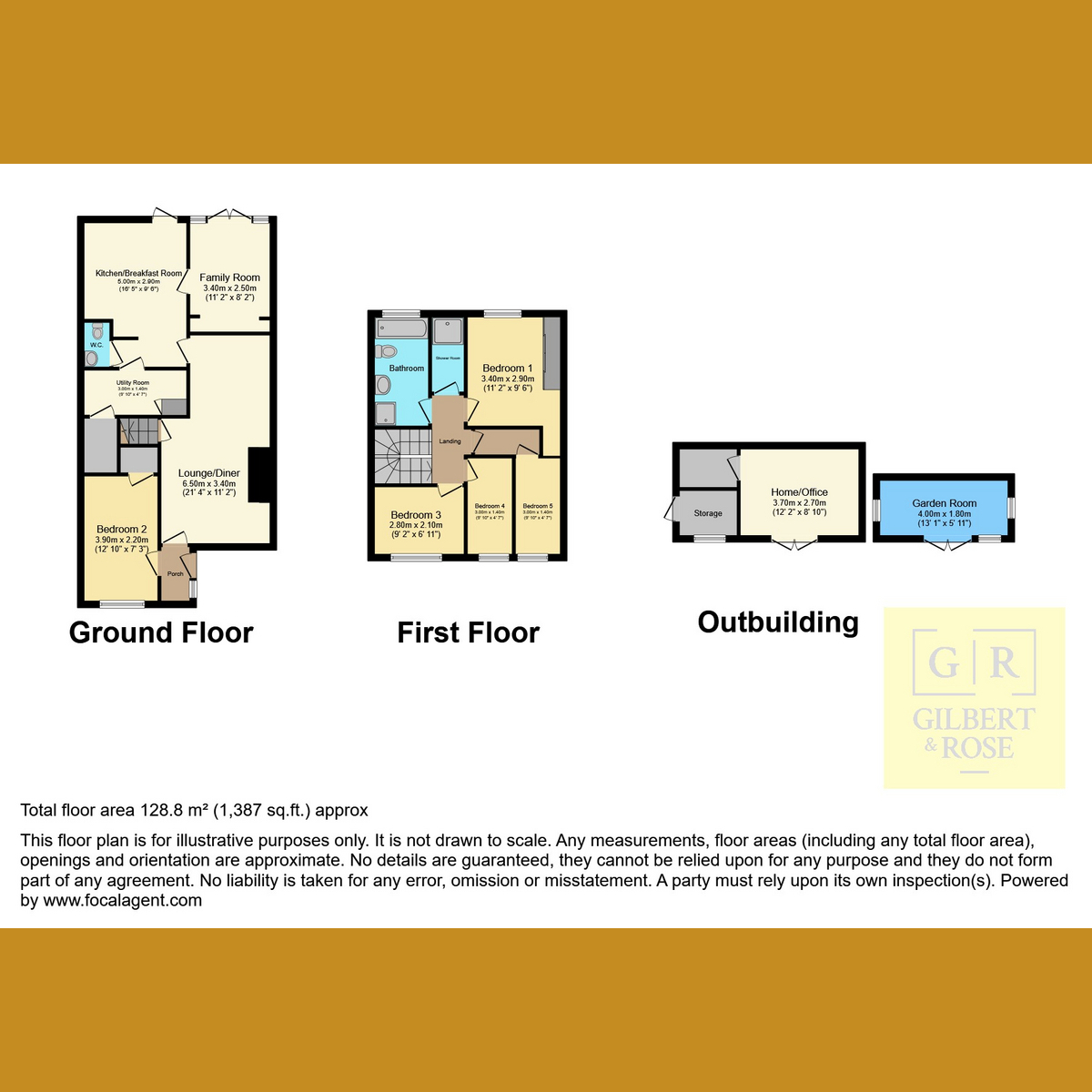Semi-detached house for sale in Goldsworthy Drive, Southend-On-Sea SS3
* Calls to this number will be recorded for quality, compliance and training purposes.
Property features
- Spacious four-bedroom semi-detached family house in a village location.
- En-suite shower room to the master bedroom for added convenience.
- Two/three versatile reception rooms offering flexible living space.
- Two exterior cabins ideal for home office or gym use.
- Off-street parking for multiple vehicles.
- Modern kitchen/breakfast room with integrated appliances.
- Gas central heating and double glazing throughout for comfort and energy efficiency.
- Utility room and ground floor cloakroom for practicality.
Property description
Offers Over £350,000
The property boasts two exterior cabins, perfect for a home office or gym setup, catering to modern lifestyles. With off-street parking for multiple vehicles and a well-equipped kitchen/breakfast room, this home is designed for practicality and comfort. Offering gas central heating, double glazing, and a utility room, this property ticks all the boxes for contemporary family living.
Council Tax - D
Tenure - Freehold
Location
Nestled within a village location, this property enjoys a peaceful yet convenient setting. Residents benefit from easy access to local amenities, including shops, schools, and transport links. The nearby area offers scenic spots such as Priory Park, ideal for leisurely walks and outdoor activities. With excellent transport links, including bus routes and major road networks, commuting is hassle-free. Nearby schools cater to families with children of all ages, making this property an ideal choice for growing families seeking a harmonious blend of suburban tranquility and urban convenience
Ground Floor
The ground floor comprises an entrance lobby leading to a spacious sitting room with a feature fireplace, followed by a versatile reception room/bedroom four. The dining room/family room opens to the rear garden, while the kitchen/breakfast room provides a modern cooking space with integrated appliances. A ground floor cloakroom and utility room offer additional convenience
First Floor
Upstairs, the first floor accommodates three well-appointed bedrooms, including the master bedroom with an en-suite shower room. The family bathroom features a contemporary suite with luxurious amenities, ensuring comfort for all residents
Exterior
Outside, the rear garden has been professionally landscaped, featuring a patio terrace and a raised composite decked terrace, perfect for outdoor entertaining. Two detached composite garden cabins/lodges provide additional space for a home office or gym setup. The frontage includes a cobbled block paved driveway with parking for multiple vehicles and a planted front border
Overview
With its spacious layout, modern amenities, and convenient location, this four-bedroom family home offers the perfect blend of comfort and functionality. Whether you're relaxing in the generously sized reception rooms, enjoying the landscaped rear garden, or utilizing the exterior cabins for work or leisure, this property provides versatile living spaces to suit every lifestyle. Book your viewing today to experience the charm and convenience of village living at its finest
Property info
For more information about this property, please contact
Gilbert & Rose, SS9 on +44 1702 787437 * (local rate)
Disclaimer
Property descriptions and related information displayed on this page, with the exclusion of Running Costs data, are marketing materials provided by Gilbert & Rose, and do not constitute property particulars. Please contact Gilbert & Rose for full details and further information. The Running Costs data displayed on this page are provided by PrimeLocation to give an indication of potential running costs based on various data sources. PrimeLocation does not warrant or accept any responsibility for the accuracy or completeness of the property descriptions, related information or Running Costs data provided here.
































.png)
