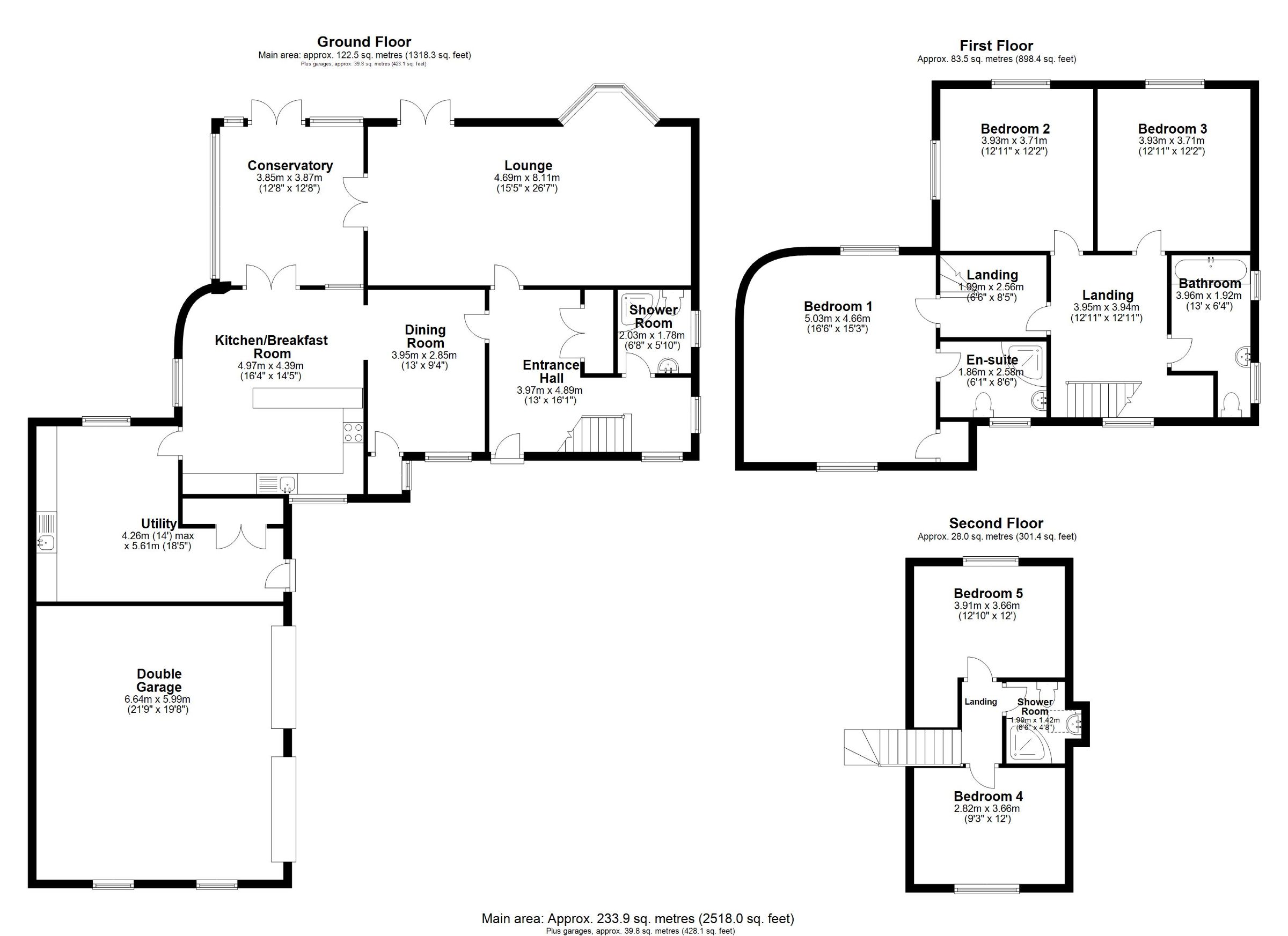Detached house for sale in Broadway Gardens, Peterborough PE1
* Calls to this number will be recorded for quality, compliance and training purposes.
Property features
- Double Garage & Parking
- Five Bedrooms
- No Onward Chain
- Detached Family Home
- Four Bathrooms
- Extensive Rear Garden
- Plot Size - 0.21 acres
- Internal Area - 2518 sqft
Property description
Description
Set on Broadway Gardens in the cathedral city of Peterborough, this five bedroom home is within walking distance of the City Centre, Central Park and the Cathedral itself.
Arriving at Broadway Gardens, the home itself sits on a prominent plot of 0.21 acres and is in an excellent location. The home offers just over 2500sqft of internal living accommodation across three storeys and is presented in excellent condition throughout.
The driveway, which is accessed through a three panel wooden gate, can house several vehicles. This is ideal for an adult family or those that have family and friends over regularly. The rear garden is extensive and surrounded by flowered borders. The home is not overlooked from the rear and feels very spacious, given its proximity to the city centre.
Upon entering the home, the entrance hallway is spacious and welcoming. There is a large cloak cupboard and the kitchen and lounge can both be accessed from here. The kitchen/diner features a breakfast bar, integrated appliances and is finished in neutral tones throughout. There is plenty of space to entertain in this kitchen, with a dining area and conservatory easily accessible from here. An extensive utility area sits off the kitchen, with a wide variety of units included and French doors which lead out into the rear garden. There is scope to create a larger kitchen/family area here, by adjoining the two existing rooms (STP).
The lounge can be accessed via the conservatory or the hallway and is of an excellent size. There is a bay window which enjoys excellent views of the peaceful garden and a featured fireplace and surround. It's a great room and with the conservatory and kitchen adjoined, it creates a great entertaining space when all opened up. Completing the ground floor accommodation is a shower room, which sits at a split level on the staircase.
On the first floor, the spacious landing leads off into the family bathroom and three bedrooms. All three of these rooms are double rooms, with two being accessed from the same landing as the bathroom and the master suite being accessed from an adjacent landing. The bathroom is home to contemporary sanitaryware to include a bathtub, toilet and hand basin.
The master suite is a fabulous size. It has views of both the front of the home and the rear garden, with plenty of natural light flooding the room. The en-suite again contains contemporary sanitaryware to include a shower cubicle, toilet and had basin.
On the second floor, there are two further double bedrooms and a further shower room, which sits between the two. It's an ideal family home and with five bedrooms and four shower rooms, it's perfect for a larger family to move freely, yet still retain their own privacy.
This home will undoubtedly attract plenty of interest and we invite all enquiries.
Council Tax Band: F
Tenure: Freehold
Kitchen (4.39m x 4.97m)
Dining (2.85m x 3.95m)
Utility (4.26m x 5.61m)
Lounge (4.69m x 8.11m)
Conservatory (3.87m x 3.85m)
Bedroom 1 (4.66m x 5.03m)
Bedroom 2 (3.71m x 3.93m)
Bedroom 3 (3.71m x 3.93m)
Bedroom 4 (2.82m x 3.66m)
Bedroom 5 (3.66m x 3.91m)
Property info
For more information about this property, please contact
Wilson & Co, PE7 on +44 1733 850656 * (local rate)
Disclaimer
Property descriptions and related information displayed on this page, with the exclusion of Running Costs data, are marketing materials provided by Wilson & Co, and do not constitute property particulars. Please contact Wilson & Co for full details and further information. The Running Costs data displayed on this page are provided by PrimeLocation to give an indication of potential running costs based on various data sources. PrimeLocation does not warrant or accept any responsibility for the accuracy or completeness of the property descriptions, related information or Running Costs data provided here.
































.png)