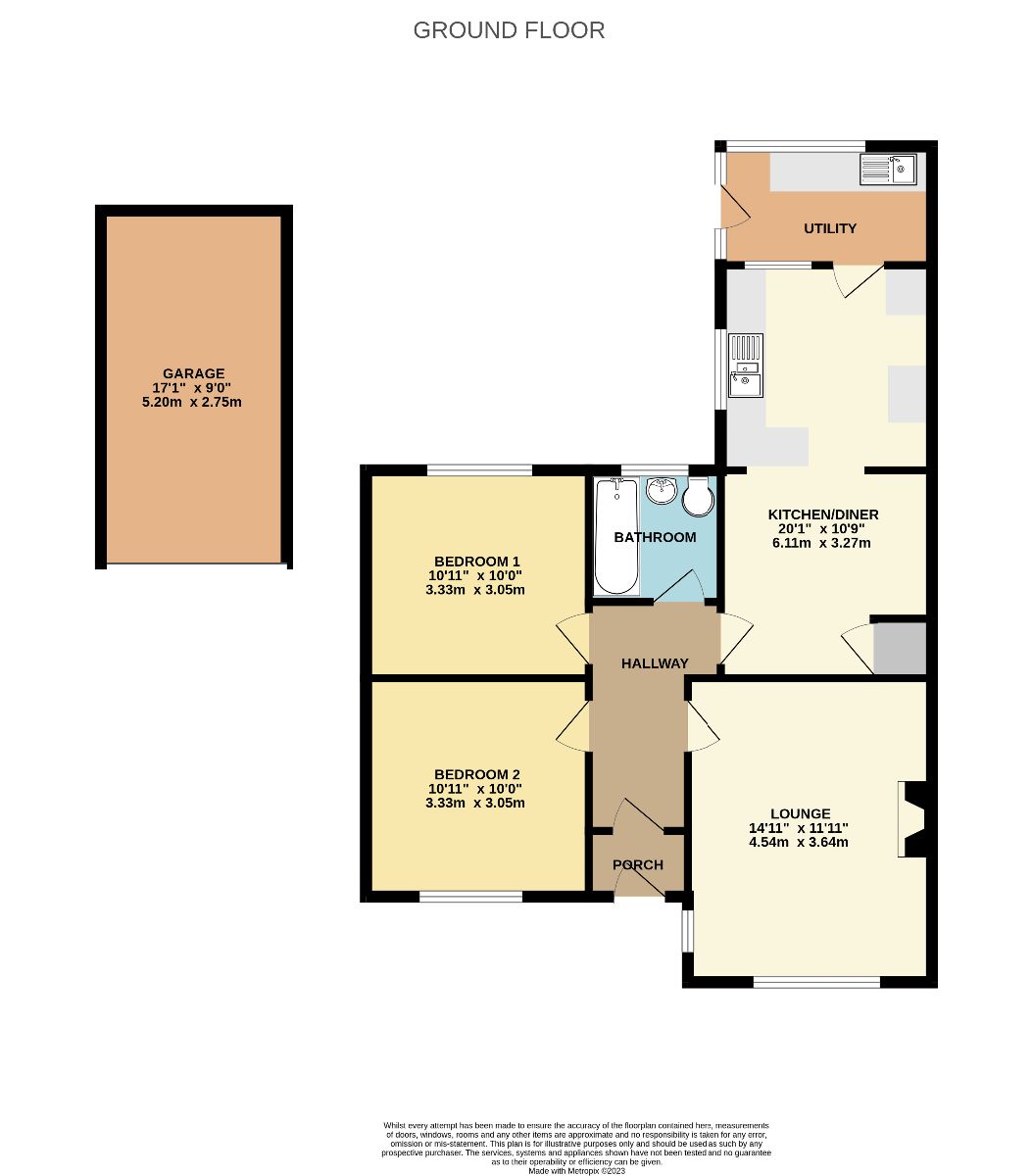Detached bungalow for sale in Westview Road, Marldon, Paignton TQ3
* Calls to this number will be recorded for quality, compliance and training purposes.
Property features
- 2 Double Bedrooms
- Driveway and garage
- Enclosed Garden
- Kitchen/diner
- Plenty of character
- Quiet Cul-De-Sac
Property description
Description
Guide Price: £342,500 - £350,000
This charming detached bungalow offers a delightful blend of character and functionality and benefits from newly fitted central heating throughout.
To the front, a driveway leads to the garage, accompanied by a front garden featuring a grass lawn and mature shrub boundary.
Inside, the porch leads to a welcoming hallway. The large lounge exudes character with a gas fireplace, creating a cosy and inviting atmosphere. To the rear, you'll find the kitchen/diner with a range of storage cupboards and a dining area adorned with beautiful features like a wood burner and an exposed brick wall. From here, the utility room grants access to the garden.
There are two double bedrooms, one with far reaching countryside views, along with a family bathroom. The enclosed rear garden offers a serene patio area that is perfect for garden furniture, a grass lawn, and a vegetable patch, perfect for outdoor enjoyment.
Westview Road is located in a quiet cul-de-sac in Marldon. The village offers a peaceful and welcoming community with local amenities only a short walk away and the beauty of the surrounding countryside. It is also home to the award winning pub 'The Church House Inn' and the famous St Johns Church.
Council Tax Band: C (Torbay Council)
Tenure: Freehold
To The Front
Driveway leading to the garage. Front garden with a grass lawn.
Porch (1.34m x 0.94m)
Double glazed entrance door.
Entrance Hall
Entrance door. Radiator.
Lounge (4.54m x 3.64m)
Double glazed windows to the front and side. Radiator. Gas fireplace.
Kitchen/Diner (6.11m x 3.27m)
A range of wall and base units with work surfaces over. One and a half bowl sink and drainer. Space for a 'Rangemaster' style cooker with extractor hood over. Built in fridge/freezer. Part tiled. Wood burner with a stone hearth. Cupboard housing the boiler. Double glazed window to the side along with a double glazed door to the rear.
Utility (1.74m x 3.27m)
Base units with work surfaces over. Plumbing for a washing machine. Sink. Double glazed windows to the rear and side along with a door to the side. Internal window.
Bedroom 1 (3.05m x 3.33m)
Double glazed window to the rear. Radiator. Double bedroom.
Bedroom 2 (3.05m x 3.33m)
Double glazed window to the front. Radiator. Double bedroom.
Bathroom (1.70m x 1.94m)
A three piece suite comprising a bath with mixer taps and shower over, low level WC and wash hand basin. Part tiled. Heated towel rail. Obscure double glazed window to the rear.
Garden
An enclosed garden with 2 x patio areas, grass lawn and vegetable patch.
Garage (5.20m x 2.75m)
Up and over door.
Please Note
*** Draft details and subject to change ***
Property info
For more information about this property, please contact
iMove Estate Agents, TQ1 on +44 1803 912962 * (local rate)
Disclaimer
Property descriptions and related information displayed on this page, with the exclusion of Running Costs data, are marketing materials provided by iMove Estate Agents, and do not constitute property particulars. Please contact iMove Estate Agents for full details and further information. The Running Costs data displayed on this page are provided by PrimeLocation to give an indication of potential running costs based on various data sources. PrimeLocation does not warrant or accept any responsibility for the accuracy or completeness of the property descriptions, related information or Running Costs data provided here.



























.png)
