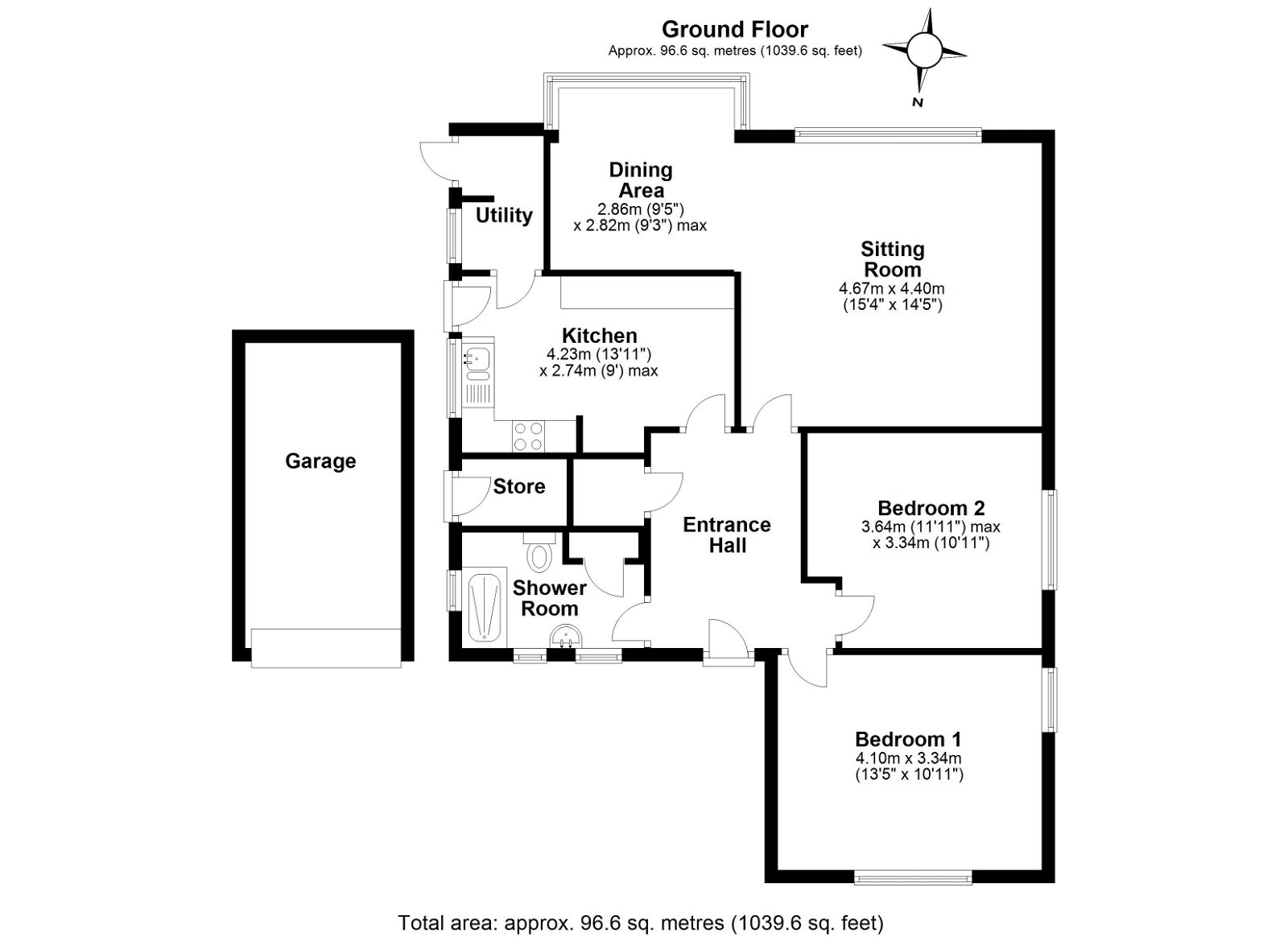Bungalow for sale in Grosvenor Avenue, Torquay TQ2
* Calls to this number will be recorded for quality, compliance and training purposes.
Property features
- Detached bungalow
- 2 double bedrooms
- Lounge/diner
- Garage and parking
- Front and rear gardens
- No onward chain
Property description
Main Description
A delightful 2 bedroom detached bungalow located in the sought-after area of Shiphay and within proximity of Torbay hospital, local shops, bus routes and access to the Devon link road. The accommodation is well planned and comprises; lounge/diner, 2 double bedrooms, shower room, kitchen and utility room with double glazing and central heating for added comfort. There is a garage, off-road parking plus front and rear gardens with the rear being a good size and mainly lawned. This chain free property is available now and we advise booking your private viewing as soon as possible.
Entrance Hall
Decorative stained glass effect double glazed door to front. Cupboard housing the central heating boiler. Radiator and doors to:-
Lounge - 4.67m x 4.41m (15'3" x 14'5")
Double glazed window and door to rear, radiator. Open plan to:-
Dining Room - 2.87m x 2.84m (9'4" x 9'3")
Double glazed window to rear. Radiator:-
Kitchen - 4.18m x 2.73m (13'8" x 8'11")Max
Fitted with a modern matching range of wall and base mounted units and drawers with roll edge work surfaces over and under unit lighting. Space for washing machine, concealed integrated fridge. Fitted electric oven and gas hob with concealed cooker hood above. 1.5 bowl stainless steal sink unit with mixer tap. Double glazed window and door to side, inset ceiling spotlights, radiator. Door to:-
Utility Room - 1.98m x 1.27m (6'5" x 4'2")
Double glazed window and door to site, space for fridge/freezer.
Bedroom One - 4.1m x 3.34m (13'5" x 10'11")
Double glazed window to front and side. Radiator.
Bedroom Two - 2.36m x 3.34m (7'8" x 10'11")
Double glazed window to side. Radiator
Shower Room
Fitted with a modern matching three piece white suite comprising of: Shower cubicle with mains shower, low level W.C and pedestal wash hand basin. Double glazed windows to front and side, ladder style radiator, inset ceiling spotlights. Airing cupboard housing the hot water cylinder and slatted shelving.
Outside
To the front of the property is a driveway which leads to the garage which has an up and over door. The front garden is laid mainly to lawn and a gate gives access round both sides of the property to the rear. The rear garden has a concreted terrace and steps lead up to the remainder of the garden which is laid mainly to lawn and planted with a variety of mature shrubs and trees.
Agents notes These details are meant as a guide only. Any mention of planning permission, loft rooms, extensions etc, does not imply they have all the necessary consents, building control etc. Photographs, measurements, floorplans are also for guidance only and are not necessarily to scale or indicative of size or items included in the sale. Commentary regarding length of lease, maintenance charges etc is based on information supplied to us and may have changed. We recommend you make your own enquiries via your legal representative over any matters that concern you prior to agreeing to purchase.
Property info
For more information about this property, please contact
Taylors, TQ1 on +44 1803 268696 * (local rate)
Disclaimer
Property descriptions and related information displayed on this page, with the exclusion of Running Costs data, are marketing materials provided by Taylors, and do not constitute property particulars. Please contact Taylors for full details and further information. The Running Costs data displayed on this page are provided by PrimeLocation to give an indication of potential running costs based on various data sources. PrimeLocation does not warrant or accept any responsibility for the accuracy or completeness of the property descriptions, related information or Running Costs data provided here.




























.png)

