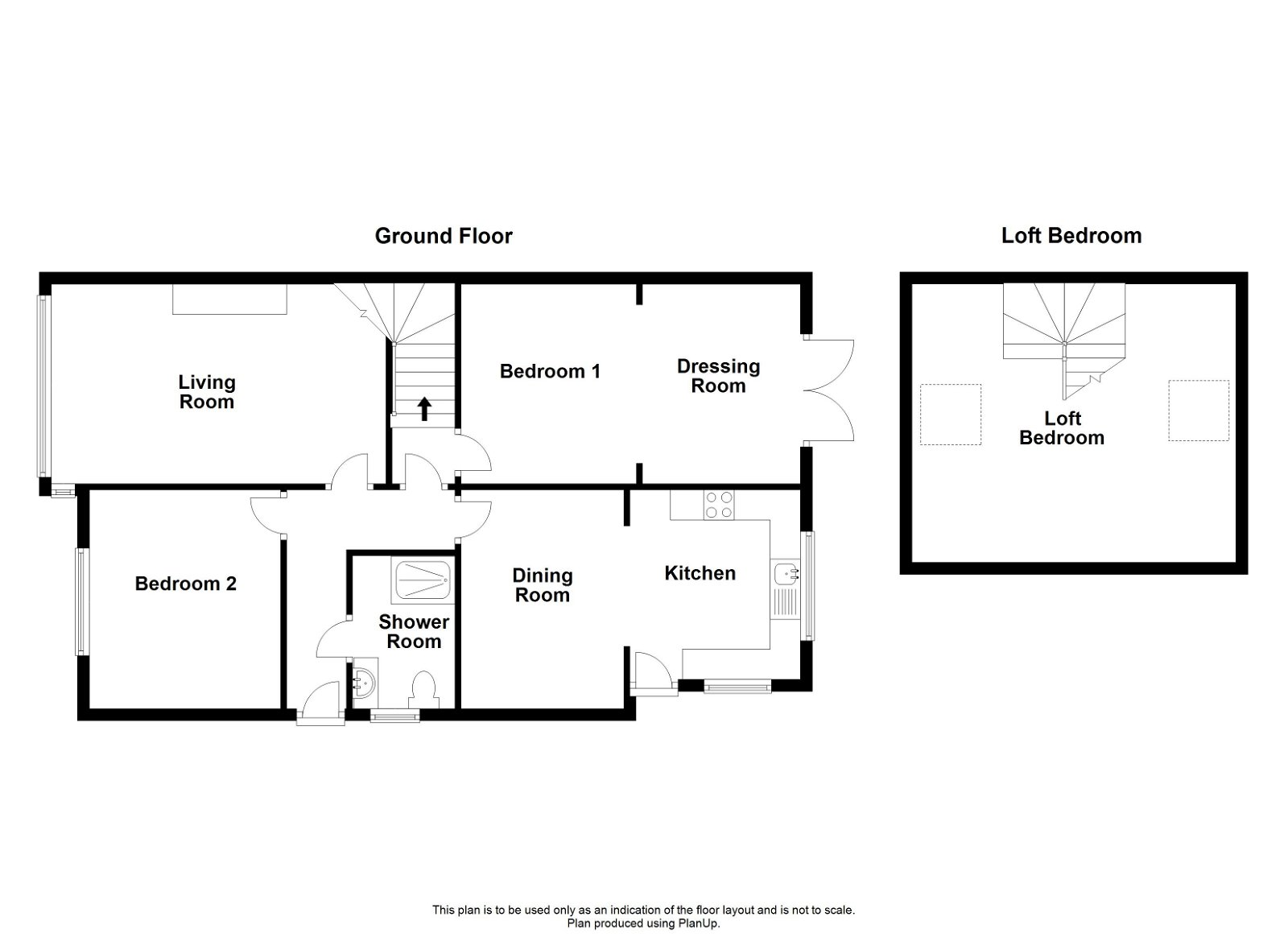Semi-detached bungalow for sale in Marldon Road, Paignton, Devon TQ3
* Calls to this number will be recorded for quality, compliance and training purposes.
Property features
- Immacualate semi-detached bungalow
- 3 double bedrooms
- 2 reception rooms
- Hi quality kitchen
- Luxury shower room
- UPVC double glazing
- G/C/H with recent boiler
- Parking & easy maintenance gardens
- Close to shops and buses
- Internal viewing A must
Property description
Accommodation
Etched UPVC double glazed entrance door leads into :-
hallway
Coved ceiling. Central heating radiator. Smoke alarm. Controllers for central heating. Wood effect flooring. Doors to :-
shower room - 2.49m x 1.72m (8'2" x 5'7")
Obscure UPVC double glazed window to the side of the property. Features Luxury suite comprising oversized glazed shower cubicle with fitted mixer shower with rainfall head and further handset, Sink set within useful vanity unit. Low level WC. Towel radiator. Extractor fan. Part tiled walling. Tiled effect flooring.
Living room - 5.38m Max x 3.31m Max (17'7" x 10'10")
Coved ceiling. UPVC double glazed semi bay window to the front of the property. Central heating radiator. Wood effect flooring.
Bedroom 2 - 3.67m x 3.02m (12'0" x 9'10")
Coved ceiling. UPVC double glazed window to the front of the property. Central heating radiator. Wood effect flooring.
Bedroom 1 - 3.25m x 3m (10'8" x 9'10")
Coved ceiling. Wood effect flooring. Central heating radiator. Open plan through to :-
Dressing Room
2.80m x 2.56m
Coved ceiling. Wood effect flooring. Central heating radiator. UPVC double glazed french doors leading out onto the rear gardens.
Dining room - 3.64m x 2.73m (11'11" x 8'11")
Coved ceiling. Central heating radiator. Wood effect flooring. Cupboard housing recently fitted combi boiler. Open plan through to :-
kitchen - 3.18m x 2.83m (10'5" x 9'3")
Dual aspect UPVC double glazed windows overlooking the gardens. Extensively refitted by the present owners it now boasts a quality range of wall and floor mounted units with wood block effect work surfaces. Integrated stainless steel oven and hob with cooker hood over. Integrated washing machine. Glazed splashback. Single drainer stainless steel sink with mixer tap over. Central heating radiator. Space for fridge/freezer. Wood effect flooring. Smoke alarm. UPVC double glazed door leading out to the side of the property.
Inner hallway
Stairs to the Loft Bedroom. Door to :-
loft bedroom - 4.93m Max x 4.63m Max (16'2" x 15'2")
A spacious double bedroom that follows the shape of the roof. Two velux double glazed windows. Smoke alarm. Access to under eaves storage. Central heating radiator. Turned banister. Wood effect flooring.
Outside
To the front of the property there is a sweeping driveway enclosed by walling and wooden fencing providing off road parking for a couple of cars. This leads up to the front door. Wooden fencing and gate gives access through to the rear gardens. To the rear is a level, easy maintenance, sunny, enclosed garden laid to artificial, pet friendly lawns, patio areas, gravelled features and raised planters. Outside tap. Courtesy lighting. Block walling and timber fencing.
Agents notes
The property is Freehold. All mains services are connected. There is a water meter. Council tax is Band C. There is a water meter. Open Reach Postcode tool says Ultrafast Broadband is available.
Property info
For more information about this property, please contact
Property Ladder Devon, TQ4 on +44 1803 268034 * (local rate)
Disclaimer
Property descriptions and related information displayed on this page, with the exclusion of Running Costs data, are marketing materials provided by Property Ladder Devon, and do not constitute property particulars. Please contact Property Ladder Devon for full details and further information. The Running Costs data displayed on this page are provided by PrimeLocation to give an indication of potential running costs based on various data sources. PrimeLocation does not warrant or accept any responsibility for the accuracy or completeness of the property descriptions, related information or Running Costs data provided here.


























.png)

