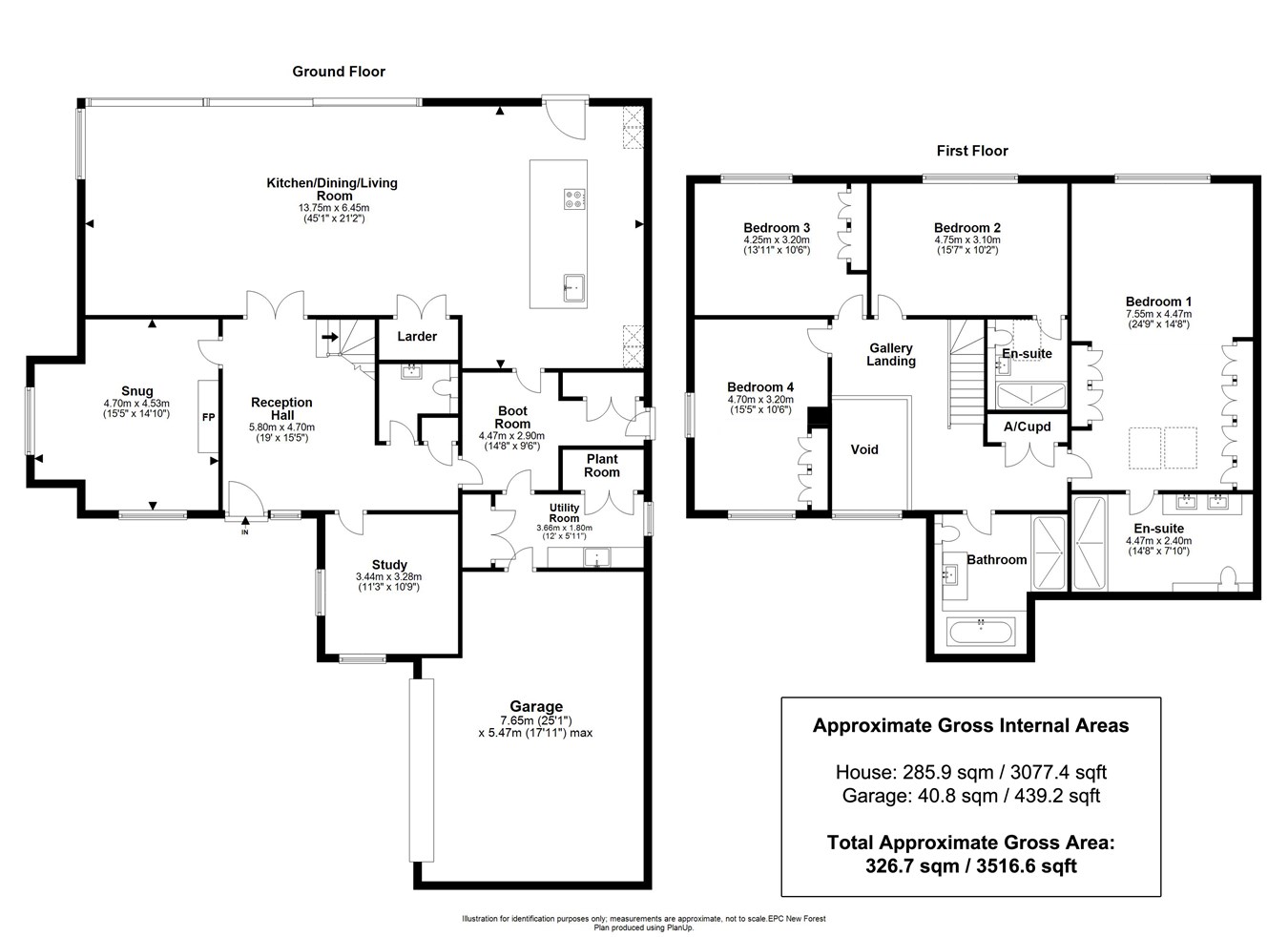Detached house for sale in Lower Pennington Lane, Pennington, Lymington SO41
* Calls to this number will be recorded for quality, compliance and training purposes.
Property features
- Four bedroom detached home
- 3516sq ft of accommodation
- Double garaging
- Landscaped west facing rear garden
Property description
Situated in a highly sought-after country lane that terminates on the coastline and approximately 1 mile south-west of the extensive facilities of Lymington. The town is renowned for its picturesque High Street and Saturday Charter Market, with the Lymington River providing a safe haven for sailors with its marinas and popular Town Quay.
Lower Pennington Lane is the setting for a handful of the more individual properties, with the lane itself terminating on the foreshore with the coastal path that fronts Christchurch Bay. The coastal path linking to the hamlet of Keyhaven in the west with Lymington, being a haven for much wildlife.
This contemporary home enjoys a plethora of impressive features and utilizes the latest eco technology such as 7000 litre rainwater harvesting tank which takes rainwater from the roof for toilet flushing, garden water and washing machine and thermodynamic hot water system providing hot water to the whole house. There is double glazing and underfloor heating throughout the property as well as a Nest smoke detector system.
Passing into the light filled front entrance hallway the focal point is provided by the feature wooden and glazed staircase leading to the part galleried landing. Porcelain tiled flooring has been laid throughout part of the ground floor space as well as engineered oak flooring and carpet in the snug. At the front of the property is the inviting snug with a wood burning stove as the focal point to the room. From the hallway doors open into the magnificent open plan kitchen/dining/living space which runs along the entire width of the house and opens onto the stunning patio with sliding aluminum double glazed doors.
This truly is the hub of the house and ideal for entertaining. There are clean lines throughout the contemporary ewe kitchen and it has been thoughtfully designed to include ample storage space as well as high specification Siemens appliances including integrated full size fridge and separate freezer, dishwasher, two Wifi self cleaning ovens one of which is a combi microwave oven, induction hob and a boiling water tap. The worktops are Quartz and with the addition of a large central island as well as a generous larder the kitchen is an ideal place to both cook and entertain. There is a separate boot room with ample storage space and opens into the utility room which offers plumbing and space for a washing machine and tumble dryer as well as houses the plant room, an ideal spot for drying your clothes. From here there is access through to the large double garage with electric up and over door, power and light and provides further storage. The dual aspect study with fitted library shelving and the modern cloakroom complete the ground floor accommodation.
The first floor accommodation comprises four double bedrooms with three beautiful bathrooms. The master bedroom suite has a "wow" factor provided by the vaulted ceiling, electric Velux with rain control, fitted wardrobes as well as a beautifully appointed ensuite wet room. The second bedroom is also located at the rear of the property and benefits from an ensuite shower room. The are two further generous double bedrooms both with fitted wardrobes and have use of the spacious family bathroom with both separate shower and bath. There is a large airing cupboard as well as a loft hatch and ladder to a part boarded and insulated loft space, ideal for further storage.
The property is approached via a shingle driveway with gates opening on to the driveway with parking for several cars as well as access to the garaging. The house has mature screening to the front which provides plenty of privacy without losing the natural light.
To the rear of the property is a large terrace running the full width of the house with attractive sandstone paving ideal for al fresco dining. There is a large lawn area screened by some contemporary fencing. The rear garden has been landscaped with a variety of flowering shrubs and trees to create a peaceful and secluded oasis. The property benefits from having a sunny west facing garden and enjoys a large degree of privacy.
Property info
For more information about this property, please contact
Spencers of the New Forest - Lymington, SO41 on +44 1590 287032 * (local rate)
Disclaimer
Property descriptions and related information displayed on this page, with the exclusion of Running Costs data, are marketing materials provided by Spencers of the New Forest - Lymington, and do not constitute property particulars. Please contact Spencers of the New Forest - Lymington for full details and further information. The Running Costs data displayed on this page are provided by PrimeLocation to give an indication of potential running costs based on various data sources. PrimeLocation does not warrant or accept any responsibility for the accuracy or completeness of the property descriptions, related information or Running Costs data provided here.












































.png)