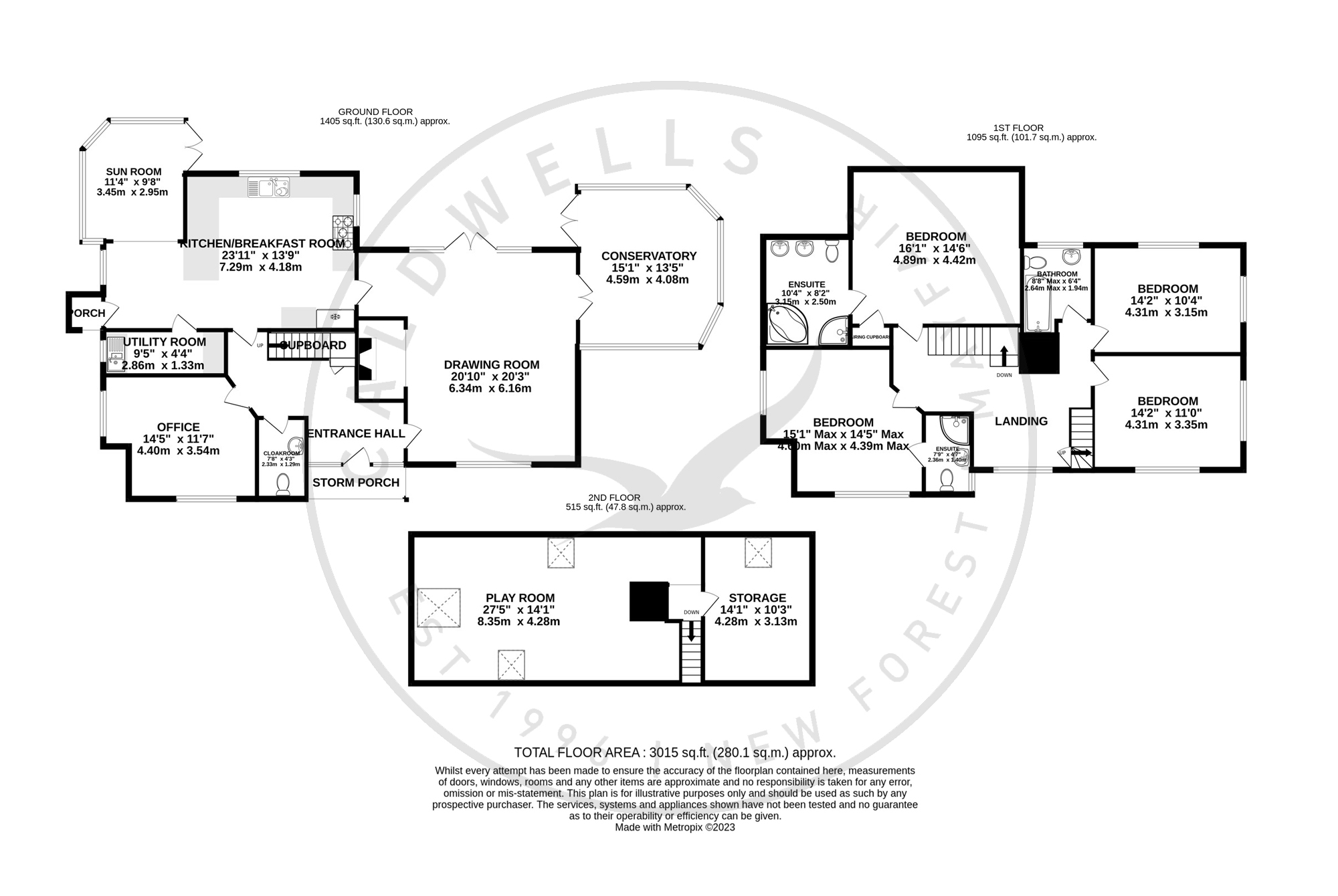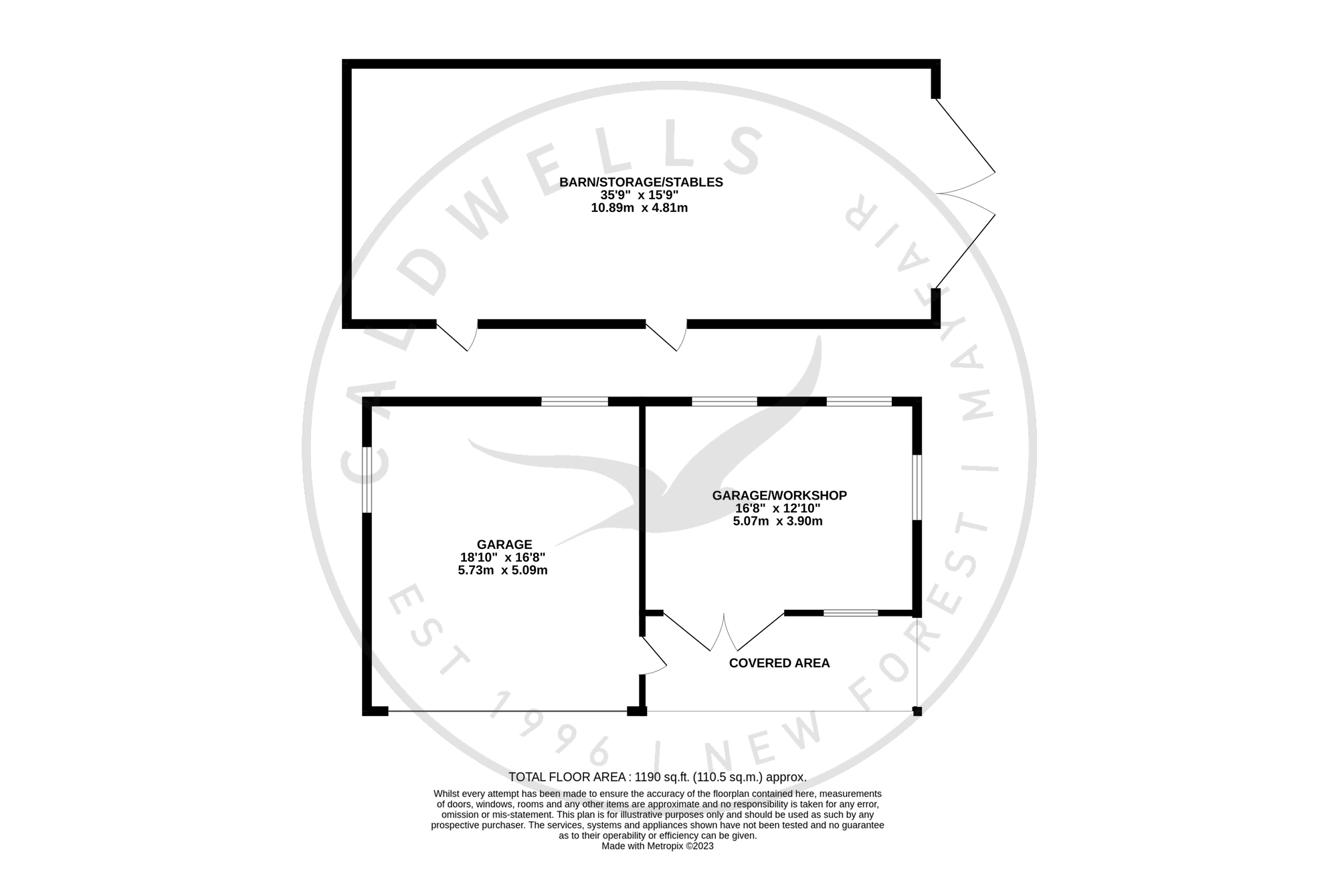Detached house for sale in Rope Hill, Boldre, Lymington, Hampshire SO41
* Calls to this number will be recorded for quality, compliance and training purposes.
Property features
- Fine detached country residence with four bedrooms
- Sitting in approximately 2.7 acres of beautiful gardens with field
- Kitchen/dining room, sitting room & conservatory
- Utility room, cloakroom & study
- En suites to the main bedroom & bedroom two
- Family bathroom
- Second floor games room & further accommodation
- Outbuildings including garaging, workshop & barn
- Approached by a sweeping driveway
- Built to exacting standards in 1988 by the current owners
Property description
Intriguing country charm - Welcome to South Lodge.
Built in 1988 to exacting standards by the current owners and having an abundance of charm and character including handmade oak windows and oak beams reclaimed from an 18th century barn, the property has four bedrooms, as well as spacious living areas with a kitchen, sitting room and dining room. The property sits in approximately 2.7 acres of gardens and grounds having the added benefit of numerous outbuildings.
The covered entrance porch with oak beams and tiled floor leads to the solid wood front door with side screens and leaded lights leads into the spacious reception hall. There is a useful under stairs storage cupboard and a cloakroom which comprises a WC and wash basin. On the right of the hall is the lovely triple aspect sitting room which faces south, west and north and has a large Inglenook fireplace with exposed brickwork and a wood burning stove with log store. French doors open out to the south facing patio, and a further pair of French doors lead into the Amdega conservatory which overlooks the patio and lawns beyond. From the sitting room, a connecting door opens into the kitchen/breakfast room and this in turn leads onto the dining room. The beautifully fitted kitchen has an ample range of floor and wall mounted units with granite worktops and an inset sink with mixer tap. There is a peninsula breakfast bar and integrated dishwasher, space for a Rangemaster style cooker and space for an American style fridge with pull-out cupboards on either side. The dining area has doors leading out onto the south facing terrace and has a clear glass roof with inset lighting. From this area, there is a rear door with a covered porch as well as a utility room which comprises a stainless steel sink and space/plumbing for a washing machine and tumble dryer. The wall mounted Worcester gas fired boiler provides domestic hot water and central heating. There is also an additional study which could be turned into a formal dining room or ground floor bedroom if required.
From the hall, the staircase leads up to the spacious landing which gives access to the four bedrooms; the main bedroom enjoys fabulous triple aspect views across the gardens and fields beyond, and also benefits from having an en suite bathroom which comprises a corner bath, shower enclosure, his 'n' hers vanity unit and WC with concealed cistern. Bedroom two also has an en suite shower room, and bedrooms three and four are both good sized doubles with double aspect views. The family bathroom comprises a panelled bath with shower over, wash basin and WC with concealed cistern. From the landing, a further narrow staircase gives access to the second floor games room with Velux window and a further room.
Outside, the property is approached from Rope Hill via a long sweeping driveway which leads to a turn-round area and to the double garage, separate workshop and further single garage. Adjacent to the garaging, gate access leads to a separate area where there is a large storage barn with a small patio area overlooking the fields. The gardens that surround the house are laid mainly to lawn with established hedgerows, well stocked flowerbeds and a backdrop of oak trees. There is an attractive gazebo and a paved terrace adjacent to the kitchen, dining and sitting room.
Services Mains water, electricity and gas are connected to the property. Drainage is to a private system.
EPC rating C
For more information about this property, please contact
Caldwells, SO41 on +44 1590 287915 * (local rate)
Disclaimer
Property descriptions and related information displayed on this page, with the exclusion of Running Costs data, are marketing materials provided by Caldwells, and do not constitute property particulars. Please contact Caldwells for full details and further information. The Running Costs data displayed on this page are provided by PrimeLocation to give an indication of potential running costs based on various data sources. PrimeLocation does not warrant or accept any responsibility for the accuracy or completeness of the property descriptions, related information or Running Costs data provided here.














































.png)
