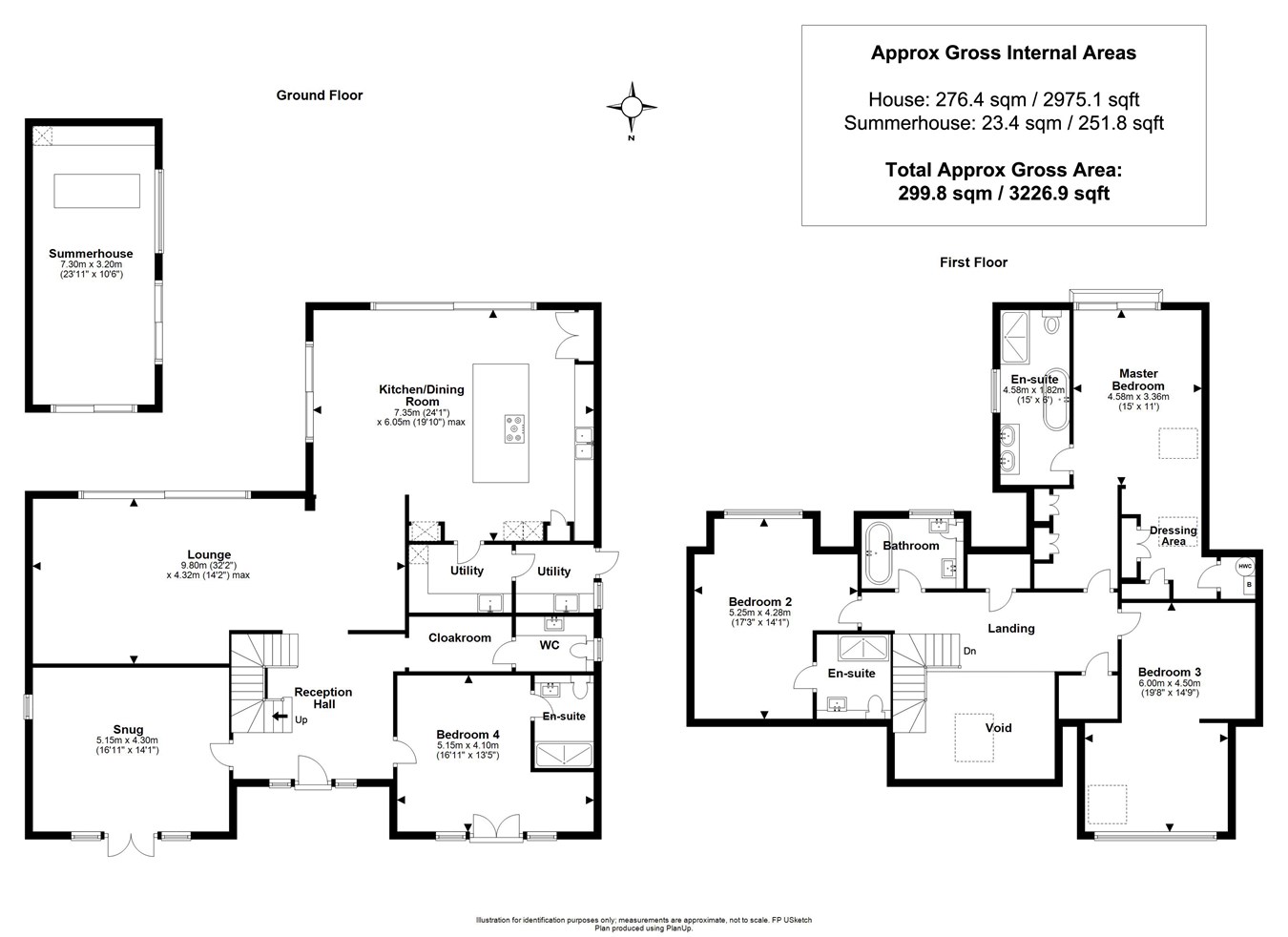Detached house for sale in Shorefield Way, Milford On Sea, Lymington SO41
* Calls to this number will be recorded for quality, compliance and training purposes.
Property features
- Outstanding four bedroom house
- Completely updated to provide extensive, beautifully finished accommodation over two floors
- Accommodation extends to over 3,200 sq ft
- South facing garden
- Detached summer house ideal as recreational space or home office
- Ample off street parking
Property description
Milford on Sea is one of the area's most popular villages enjoying glorious swimming beaches, close proximity to the open spaces of The New Forest and a vibrant village green surrounded by cafe's, wine bars, restaurants and boutiques. The village has an excellent primary school with nearby prep schools at Durlston and Ballard in nearby New Milton which also has a mainline railway station providing direct services to Waterloo in just under 2 hours. The open spaces of the New Forest National Park lie to the north of the village and provide excellent opportunities for walking, cycling and general recreation. The nearby market town of Lymington (4 miles to the north east) offers a wider range of facilities as well as numerous sailing clubs and marinas.
The property was built in 2023 and now provides superb, spacious accommodation in a highly sought after location. This sense of scale is first encountered on entering the reception hall which is vaulted to roof height with a galleried first floor landing. Herringbone flooring runs through the hall into the open plan kitchen / dining / sitting room which is cleverly arranged to allow natural separation of the eating and sitting areas while still allowing the accommodation to flow seamlessly. Both these rooms have wide sliding doors allowing south light to flood in along with direct access to the garden. The ground floor benefits from under floor heating throughout.
The kitchen is fully fitted with integrated appliances and an island providing space for a wine fridge and a breakfast bar. From the kitchen leads a door to a utility room and a boot room with a back door to the side of the house.
Also on the ground floor is a cosy snug which is currently arranged as a TV room with a vaulted ceiling and a large built-in TV cabinet designed to house a large screen.
Completing the ground floor accommodation is a generous double bedroom complete with en-suite shower room. There is also a cloakroom and WC.
On the first floor the master bedroom overlooks the garden through sliding doors to a Juliet balcony. There are also extensive dressing areas with built in wardrobes and an en suite bathroom with twin basins, a stand alone bath and separate shower.
This floor also has two further double bedrooms, one of which has an en suite shower room, the other is catered for by a separate family bathroom.
The garden lies mainly to the rear of the house and enjoy a beautiful southerly aspect providing sun all day long. A beautiful paved terrace runs along the back of the house and can be accessed from the kitchen / dining and sitting rooms. Beyond the terrace is a level lawn to the side of which is a superb summer house which is beautifully decorated and fitted with a bar, space and power for a drinks fridge as well as a worksurface with fitted cupboards.
To the front of the house is a front garden with mature tree and ample off street parking.
Property info
For more information about this property, please contact
Spencers of the New Forest - Lymington, SO41 on +44 1590 287032 * (local rate)
Disclaimer
Property descriptions and related information displayed on this page, with the exclusion of Running Costs data, are marketing materials provided by Spencers of the New Forest - Lymington, and do not constitute property particulars. Please contact Spencers of the New Forest - Lymington for full details and further information. The Running Costs data displayed on this page are provided by PrimeLocation to give an indication of potential running costs based on various data sources. PrimeLocation does not warrant or accept any responsibility for the accuracy or completeness of the property descriptions, related information or Running Costs data provided here.































.png)