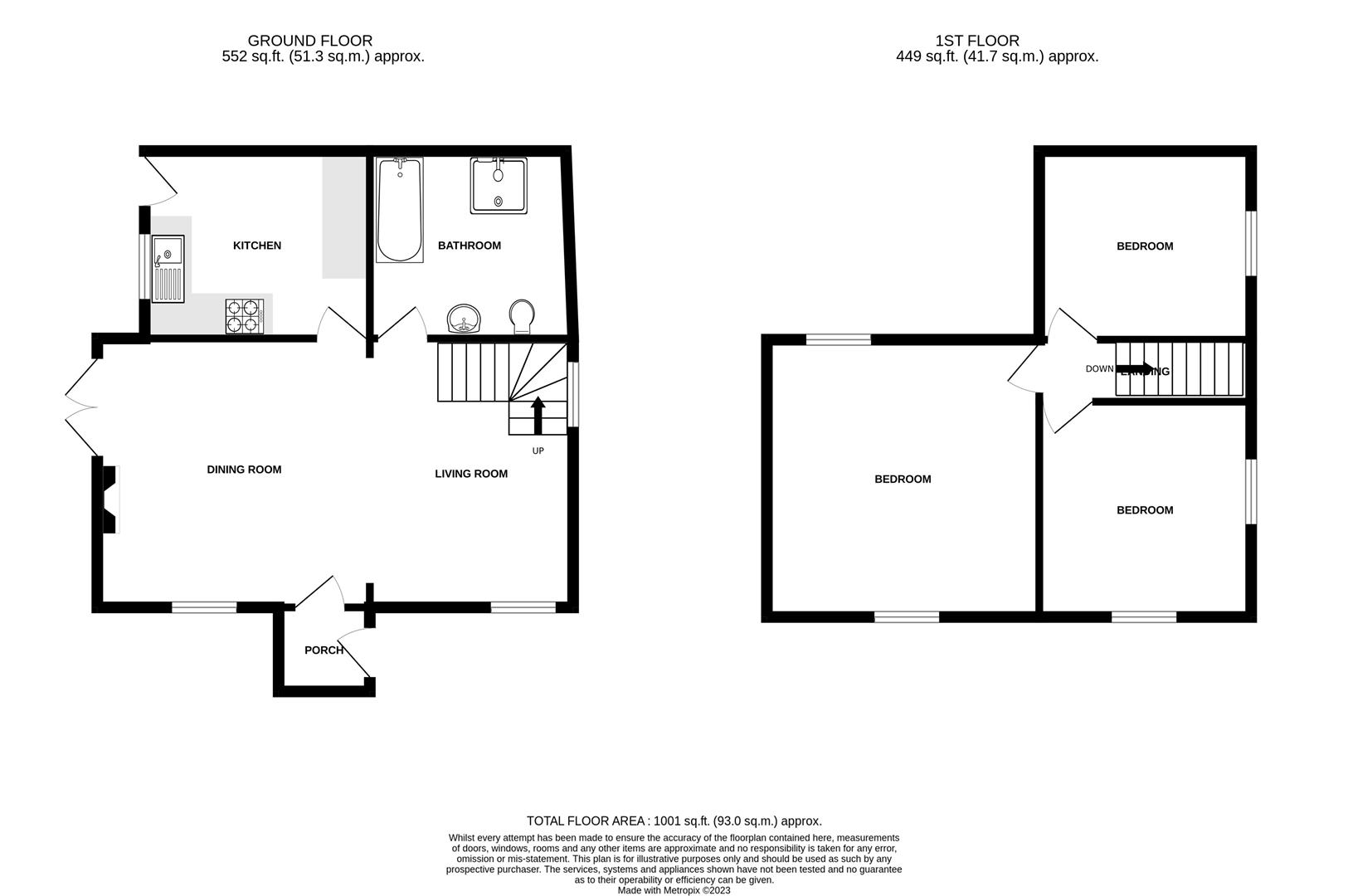Detached house for sale in Commercial Road, St. Keverne, Helston TR12
* Calls to this number will be recorded for quality, compliance and training purposes.
Property features
- Detached house
- Three bedrooms
- Open plan living/dining area
- Garage & parking
- Courtyard area
- Freehold
- Council tax band D
- EPC - F30
Property description
This character property is in a tucked away position just off the square and benefits from oil fired central heating, parking and a garage.
The accommodation in brief, comprises entrance porch, living/dining area with French doors leading out onto the garden, fitted kitchen and a generous bathroom. To the first floor there are three good size bedrooms.
To the outside there is a driveway with parking, garage and a lovely enclosed courtyard garden to the rear.
St. Keverne which is situated on the eastern side of the Lizard Peninsula has a good range of amenities catering for everyday needs including a post office, doctors' surgery, restaurant, general stores, two public houses, church, primary school and butcher.
The village is also home to a well regarded brass band, situated within miles of open countryside and the coast is close at hand. The more comprehensive range of amenities of Helston are some ten miles distant and these include national stores, cinema, sports centre with indoor swimming pool.
The Accommodation Comprises (Dimensions Approx)
Door To
Entrance Porch
With tiling to the floor and glazed panel door to
Lounge/Diner (7.9m x 4.16m narrowing to 2.8m (25'11" x 13'7" nar)
With wood burner set on tiled hearth, under stairs storage cupboard, beamed ceiling, glazed French doors leading out onto the garden and two windows to the front aspect. The room is lit by a mixture of wall and ceiling lights. Door to
Kitchen (3.39m x 2.86m (maximum measurements. (11'1" x 9'4")
With vaulted ceiling with large skylight, a wood fitted kitchen with worktops that incorporate a one and a half bowl stainless steel sink drainer and mixer tap over, a ceramic hob and tiled splashbacks. Base and drawer units under with wall units over, built in appliances include a washing machine, dishwasher, oven and microwave, space is provided for a fridge/freezer. There is tiling to the walls and the room houses the oil boiler. Two windows and glazed door to the courtyard garden.
Bathroom (3m x 3m (9'10" x 9'10"))
A generous room with wood panel bath with tiled splashback, glazed walk in shower cubicle with tiled splashback and electric shower over. Pedestal wash hand basin, close coupled w.c., extractor, tiling to the floor, beamed ceiling and window to front aspect.
First Floor Landing
Door to
Bedroom One (4.26m x 4.24m (13'11" x 13'10"))
With a canopied ceiling and windows to both front and rear aspect.
Bedroom Two (3.58m x 3.3m (11'8" x 10'9"))
With canopied ceiling, windows to the front and side aspects and steps lead up to a cupboard with further steps leading to the loft space.
Bedroom Three (4.3m x 2.95m (14'1" x 9'8"))
With canopied ceiling, several storage cupboards and window to side aspect.
Outside
A gated entrance leading to a brick paved driveway with parking that in turn leads to the
Garage
With up and over door, power, light and further door to the rear which houses the oil tank, and door to the garden.
Courtyard Garden
A gate leads from the driveway to the enclosed courtyard garden. A lovely space enclosed by mature hedging giving good degrees of privacy and beds housing mature plants and shrubs. There is brick paved seating area with doors leading back to both the lounge and kitchen.
Services
Mains water, drainage, electricity.
Viewing
To view this property or any other property we are offering for sale, simply call the number on the reverse of these details.
Directions
Upon entering the village of St Keverne turn left at the square and take the next left into Commercial Road. The property will be found a short distance along on the left hand side and is identifiable by our for sale board.
Council Tax Band
Band D
Anti Money Laundering Regulations - Purchaser
We are required by law to ask all purchasers for verified id prior to instructing a sale.
Proof Of Funds - Purchasers
Prior to agreeing a sale, we will require proof of financial ability to purchase which will include an agreement in principle for a mortgage and/or proof of cash funds.
Date Details Prepared
20th July 2023
Property info
20230728022048_3530436_Residentialepc&Floorplan(Up View original

For more information about this property, please contact
Christophers, TR13 on +44 1326 358754 * (local rate)
Disclaimer
Property descriptions and related information displayed on this page, with the exclusion of Running Costs data, are marketing materials provided by Christophers, and do not constitute property particulars. Please contact Christophers for full details and further information. The Running Costs data displayed on this page are provided by PrimeLocation to give an indication of potential running costs based on various data sources. PrimeLocation does not warrant or accept any responsibility for the accuracy or completeness of the property descriptions, related information or Running Costs data provided here.



























.png)