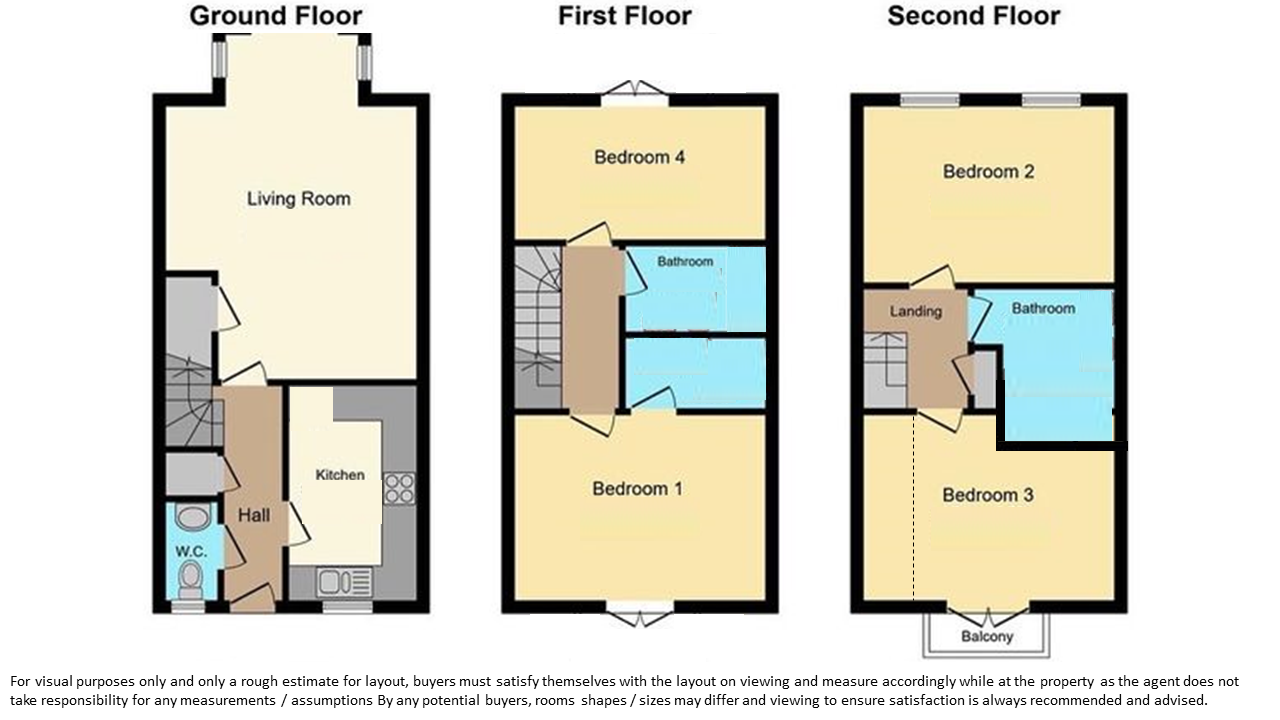Terraced house for sale in Janion, Llanelli SA15
* Calls to this number will be recorded for quality, compliance and training purposes.
Property features
- Private garden
- Balcony
- Single garage
- Off street parking
- Popular Location
- Viewing Recommended
- EPC - B
- Council Tax E
Property description
Hallway:
Stairs to the first floor, radiator, Skimmed ceiling, airing cupboard housing hot water tank.
Cloakroom (Approx. 1.6m X 0.9m):
UPVC double glazed obscure glass window to the front, radiator, Skimmed ceiling, fitted with a two-piece suite comprising a pedestal wash hand basin and WC.
Kitchen (Approx. 3.7m X 2.2m):
UPVC double-glazed window to the front, laminite effect flooring, skimmed ceiling, wall-mounted gas boiler, fitted with a range of wall and base units with a work surface, stainless steel one and a half bowl sink and drainer with tap, plumbing for a washing machine, built-in oven with four-ring hob, stainless steel splashback, and stainless steel chimney hood over, space for a fridge freezer.
Lounge/Dining Room (Approx. 5.9m X 4.4m):
UPVC double glazed patio door with matching side panels to the rear, two uPVC double glazed windows to the side, skimmed ceiling, laminate flooring, radiator, telephone point, understairs storage cupboard.
First Floor:
Landing:
Skimmed ceiling, smoke detector, radiator, and stairs to the second floor.
Bedroom One (Approx. 3.2m X 4.4m):
UPVC double glazed patio doors to the front opening onto a Juliette balcony, radiator, door into:
En-Suite (Approx. 1.2m X 2.29m):
Extractor fan, radiator, half tiled walls, fitted with a three-piece suite comprising a pedestal wash hand basin, enclosed shower cubicle with an overhead shower within, and WC.
Bedroom Four (Approx. 2.8m X 4.4m):
UPVC double glazed patio doors with matching side panels to the rear opening onto a decked balcony with a glass panel surround, radiator.
Bathroom (Approx. 1.6m X 2.3m):
Extractor fan, half-tiled walls, radiator, fitted with a three-piece suite comprising a pedestal wash hand basin, bath with a tap, and WC.
Second Floor:
Landing:
Loft access, door into storage cupboard, radiator.
Bedroom Two (Approx. 3.3m X 4.4m) inc built-in wardrobes:
UPVC double glazed patio doors to the front opening out onto a decked balcony with a glass panel surround, radiator, built-in wardrobe with sliding doors.
Bedroom Three (Approx. 2.8m X 4.4m):
Two uPVC double glazed windows to the rear, radiator.
Bathroom (Approx. 2.0m X 2.3m):
Extractor fan, half-tiled walls, radiator, fitted with a three-piece suite comprising a pedestal wash hand basin, bath with a tap, and WC.
External:
Front:
Lawned area with a footpath leading to the entrance door.
Rear:
Enclosed garden with lawn and decked areas, gated pedestrian access to the rear leading to a driveway with space for one vehicle and a garage.
We have been advised by the vendor that there is no development management fee charged per annum. To be checked prior to purchase.
Council Tax Band:
We have been advised that the current council tax band is E. EPC B.
Important information:
These particulars are set out as a general outline for guidance. Prospective purchasers should satisfy themselves as to their accuracy before entering any part of an offer or contract to purchase. They should not rely on them as statements or representations of fact. All room sizes are approximate; please check if they are critical to you. Please contact us if you have a specific inquiry regarding the property, such as condition, views, gardens, etc. EPC as per the attachment to Zoopla. Following an offer made on this property, you will be required to provide us with id and proof of address. We will also require proof of funds, whether it's a cash purchase/deposit/aip or full mortgage application. If you receive any gift element of the purchase, we will require written and signed proof of this gift to assess your affordability and ensure funds are sufficient and not fraudulent. You will also need to provide this information to the acting solicitor and financial advisor to ensure you are not fraudulent and are in line with the UK's procedures. Prospective purchasers should also satisfy themselves with all services, including heating systems, electrical systems, telecoms & WiFi.Whilst these particulars are believed to be accurate, they are set for guidance only and do not constitute any part of a formal contract. Two Can have not checked the service availability of any appliances or central heating boilers which are included in the sale and it is advised the buyer satisfy themselves prior to entering into purchase. Land Registry states there is an Easements & Restricted covenants and this should be checked with your legal representative.
Vendor approved
Property info
For more information about this property, please contact
Two Can Properties & Estates, SA14 on +44 1554 550331 * (local rate)
Disclaimer
Property descriptions and related information displayed on this page, with the exclusion of Running Costs data, are marketing materials provided by Two Can Properties & Estates, and do not constitute property particulars. Please contact Two Can Properties & Estates for full details and further information. The Running Costs data displayed on this page are provided by PrimeLocation to give an indication of potential running costs based on various data sources. PrimeLocation does not warrant or accept any responsibility for the accuracy or completeness of the property descriptions, related information or Running Costs data provided here.































.png)
