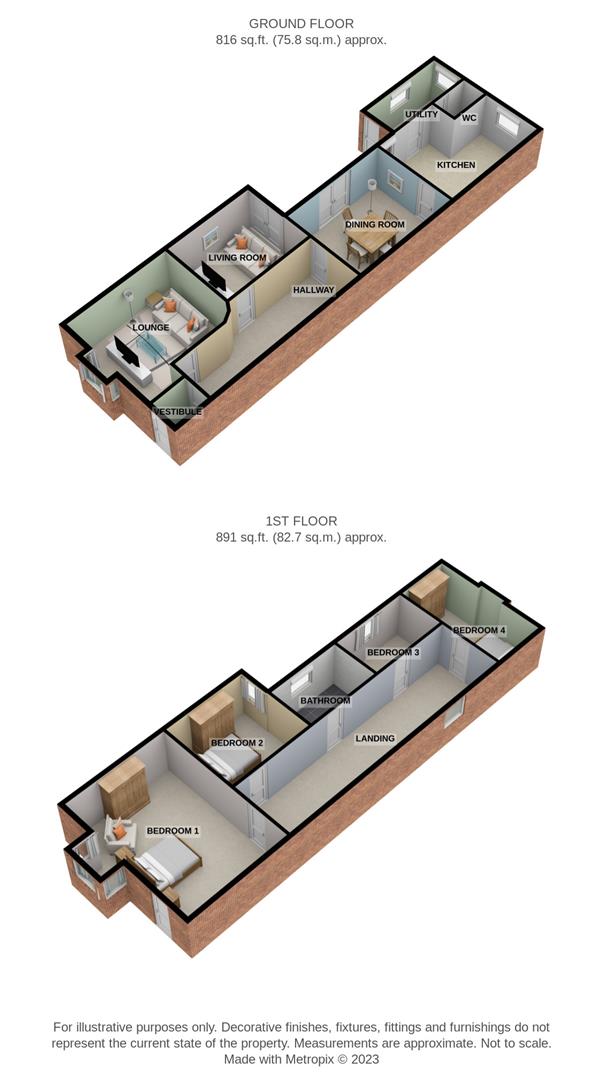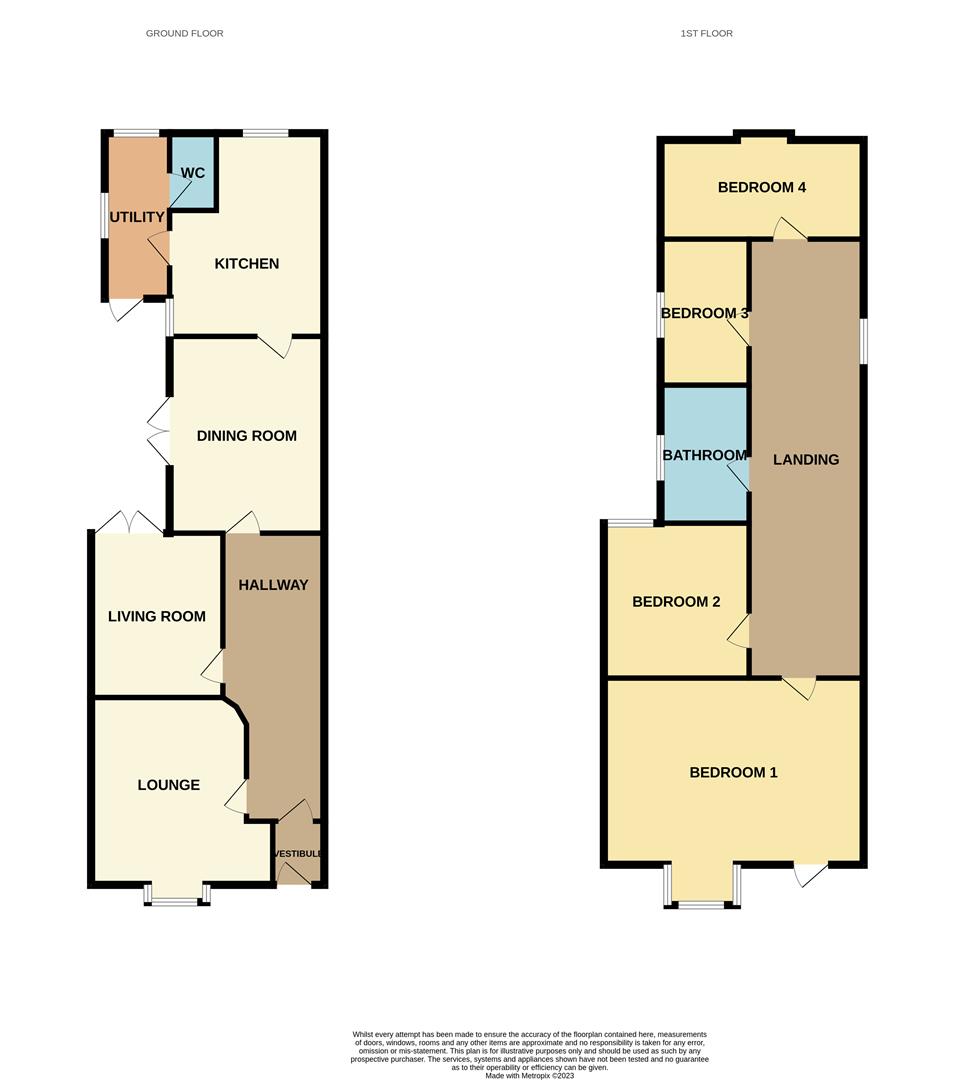Terraced house for sale in Felinfoel Road, Llanelli SA15
* Calls to this number will be recorded for quality, compliance and training purposes.
Property features
- End of Terrace House Double Bay Frontage
- Four Bedrooms
- Three Reception Rooms
- Two Bathrooms
- Garage
- Ample Off Road Parking
- Excellent Location near to Park Howard
- Viewing Highly Recommended
Property description
Willow Estates have Pleasure in Offering for sale a Four Bedroom End of Terrace House, situated in a sought after Area near to Parc Howard and within walking distance to Llanelli Town Centre, Local Schools and Amenities.
The Property Comprises of Entrance, Vestibule, Lounge, Dining Room, Kitchen, Utility, W.C. Four Bedrooms, Bathroom. External to the front: Enclosed Forecourt with side Pedestrian Access. To the Rear: An Enclosed Garden with Patio Seating Area, Decked Area, steps leading to Off Road Parking and Garage. Council Tax Band D, Energy Rating D, Freehold
Entrance
Via wooden door into:
Vestibule
Plain ceiling and coving, Original tiled floor, wood and glazed door into:
Hallway (1.37m x 6.22m x 1.96m approx (4'6 x 20'05 x 6'5 ap)
Plain and coved ceiling, stairs to First Floor, wood flooring, radiator, under stairs storage cupboard
Lounge (4.04m x 4.42m approx (13'03 x 14'6 approx))
Plain and coved ceiling, uPVC double glazed bay window to front, wood floor, radiator, feature wood fireplace with gas fire, Marble hearth.
Living Room (3.40m x 3.35m approx (11'2 x 11'25 approx))
Plain and coved ceiling, two alcoves, radiator, wood floor, uPVC double glazed Patio doors to rear.
Dining Room (3.40m x 4.37m approx (11'02 x 14'04 approx))
Plain and coved ceiling, feature wood fireplace, with tiled back panel, cast iron hearth, uPVC double glazed Patio doors to side, radiator, wood door into:
Kitchen (3.25m x 4.11m x 2.49m approx (10'8 x 13'6 x 8'2 ap)
Plain ceiling, spot lighting, uPVC double glazed window to side, uPVC double glazed window to rear, Kitchen comprising of wall and base units with complimentary work surface over, 5 gas ring hob with double electric oven, stainless steel splash back and extractor fan above, breakfast bar, integrated dish washer, tiled floor, glazed and wood door into:
Utility (1.22m x 2.34m approx (4'28 x 7'8 approx))
Plain ceiling, spot lighting, uPVC double glazed window to rear, tiled floor, worksurface, wood door into:
W.C (0.71m x 1.42m approx (2'4 x 4'8 approx))
Plain ceiling, two piece suite comprising low level toilet, tiled floor, wall mounted wash hand basin
Landing (Split To Front And Rear) (1.93m x 0.74m x 8.43m approx (6'4 x 2'5 x 27'8 app)
Plain and coved ceiling, uPVC double glazed window to rear Hallway
Bedroom One (5.59m x 4.11m approx (into bay) (18'4 x 13'6 appro)
Plain and coved ceiling, uPVC double glazed bay window to front, uPVC double glazed door leading to balcony, with wrought iron railings, radiator
Bedroom Two (3.15m x 3.43m approx (10'4 x 11'3 approx))
Plain and coved ceiling, radiator, uPVC double glazed window to rear.
Bathroom (1.85m x 2.24m approx (6'1 x 7'4 approx))
UPVC boarded ceiling, spot lighting, fully tiled walls all around, three piece suite comprising of low level toilet, pedestal wash hand basin, bath with shower screen to side, rainfall shower head over, tiled floor, uPVC double glazed window to side
Bedroom Three (2.44m x 2.44m approx (8'17 x 8'43 approx))
Plain ceiling, uPVC double glazed window to side, radiator, airing cupboard with shelving, housing Combi Boiler.
Bedroom Four (3.28m x 3.48m (into bay) (10'9 x 11'5 (into bay)))
Plain and coved ceiling, radiator, uPVC double glazed bay window to rear
External
To the front: Enclosed forecourt with side gated access to rear
To rear: Enclosed Garden with seating area, decked area, steps down to off road parking area for 2/3 cars
Access to Basement, with three further rooms
Garage (3.48m x 4.39m approx (11'5 x 14'5 approx))
With Electric, up and over door
Property Disclaimer
Please note: All sizes are approximate please double check if they are critical to you. Prospective purchasers must satisfy themselves as to the accuracy of these brief details before entering into any negotiations or contract to purchase. We cannot guarantee the condition or performance of electrical and gas fittings and appliances where mentioned in the property. Please check with Willow Estates should you have any specific enquiry to condition, aspect, views, gardens etc, particuarly if travelling distances to view. None of the statements contained in these particulars are to be relied on as statements or representations of fact
Tenure
We are advised the Property is Freehold
Council Tax Band
We are advised the Council Tax Band is D
Property info
173Felinfoelroad.Jpg View original

173Felinfoelroad-High.Jpg View original

For more information about this property, please contact
Willow Estates, SA15 on +44 1554 550982 * (local rate)
Disclaimer
Property descriptions and related information displayed on this page, with the exclusion of Running Costs data, are marketing materials provided by Willow Estates, and do not constitute property particulars. Please contact Willow Estates for full details and further information. The Running Costs data displayed on this page are provided by PrimeLocation to give an indication of potential running costs based on various data sources. PrimeLocation does not warrant or accept any responsibility for the accuracy or completeness of the property descriptions, related information or Running Costs data provided here.





































































.png)


