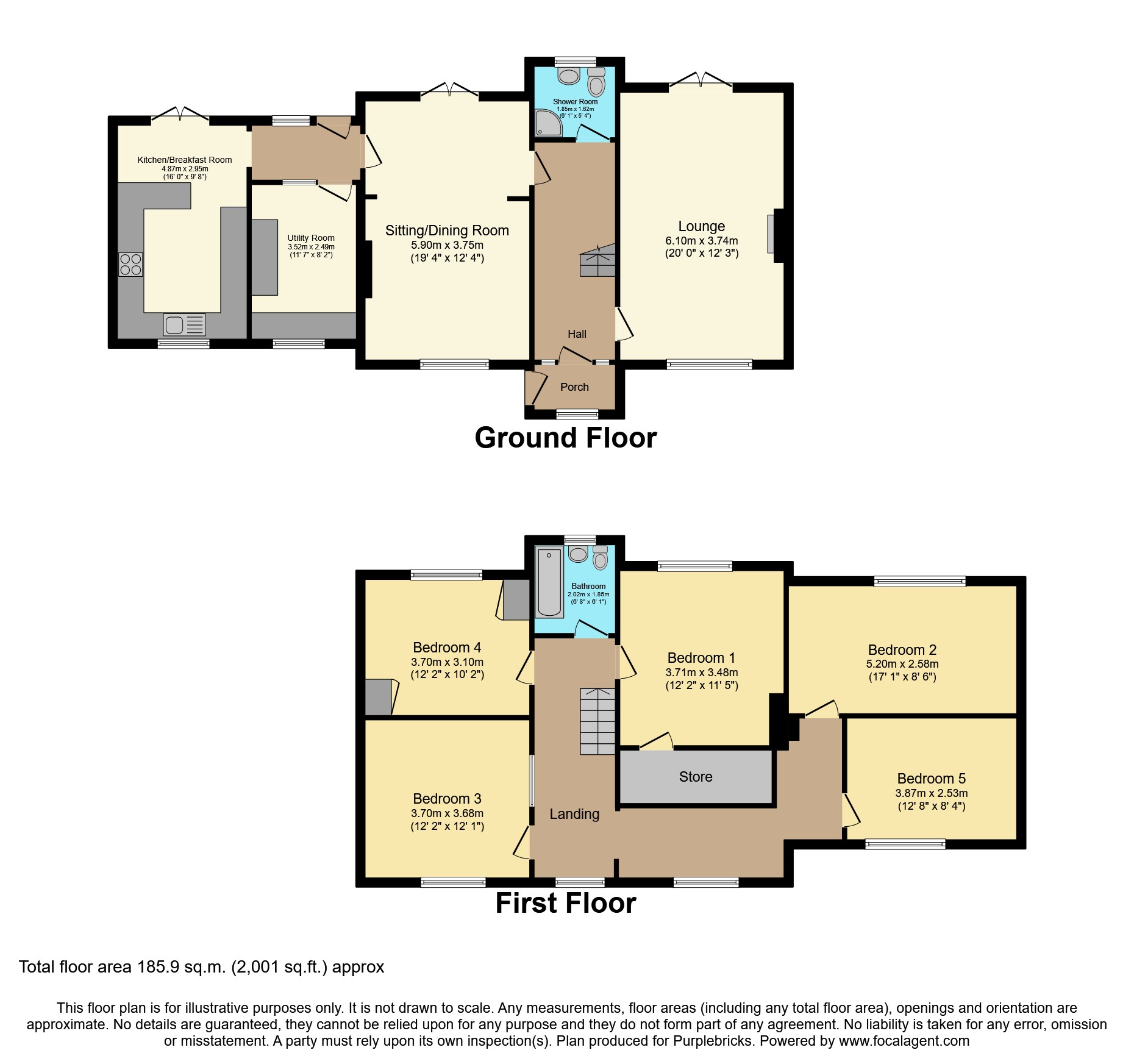Detached house for sale in Cynwyd, Corwen LL21
* Calls to this number will be recorded for quality, compliance and training purposes.
Property features
- 2 receptions
- Beautifully presented
- 5 bedrooms
- Rural location
- Superb views
- Large gardens
Property description
Nestled between the villages of Cynwyd and Llandrillo is this beautifully presented and spacious 5 bedroom family home. Situated on a large plot and with wonderful views, this is an excellent opportunity to own a property in the heart of the Welsh countryside whilst never being too far from main routes, shops and services.
Accommodation briefly comprises; porch, entrance hall, lounge, sitting/dining room, kitchen/breakfast room, utility room, shower room, 5 double bedrooms and additional family bathroom. Outside there is a long sweeping driveway with plenty of parking and large, well maintained gardens front and rear.
The small village of Cynwyd (1 mile) is a rural village just a short drive from Corwen. The village itself has a range of local amenities with the larger towns of Llangollen and Ruthin offering a wider range of shops and services. Being located close to the main A5 trunk road there is easy access to these larger towns and beyond.
Porch
Useful entrance porch with tiled flooring.
Hall
Spacious entrance hall with stairs leading to first floor. Tiled flooring.
Lounge
A good sized, dual aspect living room with feature fireplace. French doors open up onto large patio and rear garden. Carpeted.
Lounge/Dining Room
A versatile room which is currently used primarily as a formal dining room but with additional seating by the French doors, overlooking to rear garden. Tiled flooring.
Inner Hall
With door leading to rear garden. Wood flooring.
Utility Room
With space and plumbing for washing machine, tumble dryer and tall fridge/freezer. Useful additional worktop. Wood flooring.
Kitchen/Breakfast
A lovely country style kitchen with a range of base and wall units, integrated double oven, induction hob, dishwasher, microwave and double sink with mixer tap. Space for large American style fridge/freezer and table and chairs to seat up to 4. French doors lead to rear garden. Wood flooring.
Shower Room
Modern, fully tiled shower room with low level WC, hand basin, corner shower unit with double shower with waterfall head.
Landing
Large landing area with access to first floor rooms. Carpeted.
Bedroom One
Good sized double bedroom with integrated wardrobe. Carpeted.
Bedroom Two
Another good sized double bedroom. Carpeted.
Bedroom Three
A good sized and carpeted double bedroom.
Bedroom Four
Small double/large single bedroom with integrated storage. Carpeted.
Bedroom Five
A small double/large single bedroom. Carpeted.
Bathroom
Fully tiled, modern bathroom with low level WC, hand basin with storage below, L shaped bath with over-bath shower with waterfall head and handheld shower attachment. Heated towel rail.
Outside
The property is approached via a long sweeping driveway through a number of large trees which leads to a good sized, gravelled parking area for numerous cars and access to the double garage. Steps lead up to a large patio area with splendid views and overlooking the mainly turfed front garden.
The large and private rear garden has a good sized patio area running the full width of the house with a stone wall leading up to a large grassed area. The rear garden is surrounded by a range of mature trees, plants and shrubs and is a tranquil spot to sit and enjoy your home!
Property Ownership Information
Tenure
Freehold
Council Tax Band
F
Disclaimer For Virtual Viewings
Some or all information pertaining to this property may have been provided solely by the vendor, and although we always make every effort to verify the information provided to us, we strongly advise you to make further enquiries before continuing.
If you book a viewing or make an offer on a property that has had its valuation conducted virtually, you are doing so under the knowledge that this information may have been provided solely by the vendor, and that we may not have been able to access the premises to confirm the information or test any equipment. We therefore strongly advise you to make further enquiries before completing your purchase of the property to ensure you are happy with all the information provided.
Property info
For more information about this property, please contact
Purplebricks, Head Office, B90 on +44 24 7511 8874 * (local rate)
Disclaimer
Property descriptions and related information displayed on this page, with the exclusion of Running Costs data, are marketing materials provided by Purplebricks, Head Office, and do not constitute property particulars. Please contact Purplebricks, Head Office for full details and further information. The Running Costs data displayed on this page are provided by PrimeLocation to give an indication of potential running costs based on various data sources. PrimeLocation does not warrant or accept any responsibility for the accuracy or completeness of the property descriptions, related information or Running Costs data provided here.
































.png)


