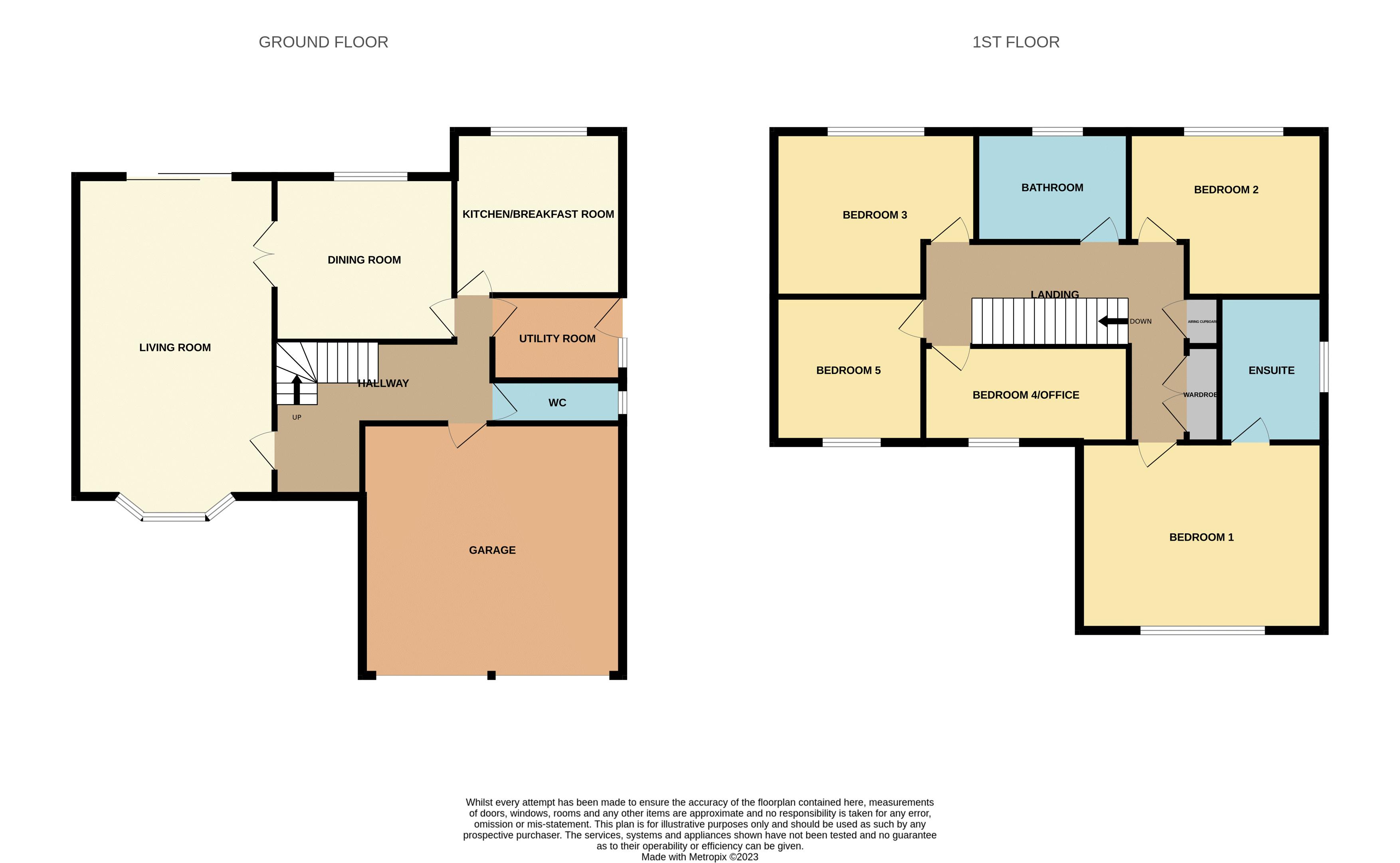Detached house for sale in Y Bryn, Glan Conwy, Colwyn Bay LL28
* Calls to this number will be recorded for quality, compliance and training purposes.
Property features
- Five-bedroom detached family home with driveway and double integral garage
- Outstanding views of the conwy estuary & conwy castle
- Spacious, well planned & light rooms throughout
- Situated in A quiet cul-de-sac close to the village centre & school
- No chain
- Freehold
Property description
An impressive detached five-bedroom family home with double internal garage, on the outskirts of the popular residential area of Glan Conwy, with breathtaking views over the mouth of the Conwy Estuary and towards Conwy Castle. In its elevated position, 16 Y Bryn is in a prime setting, not far from the well-regarded Primary School, yet in a quiet cul-de-sac location. Stunning sunsets and countryside views in peace and tranquillity can be enjoyed. This property offers versatile accommodation throughout with spacious rooms and potential for further development if required. The accommodation comprises to the ground floor; entrance into the inviting hallway, with internal access into the double internal garage with up and over doors, downstairs WC and utility room with space for a tumble drier and dishwasher with side door access onto the gardens. The Kitchen/Breakfast Room includes a double eye level Neff oven, gas hob and space for washing machine. From the Kitchen leads the Dining Room with French doors into the double aspect stunning and spacious Living Room with modern remote control gas fire. UPVC sliding doors lead from the Living Room onto the rear garden. To the first floor; one single bedroom and four double bedrooms, with the Master Bedroom benefitting from a modern ensuite shower room. The family bathroom offers a three-piece bathroom suite with shower over the bath. There is great storage throughout the property, with the landing offering additional wardrobe space and an airing cupboard. Outside; there is a small garden laid with artificial grass in the front with driveway parking for two cars. Side access leads to the low maintenance tiered rear garden, partially paved with rockery and partially artificially grassed equipped with seating area and outdoor cooking area with eve-level wood burning oven. Gas fired central heating throughout with separate hot water tank and timber frame double glazed windows. Offered with no on-going chain.
Lounge (22' 6'' x 12' 11'' (6.85m x 3.93m))
Dining Room (11' 8'' x 10' 7'' (3.55m x 3.22m))
Kitchen (10' 7'' x 10' 6'' (3.22m x 3.20m))
Utility (8' 4'' x 5' 6'' (2.54m x 1.68m))
W.C (8' 2'' x 2' 10'' (2.49m x 0.86m))
Bedroom One (15' 10'' x 13' 7'' (4.82m x 4.14m))
Ensuite (9' 1'' x 7' 1'' (2.77m x 2.16m))
Bedroom Two (9' 11'' x 7' 2'' (3.02m x 2.18m))
Bedroom Three (13' 2'' x 11' 10'' (4.01m x 3.60m))
Bedroom Four (13' 3'' x 6' 4'' (4.04m x 1.93m))
Bedroom Five (9' 7'' x 9' 5'' (2.92m x 2.87m))
Bathroom (9' 11'' x 7' 2'' (3.02m x 2.18m))
Garage (16' 11'' x 16' 5'' (5.15m x 5.00m))
Location
The property is located in a popular residential area in the centre of Glan Conwy which is located on the banks of the River Conwy. It is approximately 2 miles from the walled medieval town of Conwy and the A55 Expressway for easy access to Chester and the motorways beyond. Close to local shop, pubs, takeaway and Post Office.
Directions
From our Conwy office proceed round Conwy on the one way system and proceed over the Conwy Bridge towards Llandudno Junction. At the roundabout take the third exit and proceed to the A55. Turn left on to the A55 and exit at the next junction signposted Betws-y-Coed and Glan Conwy. Proceed into the village of Glan Conwy, pass Snowdonia Valley Nurseries, turn left into Church Street and proceed straight and continue up the hill (it bears to the left slightly), as if heading towards Bryn Rhys. Take your next left turning signposted ‘Y Bryn’, follow the road to the end of the cul-de-sac, where number 16 is on the left.
Property info
For more information about this property, please contact
Fletcher & Poole Ltd, LL32 on +44 1492 467635 * (local rate)
Disclaimer
Property descriptions and related information displayed on this page, with the exclusion of Running Costs data, are marketing materials provided by Fletcher & Poole Ltd, and do not constitute property particulars. Please contact Fletcher & Poole Ltd for full details and further information. The Running Costs data displayed on this page are provided by PrimeLocation to give an indication of potential running costs based on various data sources. PrimeLocation does not warrant or accept any responsibility for the accuracy or completeness of the property descriptions, related information or Running Costs data provided here.










































.png)