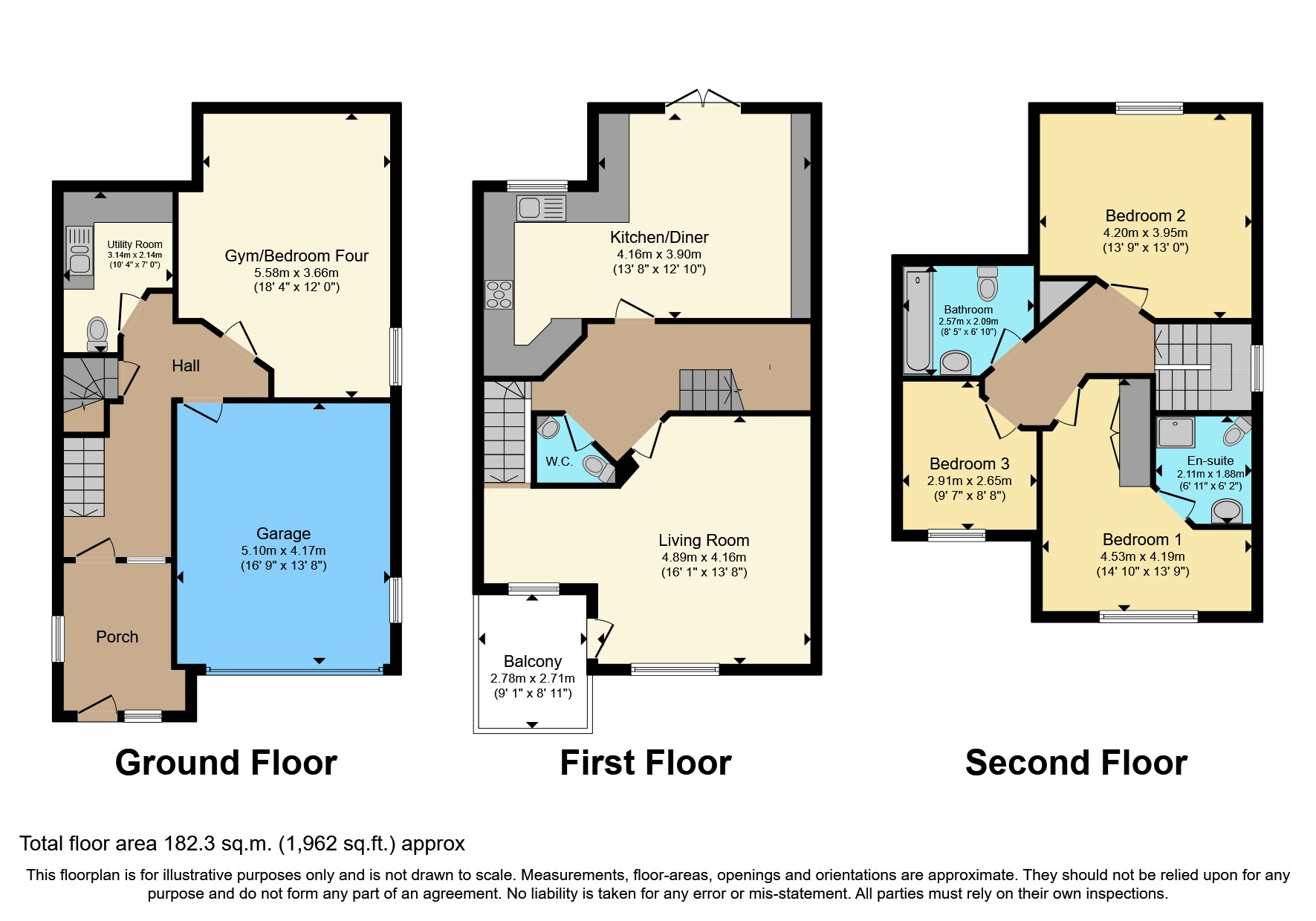Detached house for sale in Chapel Road, Foxhole, St. Austell, Cornwall PL26
* Calls to this number will be recorded for quality, compliance and training purposes.
Property features
- Stunning Family Home
- Beautifully Appointed Throughout
- Four Bedrooms
- Two Bathrooms + Two WC's
- Spacious Accommodation
- Good Sized Garden
- Garage & Plenty of Parking
- Far Reaching Views
- Annex Potential
Property description
A superb, spacious and versatile four bed detached family home with large garage, driveway parking for several vehicles, a lovely big garden and far reaching views.
This fantastic property is immaculately presented throughout and provides accommodation over three floors as follows: On the lower ground floor an entrance porch, hallway, bedroom four / gym, utility room with WC and an integral garage. On the first floor is a spacious landing with cloakroom, living room with study area and access to the balcony, a smart modern kitchen with dining space and French doors leading to the garden. On the second floor is a well appointed family bathroom and three bedrooms, with the master bedroom having an ensuite shower room.
Externally, there is a block paved driveway providing parking for several vehicles and giving access to the garage. Immediately to the rear of the property is a private patio seating area with steps leading up to a good sized lawned garden and at the top of the garden you will find a fantastic area for entertaining and relaxing, with an outside bar, space for a hot tub and a timber shed/summerhouse.
It is worth noting that the lower ground floor of this property would lend itself well to creating annex accommodation. Possibly for a dependant relative or perhaps a teenager wanting their own space.
Ground Floor
Porch
Hallway
Gym/Bedroom Four (5.6m x 3.66m)
Maximum measurements
Utility Room/WC (3.15m x 2.13m)
Maximum measurements
Integral Garage (5.1m x 4.17m)
First Floor
Landing
Living Room (4.9m x 4.17m)
Maximum measurements
Kitchen/Diner (4.17m x 3.9m)
Maximum measurements
Cloakroom
Second Floor
Landing
Bedroom One (4.52m x 4.2m)
Maximum measurements
Ensuite Shower Room (2.1m x 1.88m)
Maximum measurements
Bedroom Two (4.2m x 3.96m)
Maximum measurements
Bedroom Three (2.92m x 2.64m)
Maximum measurements
Bathroom (2.57m x 2.08m)
Maximum measurements
Property info
For more information about this property, please contact
Miller Countrywide - St Austell Sales, PL25 on +44 1726 255947 * (local rate)
Disclaimer
Property descriptions and related information displayed on this page, with the exclusion of Running Costs data, are marketing materials provided by Miller Countrywide - St Austell Sales, and do not constitute property particulars. Please contact Miller Countrywide - St Austell Sales for full details and further information. The Running Costs data displayed on this page are provided by PrimeLocation to give an indication of potential running costs based on various data sources. PrimeLocation does not warrant or accept any responsibility for the accuracy or completeness of the property descriptions, related information or Running Costs data provided here.





































.png)
