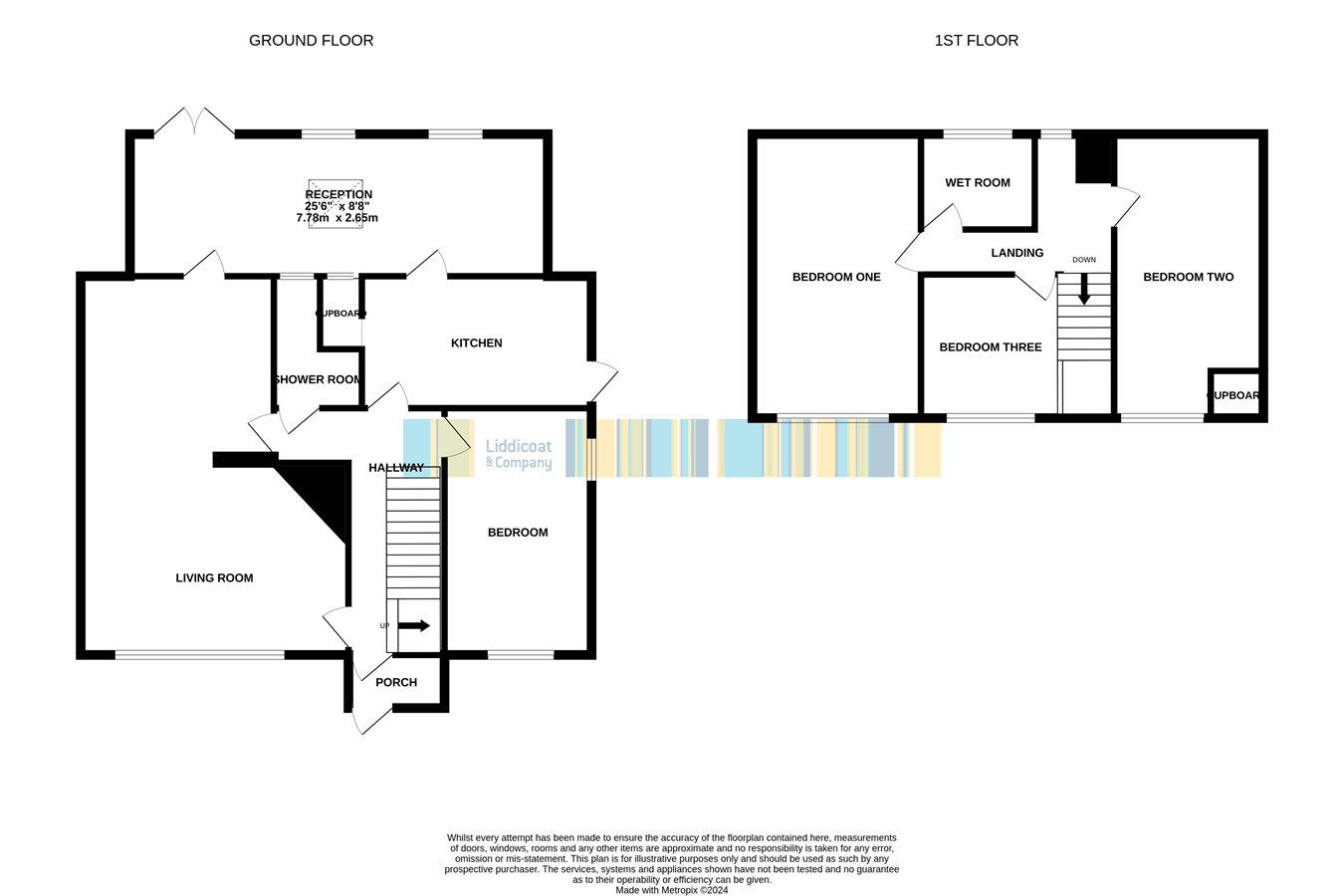Detached house for sale in Southdown Road, Sticker, St Austell PL26
* Calls to this number will be recorded for quality, compliance and training purposes.
Property features
- Quiet Cul de sac
- Four Bedrooms
- Two shower rooms
- Open outlook to the rear
Property description
Sticker village is situated to the Western side of St Austell by approximatley three miles and is considered highly desirable. An ideal home for family occupation within this quiet rural area yet still offering easy access to the town and Truro.
Entrance Porch
With full glazed door and full hieght windows leading to the entrance hall.
Entrance Hall
With full glazed door and side screen, stairs to the first floor with understair cupboard, .
Bedroom 4
17' 6" x 8' 7" (5.33m x 2.62m) Window to the front and side, wash hand basin.
Kitchen
13' 8" x 7' 10" (4.17m x 2.39m) Fitted with a range of Grey high gloss fronted units and butchers block solid wood work surface with breakfast bar, glass splashback by the four ring hob unit with extractor above, electirc oven, space and plumbing for a washing machine, space for tumble dryer, window to the side with half glazed U.p.v.c. Door, built in lauder cupboard. From the kitchen there is an open divide to the rear sun room.
Sun Room
25' 8" x 8' 7" (7.82m x 2.62m) Four full height windows and French doors overlooking the rear garden, feature orangery roof. Vertical radiator, sliding patio doors leading tot he dining room.
Dining Room
11' 8" x 10' 6" (3.56m x 3.20m) Door throught to the hall, walk through opening to the lounge.
Lounge
16' 0" x 11' 8" (4.88m x 3.56m) A feature sandstone open fireplace with fitted gas fire, large window to the front, doorway to the entrance hall.
Shower Room
Fully tiled with fitted double shower cubicle, wash hand basin, low level W.C. Towel radiator, extractor.
Landing
With dormer window to the rear, useful storage cupboard.
Bedroom 1
17' 0" x 10' 0" (5.18m x 3.05m) Dormer window to the front, eaves storage.
Wet Room
7' 0" x 5' 10" (2.13m x 1.78m) Fitted with a concealed cistern W.C. Built in vanity unit with cupboards below, walk in shower area with mains shower, 3/4 tiled walls, shaver socket, window to the rear.
Bedroom 3
6' 4" x 11' 0" (1.93m x 3.35m) Window to the front, one wall fitted with built in range of wardrobe cupboards, ( please note if required the wardrobes could be removed to increase the size of the room).
Bedroom 2
13' 8" x 9' 0" (4.17m x 2.74m) 13' 8" x 17' 0" (4.17m x 5.18m) Dormer window to the front, eaves stroage cupboard.
Outside
To the front is a tarmac driveway suitable for 2/3 car parking and to the left hand side of the driveway is a pleasant garden area with mature shrubs. To the right hand side of the property is a gate leading through to the enclosed rear garden. The rear is lawned to the first section, with a small step leading down to the second area where there is a small patio area. The rear is really enclosed and there are no buildings to the rear.
Property info
For more information about this property, please contact
Liddicoat & Company, PL25 on +44 1726 255951 * (local rate)
Disclaimer
Property descriptions and related information displayed on this page, with the exclusion of Running Costs data, are marketing materials provided by Liddicoat & Company, and do not constitute property particulars. Please contact Liddicoat & Company for full details and further information. The Running Costs data displayed on this page are provided by PrimeLocation to give an indication of potential running costs based on various data sources. PrimeLocation does not warrant or accept any responsibility for the accuracy or completeness of the property descriptions, related information or Running Costs data provided here.


























.png)