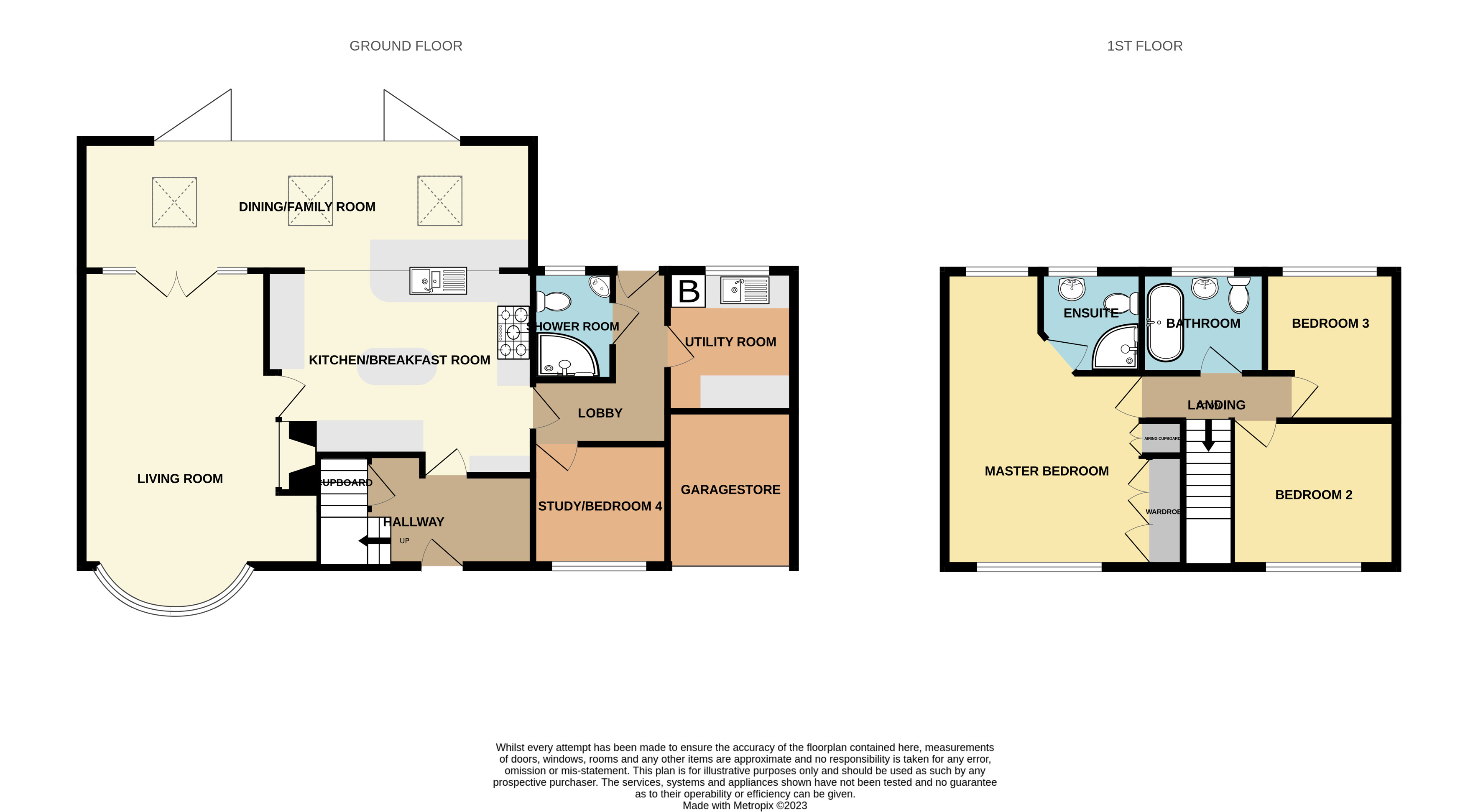Detached house for sale in Marlborough Avenue, Tillingham CM0
* Calls to this number will be recorded for quality, compliance and training purposes.
Property features
- Three/Four Bedroom Detached Family Home
- Very Well Presented Throughout
- Open Plan Kitchen/Dining/ Family Space
- Three Bath/Shower Rooms
- Ample Parking and Gated Driveway
- 195' Deep Plot
Property description
Located in the heart of the pretty Essex village of Tillingham, this three/four-bedroom detached family home offers versatile living over two floors.
On entering the house, you are immediately aware of the quality of accommodation on offer. The hub of the home is the large open plan Kitchen/Dining/Family space, all with under floor heating and a modern re-fitted Kitchen with a range cooker and ample workspace and storage, open to the vaulted Dining/Family room with 18' bi-fold doors opening to the attractive a well-maintained rear garden.
Additionally on the ground floor there is a spacious lounge and off the inner lobby, there is also a Study, ground floor shower room and a Utility room and the rear of the remaining garage space. This side of the house offers huge potential for a self-contained annex, if you convert the remaining garage/storage space into further living accommodation and offers excellent scope to further extend up to create further first floor accommodation (STPP).
On the first floor there are three bedrooms with en-suite to the master bedroom, while the two further good-sized bedrooms are served by a re-fitted family bathroom with roll top bath.
Behind the gated entrance the spacious block-paved driveway provides off street parking for several vehicles and is large enough to take a caravan or boat, as well as several cars.
A side gate provides access to the mature rear garden, which commences with a deck seating area to the rear of the property with a further area to the side which currently house a hot tub and barbecue area. The main garden is laid to lawn with mature flower and shrub borders and an enclosed vegetable patch, perfect for anyone looking to live 'The Good life'.
The property also enjoys, cavity wall insultation and a bank of photovoltaic solar panels on the south facing front of the roof, adding further to the property’s green credentials. We also understand from the vendors that they have a favourable tariff, which can be transferred to any new owners.
Council Tax Band: E. EPC. D. Ref: MAS230155<br /><br />
Hallway
Open Plan Kitchen (16' 4" x 11' 8")
Open Plan Dining/Family Room (27' 6" x 7' 9")
Living Room (17' 10" x 11' 3")
Inner Lobby
Study/Bedroom Four (8' 1" x 7' 5")
Utility Room (8' 6" x 7' 10")
Shower Room/WC
Landing
Master Bedroom (17' 10" x 14' 6")
En-Suite Shower Room
Bedroom Two (9' 9" x 8' 5")
Bedroom Three (9' 0" x 8' 0")
Family Bathroom (7' 5" x 5' 7")
Property info
For more information about this property, please contact
Beresfords - Maldon, CM9 on +44 1621 467705 * (local rate)
Disclaimer
Property descriptions and related information displayed on this page, with the exclusion of Running Costs data, are marketing materials provided by Beresfords - Maldon, and do not constitute property particulars. Please contact Beresfords - Maldon for full details and further information. The Running Costs data displayed on this page are provided by PrimeLocation to give an indication of potential running costs based on various data sources. PrimeLocation does not warrant or accept any responsibility for the accuracy or completeness of the property descriptions, related information or Running Costs data provided here.





































.jpeg)