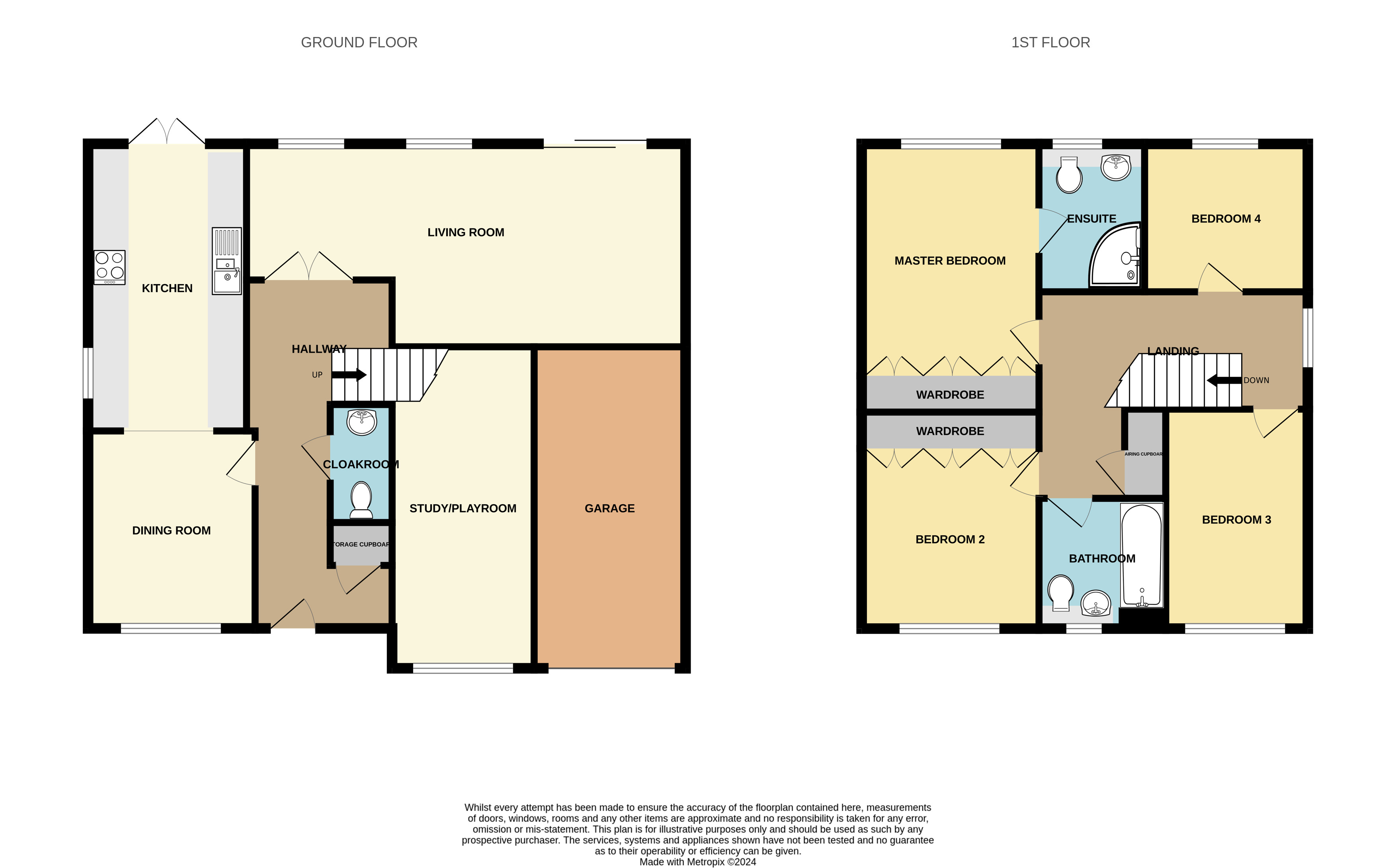Detached house for sale in Buttercup Way, Southminster CM0
* Calls to this number will be recorded for quality, compliance and training purposes.
Property features
- Four Bedroom Detached Family Home
- Three Reception Rooms
- Two Bath/Shower Rooms
- Cul-De-Sac Location
- Immaculately Presented Throughout
- South Facing Garden
- Garage and Ample Parking
Property description
Located in a cul-de-sac of just seven houses in the popular village of Southminster, this immaculately present four-bedroom detached house, has undergone extensive improvement by the current vendors and is the perfect family home.
As soon as you walk through the front door, you are immediately impressed by the quality of accommodation on offer and will be keen to explore further. To the left of the house there is a wonderful bright dining room, leading to the well-appointed, modern kitchen making it the perfect place for entertaining.
At the rear of the property the full width living room offers recessed programable lighting in the ceiling so you can choose the mood, while the patio doors open to the South facing rear garden, again great for entertaining.
In addition, there is a cloakroom on the ground floor and a previously converted garage that is currently used as a study but would also make a wonderful playroom. On the first floor there are four bedrooms, three of which are good double rooms, with an en-suite to the primary and the family bathroom.
The front garden is laid to lawn with pretty flower and shrub borders, while the adjacent driveway provides off street parking for 3-4 cars and access via an up and over door to the integral garage, which has power and light connected.<br /><br />
Entrance Hall
Cloakroom
Living Room (23' 10" x 11' 3")
Kitchen (16' 0" x 9' 0")
Dining Room
3.35m
Study/Playroom (18' 1" x 7' 10")
Landing
Primary Bedroom (13' 0" x 10' 0")
En-Suite Shower Room
Bedroom Two (10' 5" x 10' 0")
Bedroom Three (12' 5" x 8' 0")
Bedroom Four (9' 2" x 8' 5")
Bathroom
Garage (18' 0" x 8' 4")
Property info
For more information about this property, please contact
Beresfords - Maldon, CM9 on +44 1621 467705 * (local rate)
Disclaimer
Property descriptions and related information displayed on this page, with the exclusion of Running Costs data, are marketing materials provided by Beresfords - Maldon, and do not constitute property particulars. Please contact Beresfords - Maldon for full details and further information. The Running Costs data displayed on this page are provided by PrimeLocation to give an indication of potential running costs based on various data sources. PrimeLocation does not warrant or accept any responsibility for the accuracy or completeness of the property descriptions, related information or Running Costs data provided here.


































.jpeg)