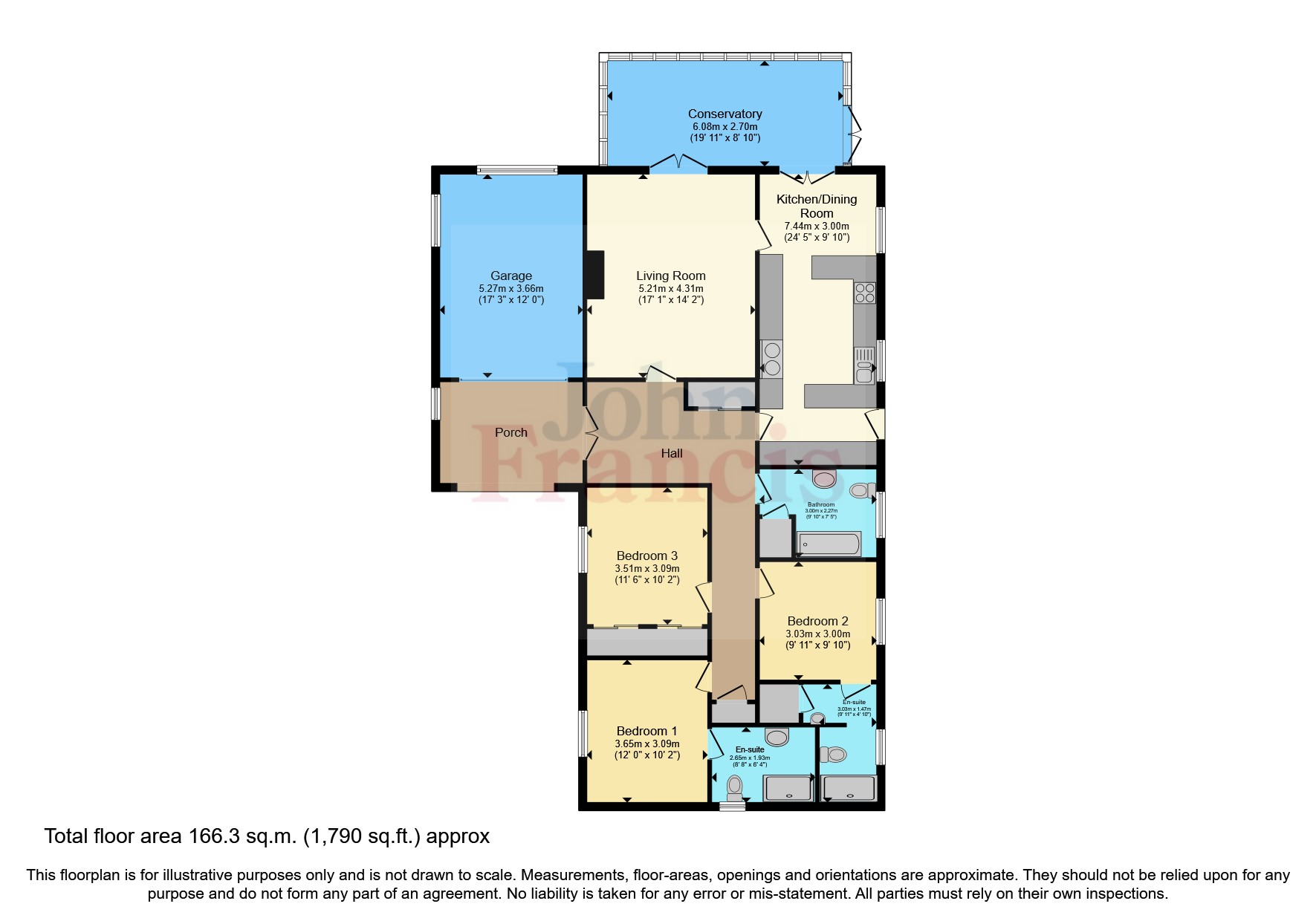Bungalow for sale in Morgans Way, Stepaside SA67
* Calls to this number will be recorded for quality, compliance and training purposes.
Property description
***spacious 3 bedroom detached bungalow in sort after coastal location***
This well appointed home offers comfortable family living with a generous sized lounge which opens out to a beautiful large conservatory. The property also benefits from an open plan kitchen/diner, together with 3 double bedrooms, 2 of which are en suite. The property offers double glazing windows throughout and also has a garage attached which would conveniently accommodate a large car. The bungalow is situated on a substantial plot with a rear private patio and grass area and a secluded stone patio seating area to the side. The driveway to the front offers space for 3 cars. Set in the national park this immaculate bungalow is located in the lovely community of Summerhill which is a pleasant short walk away from Amroth which has a variety pubs, cafe's and a picturesque beach. It is also a short drive away from Saundersfoot and Kilgetty which both offer lots of amenities and attractions.
Entrance Hall
Integrated storage cupboard, laminate flooring.
Kitchen/Dining Area (7.44m x 3m)
Windows to the back looking out to patio area, fitted storage units to the right, space for fridge freezer and washing machine, intergrated dishwasher, 4 ring gas hob, electric oven, oil fired Stanley Rayburn which controls the heating system, door out to back garden, tiled flooring.
Living Room (5.2m x 4.32m)
Feature fire place with electric fire, French doors out to conservatory, fitted carpet.
Conservatory (6.07m x 2.7m)
French doors out to patio area, high pitched roof with fan attached, tiled flooring.
Bedroom 1 (3.66m x 3.1m)
Window to the front, fitted carpet.
En Suite (2.64m x 1.93m)
Window to the right, wc, wash hand basin, electric shower, tiled flooring.
Bedroom 2 (3.02m x 3m)
Window to the back, fitted carpet.
En Suite (3.02m x 1.47m)
Window to the left, wc, wash hand basin, electric shower, storage cupbord with folding door, tiled flooring.
Bedroom 3 (3.5m x 3.1m)
Window to the front, built in wardrobe to the left, fitted carpet.
Garage (5.26m x 3.66m)
Electric powered roller door.
Externally
The property has a patio drive way to the front which would comfortably accomodate 3 cars, there is a seating area to the side along with beautiful mature shrubs and flowers along with well looked after grass areas. To the back is a private patio area also with a small grassed area and mature shrubs and flowers.
Services
Oil Fired Central Heating.
We are advised mains water, drainage and electric are connected.
Council Tax Band F.
Property info
For more information about this property, please contact
John Francis - Tenby, SA70 on +44 1834 487000 * (local rate)
Disclaimer
Property descriptions and related information displayed on this page, with the exclusion of Running Costs data, are marketing materials provided by John Francis - Tenby, and do not constitute property particulars. Please contact John Francis - Tenby for full details and further information. The Running Costs data displayed on this page are provided by PrimeLocation to give an indication of potential running costs based on various data sources. PrimeLocation does not warrant or accept any responsibility for the accuracy or completeness of the property descriptions, related information or Running Costs data provided here.


























.png)

