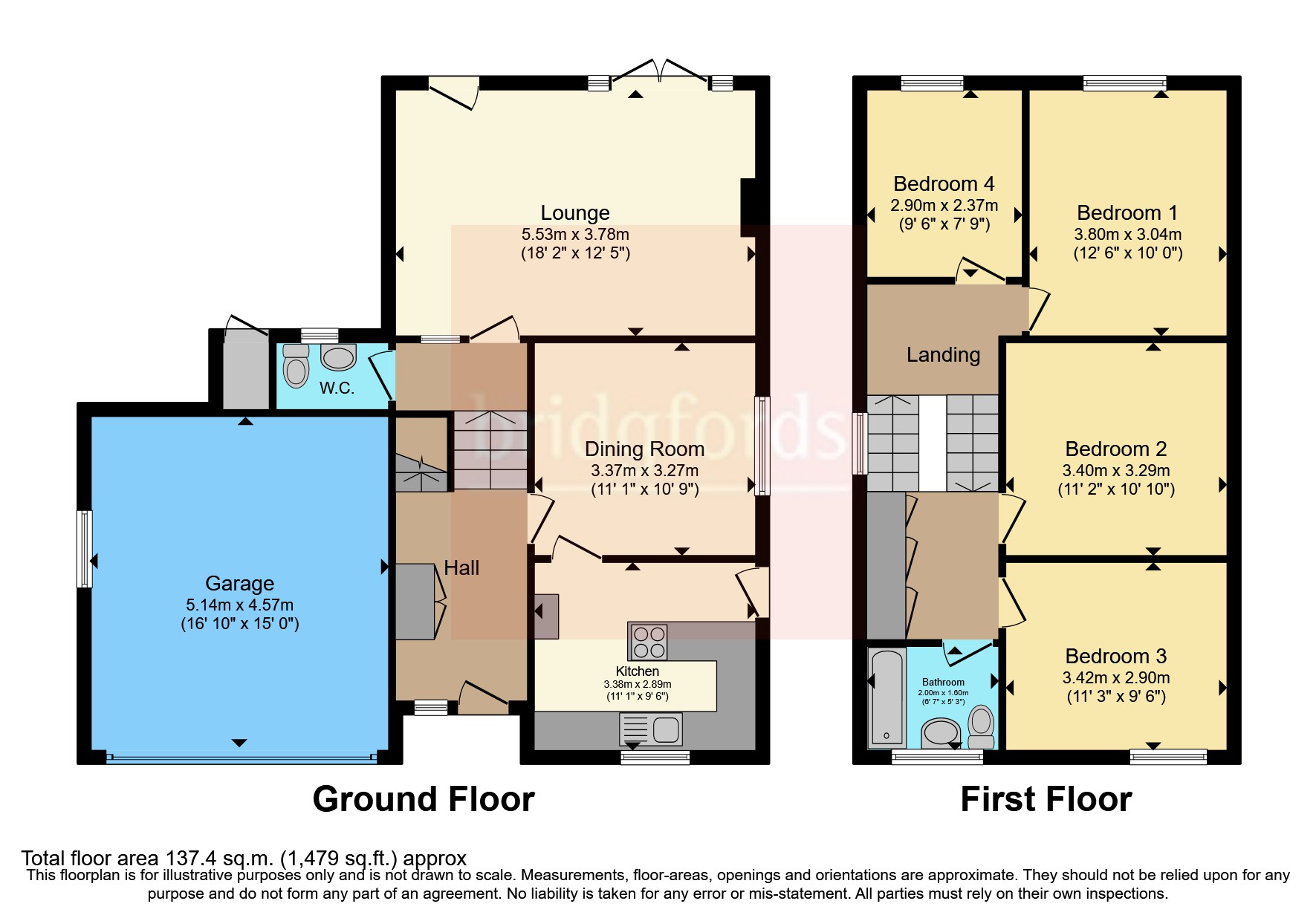Detached house for sale in Durham Road, Wilpshire, Blackburn, Lancashire BB1
* Calls to this number will be recorded for quality, compliance and training purposes.
Property features
- 4 Bedroom Detached
- Lounge and Separate Dining Room
- Downstairs W.C and Family Bathroom
- Potential for further extension/ development
- Open aspect garden backing on to fields and views toward Hurst Green
- Double Garage and Driveway
- Local Playground/ Playing Field within a short walk
- Ribble Valley Location
- EPC tbc/ Leasehold £20 per annum/ Council Tax D
Property description
A well sized four bed detached, overlooking fields to the rear with beautiful views towards Hurst Green, located on the popular Durham Rd development in Wilpshire. The split level accommodation offers a spacious entrance hallway, lounge, dining room, downstairs W.C, four bedrooms and family bathroom. Outside offers well maintained and landscaped gardens front and rear, and a driveway for multiple vehicles leading to a double detached garage. The estate is superb for families offering a well maintained playground and playing field at the end of the row. Located within the Ribble Valley, the property benefits from well-regarded schools, a regular bus service at the top of the row to Whalley, Clitheroe and Blackburn Town Centre and Royal Hospital, as well as access to the beautiful Ribble Valley Countryside. There are also a number of local shops including a well-regarded Butchers 'Beeches' and the Wilpshire Hotel. A perfect family home with potential to extend upstairs in the future (subject to building and planning regs) in a sought after location.
Entrance Hallway
Double glazed aluminium entrance door, double glazed obscured glass window to the front, ceiling light, carpeted, coving, stairs to first floor, stairs to lower lounge, door to dining room, built in storage cupboard, radiator.
Lounge
UPVC double glazed patio doors to rear garden, double glazed singe door to rear, radiator, two ceiling lights, coving, carpeted, gas fire, television point., obscured glass window to inner hallway
Dining Room
UPVC double glazed window to the side, coving, radiator, ceiling light, carpeted.
Kitchen
UPVC double glazed window to the front, aluminium obscured glass door to side, range of wall and base units complementary work surfaces, stainless steel sink unit with mixer tap, space for leisure five ring gas oven, extractor over, space for washer and dryer, breakfast bar, space for tall fridge freezer, wine rack, uPVC modern easy maintenance ceiling with down lights, tiled flooring, extractor
Lower Hallway
Doors to lounge and downstairs W.C, ceiling light, carpeted.
Downstairs W.C.
UPVC double glazed obscured glass window to the rear, low level W.C, wash hand basin, ceiling light, wall mounted towel rail, coving, tiled flooring.
Landing
Carpeted, ceiling light, three single cupboards with shelving space, loft access, uPVC double glazed window to the side.
Bedroom One
UPVC double glazed window to the rear, ceiling light, carpeted, radiator.
Bedroom Two
UPVC double glazed window to the front, radiator, ceiling, carpeted.
Bedroom Three
UPVC double glazed window to the side, radiator, ceiling light with fan, carpeted.
Bedroom Four
UPVC double glazed window to the rear, radiator, ceiling light, carpeted.
Bathroom
UPVC double glazed obscured glass window to the front, radiator, ceiling light, twin grip bath with thermostatic shower over. Vanity hand basin with mixer tap, low level W.C, wood effect grey laminate flooring.
Outside
Lawned front garden with well-manicured tree and shrub borders, driveway for multiple vehicles leading to double garage. Garage with power. Light and overhead consumer box. Rear lawned garden with beautiful tree and shrub borders, recently made raised vegetable and flower beds. Outside access attached storage cupboard housing boiler, outside tap and lighting. Fenced perimeter with rear open view over field and far reaching view to Stoneyhurst and Hurst Green.
Property info
For more information about this property, please contact
Bridgfords - Blackburn, BB1 on +44 1254 953895 * (local rate)
Disclaimer
Property descriptions and related information displayed on this page, with the exclusion of Running Costs data, are marketing materials provided by Bridgfords - Blackburn, and do not constitute property particulars. Please contact Bridgfords - Blackburn for full details and further information. The Running Costs data displayed on this page are provided by PrimeLocation to give an indication of potential running costs based on various data sources. PrimeLocation does not warrant or accept any responsibility for the accuracy or completeness of the property descriptions, related information or Running Costs data provided here.








































.png)
