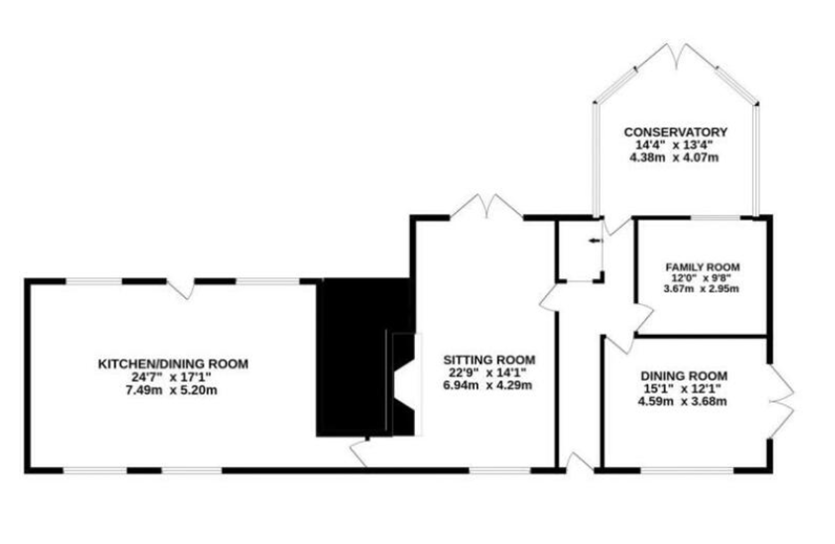Detached house for sale in Netherton Lane, Netherton WV16
* Calls to this number will be recorded for quality, compliance and training purposes.
Property features
- Period Farmhouse
- Five Bedrooms
- Three Receptions
- Two Bathrooms
- Extensive Gardens
Property description
Detailed Description
Bagleys are pleased to present this detached farm house situated in an enviable position. Offering much potential; the property is believed to date back to the 16th century and has a wealth of character throughout with exposed beams and even a priest hole possibly linked to St. Marys Church in Highley. Property to comprise: Entrance hall, three reception rooms, cellar, and a 24ft dining kitchen, four bedrooms and two bathrooms to the first floor and a further bedroom to the second floor. Standing in extensive gardens with lawns to all sides and backing onto nearby fields, parking for several vehicles and carport. Viewing is essential to fully appreciate. No upward chain.
Entrance Hallway: Minton tiled floor. Stairs to first floor, doors to living room, dining room, study, conservatory and cellar.
Living Room: 22'9" x 14'1" (6.93m x 4.29m), Parquet flooring, door to kitchen, French doors to gardens, window to the front elevation. Log burner.
Dining Kitchen: 24'7" x 17'1" (7.49m x 5.21m), Fitted with a range of kitchen units with inset farmhouse sink. Rayburn, cooker and hob. Windows to the front and rear elevations and door to gardens.
Dining Room: 15'1" x 12'1" (4.60m x 3.68m), Window to the front and French doors to the side gardens.
Study: 12'0" x 9'8" (3.66m x 2.95m), Window to conservatory.
Conservatory: 14'4" x 13'4" (4.37m x 4.06m), Windows to three elevations overlooking the gardens.
First Floor Landing: Doors to four bedrooms and two bathrooms. Stairs to bedroom five. Window roof light.
Bedroom One: 17'1" x 13'5" (5.21m x 4.09m), Window to front elevation, door to dressing room.
Bedroom Two: 15'2" x 13'5" (4.62m x 4.09m), Window to front.
Bedroom Three: 15'1" x 12'5" (4.60m x 3.78m), Window to front.
Bedroom Four: 9'9" x 9'5" (2.97m x 2.87m), Window to side elevation.
Bathroom one: 16'1" x 11'1" (4.90m x 3.38m), White suite comprising of panelled bat, two pedestal sinks, low-level WC, bidet and shower enclosure. Window to the rear.
Bathroom Two: 9'6" x 5'9" (2.90m x 1.75m), White suite comprising of panelled bath, pedestal sink and low-level WC. Window to rear.
Bedroom Five: 22'0" x 12'0" (6.71m x 3.66m) approx, Roof light window.
Externally: Ample parking, carport and mature wrap around gardens.
Property info
For more information about this property, please contact
Bagleys Sales and Property Management Ltd, DY10 on +44 1562 309636 * (local rate)
Disclaimer
Property descriptions and related information displayed on this page, with the exclusion of Running Costs data, are marketing materials provided by Bagleys Sales and Property Management Ltd, and do not constitute property particulars. Please contact Bagleys Sales and Property Management Ltd for full details and further information. The Running Costs data displayed on this page are provided by PrimeLocation to give an indication of potential running costs based on various data sources. PrimeLocation does not warrant or accept any responsibility for the accuracy or completeness of the property descriptions, related information or Running Costs data provided here.







































.png)

