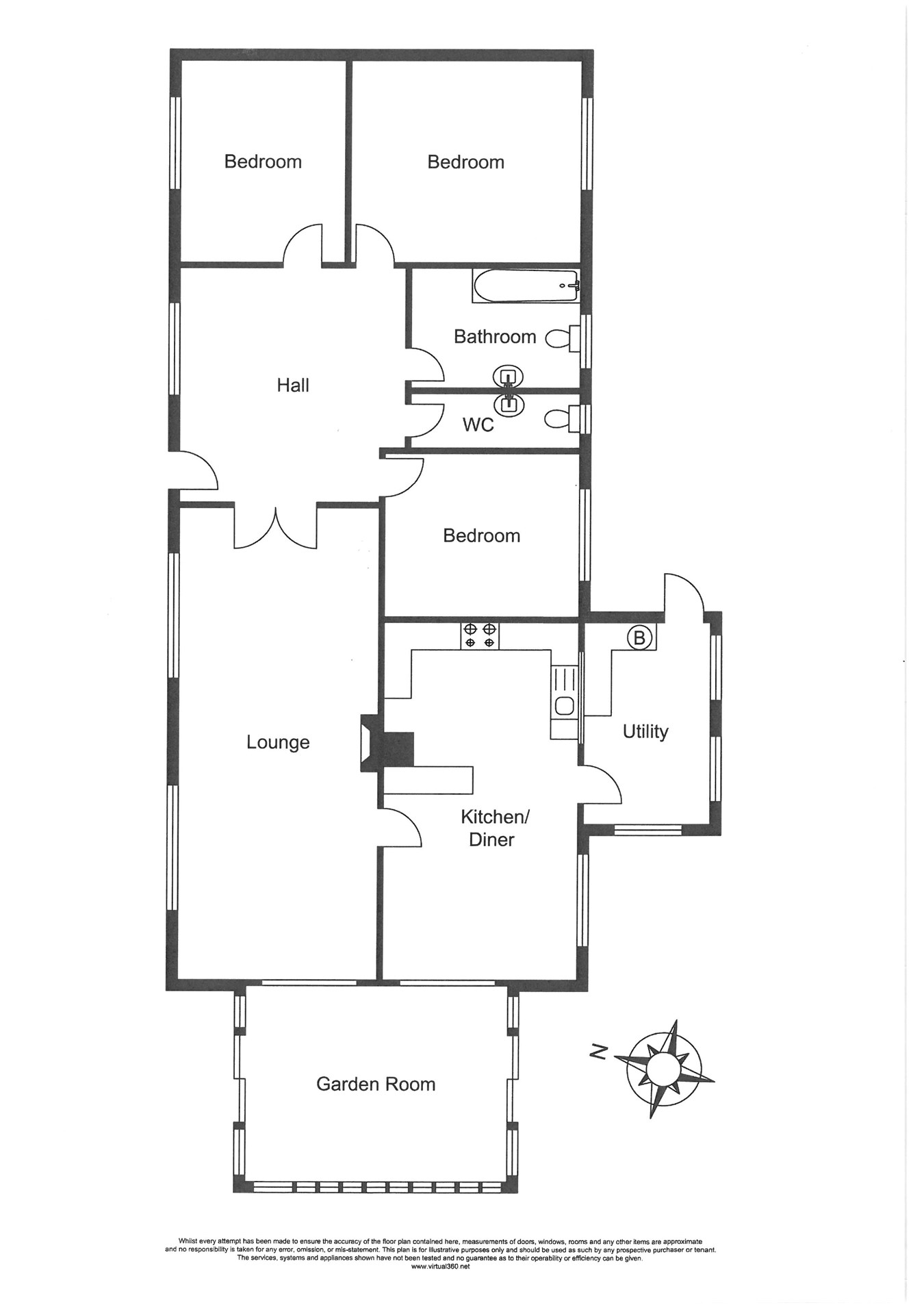Detached bungalow for sale in Rhydlewis, Llandysul SA44
* Calls to this number will be recorded for quality, compliance and training purposes.
Property features
- ** Rhydlewis, Llandysul **
- ** 8 acre Small Holding **
- ** 3 Bedroom detached bungalow **
- ** Range of useful outbuildings **
- ** Only 5 miles to the coast at Llangrannog **
- ** Highly productive level grazing pastures **
Property description
The property comprises of - Reception hall, front sitting room, kitchen / dining room, utility room, 3 double bedrooms, bathroom and cloak room.
The property is situated on the edge of the rural village of Rhydlewis within a bustling rural community with active community hall, nearby to Brynhoffnant with its award winning village shop and petrol station, public houses and community primary school. The larger town of Cardigan is some 20 minutes drive to the south with its supermarkets, 6th form college, comprehensive school, leisure facilities, community hospital and traditional high street offerings.
We are advised the property benfits from mains water, electricity. Private drainage to septic tank. Oil fired central heating.
Council tax band 'E'.
Freehold.
The Bungalow
Reception Hall
14' 7" x 14' 2" (4.45m x 4.32m) via glazed uPVC door, tiled flooring, central heating radiator, large double glazed window to front, dado rail, broadband point, double doors into -
Front Sitting Room
28' 5" x 12' 0" (8.66m x 3.66m) with open fireplace housing a wood burning stove, oak mantel above, double aspect windows to front and side with venetian blinds, 2 central heating radiators, TV point, door into -
Rear Kitchen / Dining room
22' 2" x 12' 0" (6.76m x 3.66m) with a range of cream base and wall cupboard unit with Formica working surfaces above, breakfast bar, neff single oven with four ring gas hob above, extractor hood, tiled splashback, stainless steel drainer sink, spotlights to ceiling, space for fridge freezer. The dining area has space for a six seater dining table, down lighters, tongue and groove panelling to half wall, central heating radiator, glazed uPVC door to -
Utility Room / Boot Room
12' 3" x 7' 6" (3.73m x 2.29m) with plumbing for automatic washing machine and dishwasher, central heating radiator, grant oil fired combi boiler, tiled flooring, double glazed window to rear, glazed exterior door.
Double Bedroom 1
9' 7" x 10' 0" (2.92m x 3.05m) double glazed window to rear, central heating radiator, laminate flooring.
Double Bedroom 2
12' 0" x 9' 1" (3.66m x 2.77m) double glazed window to front, central heating radiator.
Principal Bedroom 3
12' 2" x 15' 1" (3.71m x 4.60m) large double glazed window to rear, central heating radiator, laminate flooring.
Modern Bathroom
8' 8" x 6' 5" (2.64m x 1.96m) a modern white suite comprising of a 'P' shaped panelled bath with mains power shower above, low level flush WC, pedestal wash hand basin, luminous mirror unit, spotlights to ceiling, half tiled walls, tiled floors, stainless steel heated towel rail.
Cloakroom
1' 4" x 9' 0" (0.41m x 2.74m) with dual flush WC, pedestal wash hand basin, tiled floor, frosted window to rear, luminous mirror unit, central heating radiator.
Externally
Garden and Grounds
A large attraction of this property is it's immaculately presented garden grounds. The property is set in approximately 8 acres of level land. The land has been split as follows -
Rear Garden
A south facing rear garden, mostly laid to lawn benefitting from raised flower beds with mature, flowers and shrubs. Large 20' x 8' glasshouse. Patio area laid to slabs and gold chippings.
Summerhouse
13' 0" x 16' 1" (3.96m x 4.90m) externally accessed, glazed unit with concrete slabs to floor, sliding doors, front and rear.
Range of Outbuildings
Single Garage
22' 0" x 10' 0" (6.71m x 3.05m) double doors to front, power connected, concrete flooring, 2 windows to side, side hardwood door.
Store Room / Tack Room
9' 8" x 9' 5" (2.95m x 2.87m) With power connected.
Workshop
9' 0" x 16' 2" (2.74m x 4.93m) stable door to front, power connected.
Former Stable Block
Stable 1 - 12' 5" x 12' 3" (3.78m x 3.73m)
Stable 2 - 12' 5" x 12' 0" (3.78m x 3.66m)
Stable 3 - 15' 0" x 12' 0" (4.57m x 3.66m) all with stable doors to front, concrete flooring and power connected.
Timber Barns
Barn 1 - 13' 6" x 20' 5" (4.11m x 6.22m)
Barn 2 - 13' 7" x 20' 5" (4.14m x 6.22m) - Both being of timber structure with corrugated iron panels, power connected.
The Land
The land is split into 6 productive level paddocks which has been stock proof fenced recently.
For those of self-sufficiency in mind, the property benefits from 13 raised vegetable beds and a large vegetable plot with a 40‘ x 20‘ recently recovered poly tunnel.
There is a orchard with apple, plum and pear trees, there is also a hazelnut tree. Five separate bird enclosures. A summer house which measures 8’ x 12’
Paddocks
There are a further 6 level paddocks.
To the Front
A gravelled front drive with parking for several cars. Large area laid to lawn with many mature shrubs, flowers and trees.
Property info
For more information about this property, please contact
Morgan & Davies, SA46 on +44 1545 630980 * (local rate)
Disclaimer
Property descriptions and related information displayed on this page, with the exclusion of Running Costs data, are marketing materials provided by Morgan & Davies, and do not constitute property particulars. Please contact Morgan & Davies for full details and further information. The Running Costs data displayed on this page are provided by PrimeLocation to give an indication of potential running costs based on various data sources. PrimeLocation does not warrant or accept any responsibility for the accuracy or completeness of the property descriptions, related information or Running Costs data provided here.




























































.gif)

