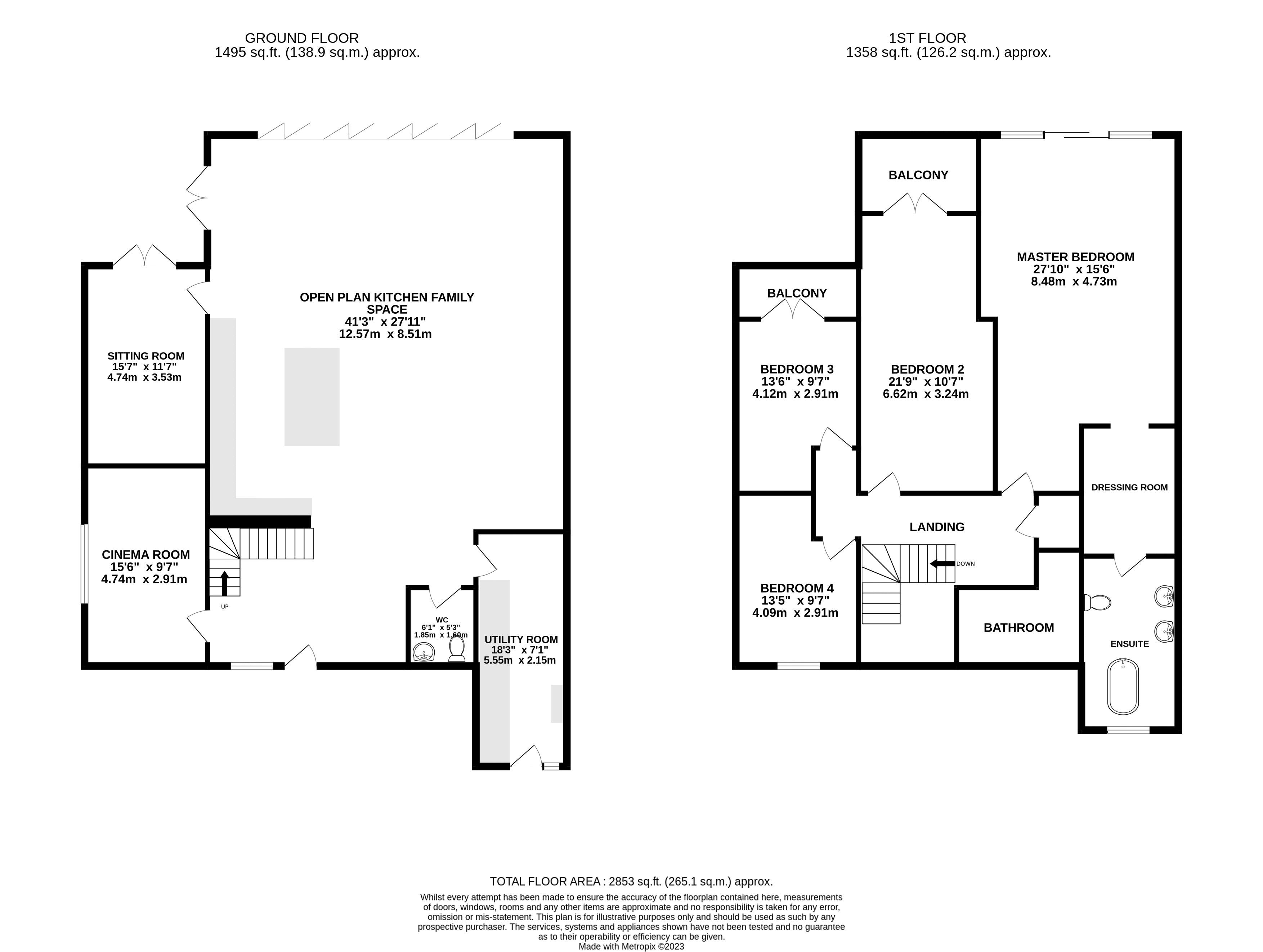Detached house for sale in City House, Bettws, Bridgend CF32
* Calls to this number will be recorded for quality, compliance and training purposes.
Property features
- Contemporary four double bedroom detached
- Stunning elevated position with rolling rural countryside views towards the Bristol Channel on North Devon
- Modern open plan living space with bifold doors for indoor/outdoor living
- Cinema room
- Sunroom
- Southerly facing rear garden
- Balconies to three bedrooms
- High internal standards throughout
- Viewings are highly recommended
Property description
This beautiful contemporary four double bedroom detached house, situated in an elevated position with southerly facing grounds over looking stunning rural countryside towards the Bristol Channel is situated approximately four miles north of Junction 36 of the M4, making this an ideal retreat, yet still providing easy access via the M4 to both Cardiff and Swansea.
The property is entered into a large open plan kitchen/family space with tiled flooring, underfloor heating and large bifold doors across the rear offering indoor/outdoor living and views towards the Bristol Channel. The kitchen has been fitted with a contemporary range of base and eyelevel units with worktops over and island providing useful seating area. There are twin eyelevel ovens, sink unit with swan neck mixer tap, integrated fridge/freezer and induction hob. There are French doors and windows to the rear and doorways to the sunroom, cinema room, cloakroom and utility room. The utility room has plumbing and space for two appliances, a range of built-in units and door flanked by window to the front. The sunroom has French doors overlooking the southerly facing rear garden. The cinema room has window to the side, downlights and tiled flooring. The lower floor of the property is heated via underfloor heating.
Upstairs to the first floor the landing gives access to all bedrooms and family bathroom. Bedrooms three and four are both generous double rooms. The third bedroom benefits from French doors to a balcony with glass balustrade. The second bedroom is another well proportioned space with French doors onto a balcony. The master suite has a large vaulted ceiling with floor to ceiling windows, enjoying the beautiful views, sliding doors to a Juliet balcony and opening into a dressing room. The dressing room is a well proportioned space with doorway to an ensuite bathroom. The ensuite has been fitted with a five piece suite comprising of twin sink units, shower, roll top bath and close coupled WC.
Outside to the front of the property is off-road parking area and a generously proportioned garden, ideal for a variety of uses or further development with the necessary planning permission. To the rear of the property is a southerly facing garden laid mostly to lawn with large patio area. The garden has beautiful rolling countryside views towards the Bristol Channel and North Devon.
Viewings on the property are highly recommend to appreciate the location and condition on offer.
Open Plan Kitchen/Family Room (41' 3'' x 27' 11'' (12.56m x 8.50m))
Max
Sitting Room (15' 7'' x 11' 7'' (4.75m x 3.53m))
Cinema Room (15' 6'' x 9' 7'' (4.72m x 2.92m))
Utility Room (18' 3'' x 7' 1'' (5.56m x 2.16m))
WC (6' 1'' x 5' 3'' (1.85m x 1.60m))
First Floor Landing
Master Bedroom (27' 10'' x 15' 6'' (8.48m x 4.72m))
Dressing Room
Ensuite
Bedroom Two (21' 9'' x 10' 7'' (6.62m x 3.22m))
Bedroom Three (13' 6'' x 9' 7'' (4.11m x 2.92m))
Bedroom Four (13' 5'' x 9' 7'' (4.09m x 2.92m))
Bathroom
Property info
For more information about this property, please contact
Herbert R Thomas, CF31 on +44 1656 220901 * (local rate)
Disclaimer
Property descriptions and related information displayed on this page, with the exclusion of Running Costs data, are marketing materials provided by Herbert R Thomas, and do not constitute property particulars. Please contact Herbert R Thomas for full details and further information. The Running Costs data displayed on this page are provided by PrimeLocation to give an indication of potential running costs based on various data sources. PrimeLocation does not warrant or accept any responsibility for the accuracy or completeness of the property descriptions, related information or Running Costs data provided here.





























.png)
