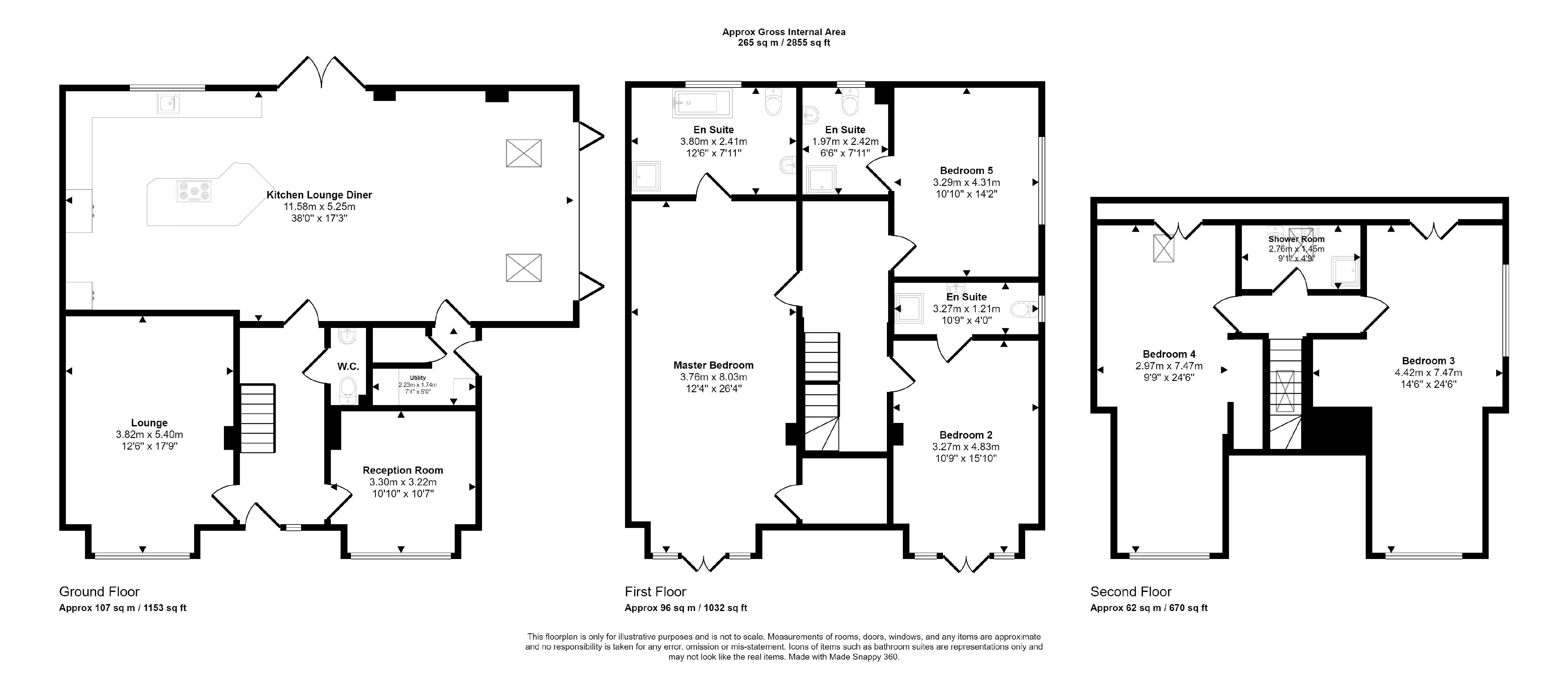Detached house for sale in 10 Abergarw Meadow, Brynmenyn, Bridgend CF32
* Calls to this number will be recorded for quality, compliance and training purposes.
Property features
- Five double bedroom executive home
- Impressive open kitchen/family space
- Two reception rooms
- Three bedrooms with ensuites
- Detached double garage
- Off-road parking
- Ideal family home
- Situated on the highly-sought after Abergarw Meadow development
- Close proximity to Junction 36 the M4
- Viewings are highly recommended
Property description
This immaculately presented five bedroom executive home situated on the Abergarw Meadow development within close proximity to junction 36 the M4, local school, shops amenities with detached double garage and off-road parking.
The property is entered via a double glazed composite door into entrance hallway with staircase rising to the first floor landing and doorways to the lounge, reception room/dining room, downstairs WC, and kitchen/family room.
The lounge is a generous size room laid to carpet with a large double glazed UPVC window to the front allowing natural light to pour into the space and view’s across the valley. The reception room/dining room is another general size room laid to carpet with a double glazed UPVC window to the front. The downstairs WC has been fitted with a two-piece comprising; low level WC and pedestal wash hand basin. The kitchen/open plan space is an impressive size room with lots of light into this spacious room making it the ideal social family area. The kitchen has been fitted with a matching range of base and eyelevel units with rolltop surfaces over and matching island/breakfast bar with induction hob and a complementary extractor fan overhead. The kitchen consists of stainless steel sink, space for American fridge freezer, built-in double oven, integral dishwasher and wine cooler, UPVC double glazed windows to the rear, UPVC double glazed French doors to rear giving access to the garden, bi-fold doors to the side and a door to the utility room. The utility room houses the boiler, plumbing for two appliances and an obscure glazed door to the side.
To the first floor landing there is continuation of stairs leading to the top floor of the property and doorways to all three bedrooms. The master bedroom is an impressive size room laid to carpet with double glazed UPVC windows flanked by French doors to a Juliet balcony with views across the valley, benefits from walk-in wardrobe and doorway to ensuite. The ensuite has been fitted with a four-piece suite comprising; a low level WC, wash hand basin, bath and double shower. There are fully tiled walls to the wet areas and an obscure glazed window to the rear. Bedroom two is another impressive size double room laid to carpet with a large double glazed window to the side and doorway to the ensuite. The ensuite has been fitted with a three-piece suite comprising; a low-level WC, wash hand basin and corner shower suite. There are fully tiled walls to the wet areas, chrome hand towel rail and an obscure glazed window to the rear. Bedroom three is another double room with double glazed windows flanked by UPVC French doors to front with Juliette balcony and door to the ensuite. The ensuite has been fitted with a three-piece comprising; a low-level WC, wash hand basin and shower with slide panelling door. There is tiled flooring, fully tiled walls to the wet areas and an obscure glazed window to the rear.
To the second floor of the property from the landing is doorways to two bedrooms and a family shower room. The shower room has been fitted with a three-piece suite comprising; a low-level WC, wash hand basin and corner shower suite and an obscure double glazed window. Bedroom four is another well-proportioned size double room that benefits from storage cupboards, laid to carpet and a double glazed window to the front. Bedroom five is another good size double room, currently set up as a cinema room, benefits from storage cupboard and a double glazed UPVC window.
To the front of the property is double width driveway providing ample off-road parking, there is an enclosed landscaped wraparound garden which is low maintenance with patio section for furniture opportunity and a lawn area that wraps around the side of the property with steps leading to the garage. The detached double garage has a driveway to the front to provide additional off-road parking.
Viewings are highly recommended to appreciate the offer in hand.
Property info
For more information about this property, please contact
Herbert R Thomas, CF31 on +44 1656 220901 * (local rate)
Disclaimer
Property descriptions and related information displayed on this page, with the exclusion of Running Costs data, are marketing materials provided by Herbert R Thomas, and do not constitute property particulars. Please contact Herbert R Thomas for full details and further information. The Running Costs data displayed on this page are provided by PrimeLocation to give an indication of potential running costs based on various data sources. PrimeLocation does not warrant or accept any responsibility for the accuracy or completeness of the property descriptions, related information or Running Costs data provided here.


































.png)
