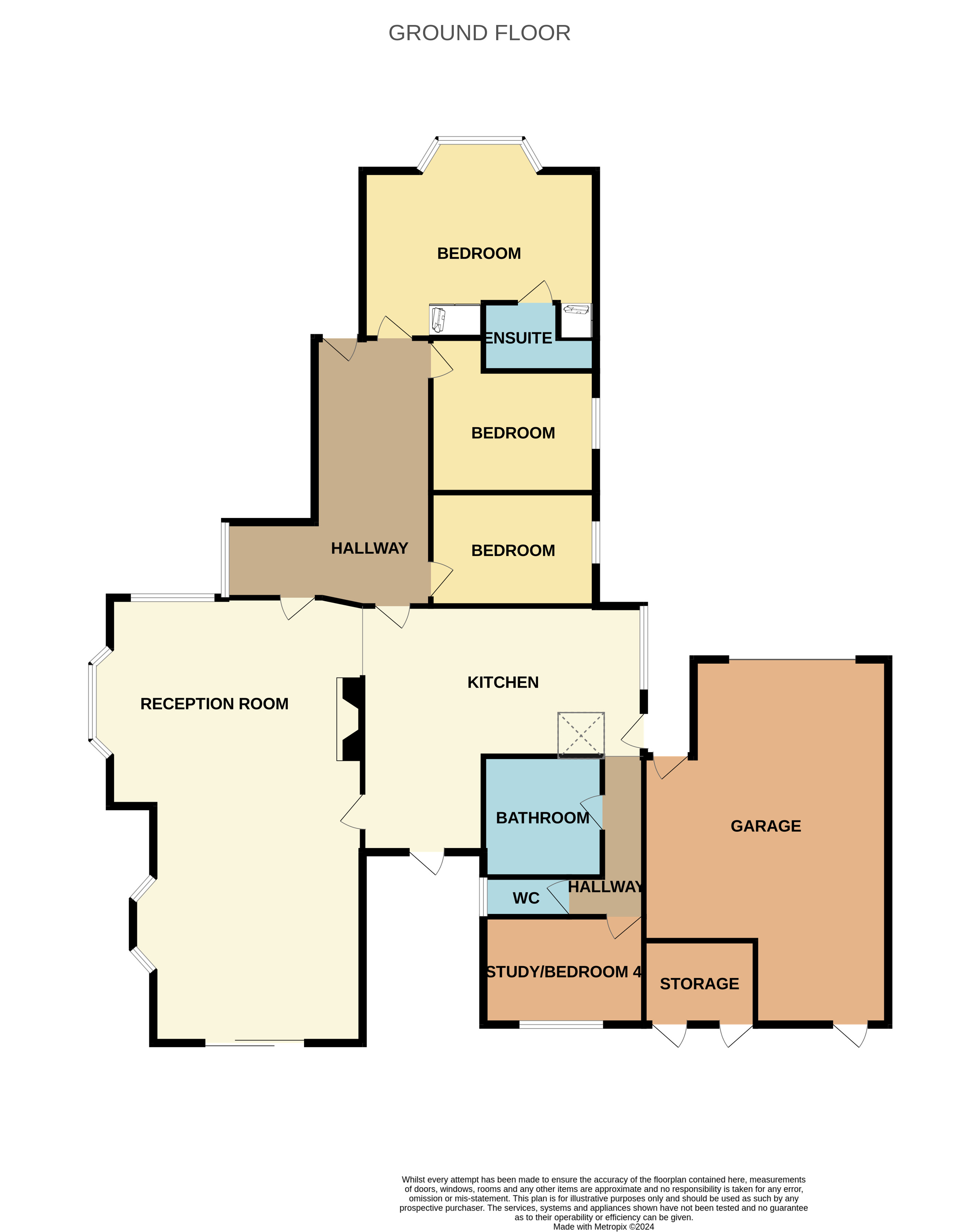Bungalow for sale in The Mount, Noak Hill RM3
* Calls to this number will be recorded for quality, compliance and training purposes.
Property features
- Impressive 0.5 Acre Plot
- Triple Aspect Reception Room
- Modern L Shaped Kitchen with Integrated Appliances
- Main Bedroom with Bespoke Wardrobes and En-suite
- Two Bathrooms and WC
- Carriage Driveway, Double Garage and Carport
- Favoured Location of Noak Hill
- Original Features with Modern Facilities
Property description
Guide Price £800,000 - £840,000
No Onward Chain
'Longacre' a unique detached bungalow. The property boasts an approximate 80.' frontage with ample parking, a carriage driveway, and a double garage with a carport. The property boasts spacious accommodation throughout with the entrance hall measuring 17'03 and having its own fireplace with solid oak door. The reception room enjoys a triple aspect and a feature fireplace and measures 31'8 x 18 (max). This is an impressive reception room with amazing views of the landscaped gardens. The large L shaped kitchen is well appointed with everything well planned. The main bedroom has a double aspect with a range of bespoke, oak fitted wardrobes and an en-suite shower room. The property has three other good sized bedrooms with fitted robes to two of them. The spacious family bathroom comprises of a four pieces bathroom suite with a separate W.C
Set in approximately grounds of 0.5 of an acre. To the rear of the property there is a very secluded 100' private garden with established trees, fruit trees, manicured lawns, a fish pond and with a garden to the side aspect enjoyed from the reception room.
There is a garage 26'00 x 17'05 with a water softener, a boiler and a utility space. The garage door opening measures 11'2.
An internal viewing is highly recommended to appreciate this fine property, Ideal for multi-generational living and with everything on one level. EPC E Council Tax Band: F.<br /><br />
Hallway: (17' 3" x 15' 0")
Reception Room: (31' 8" x 18' 0")
Kitchen: (20' 0" x 17' 6")
Bedroom One: (16' 7" x 11' 1")
Bedroom Two (11' 9" x 11' 1")
Bedroom Three: (11' 9" x 8' 11")
Garage: (26' 0" x 175' 0")
Frontage:
Approximately 80ft
Rear Garden:
Approximately 100ft
Property info
For more information about this property, please contact
Beresfords - Harold Wood, RM3 on +44 1708 954535 * (local rate)
Disclaimer
Property descriptions and related information displayed on this page, with the exclusion of Running Costs data, are marketing materials provided by Beresfords - Harold Wood, and do not constitute property particulars. Please contact Beresfords - Harold Wood for full details and further information. The Running Costs data displayed on this page are provided by PrimeLocation to give an indication of potential running costs based on various data sources. PrimeLocation does not warrant or accept any responsibility for the accuracy or completeness of the property descriptions, related information or Running Costs data provided here.














































.jpeg)

