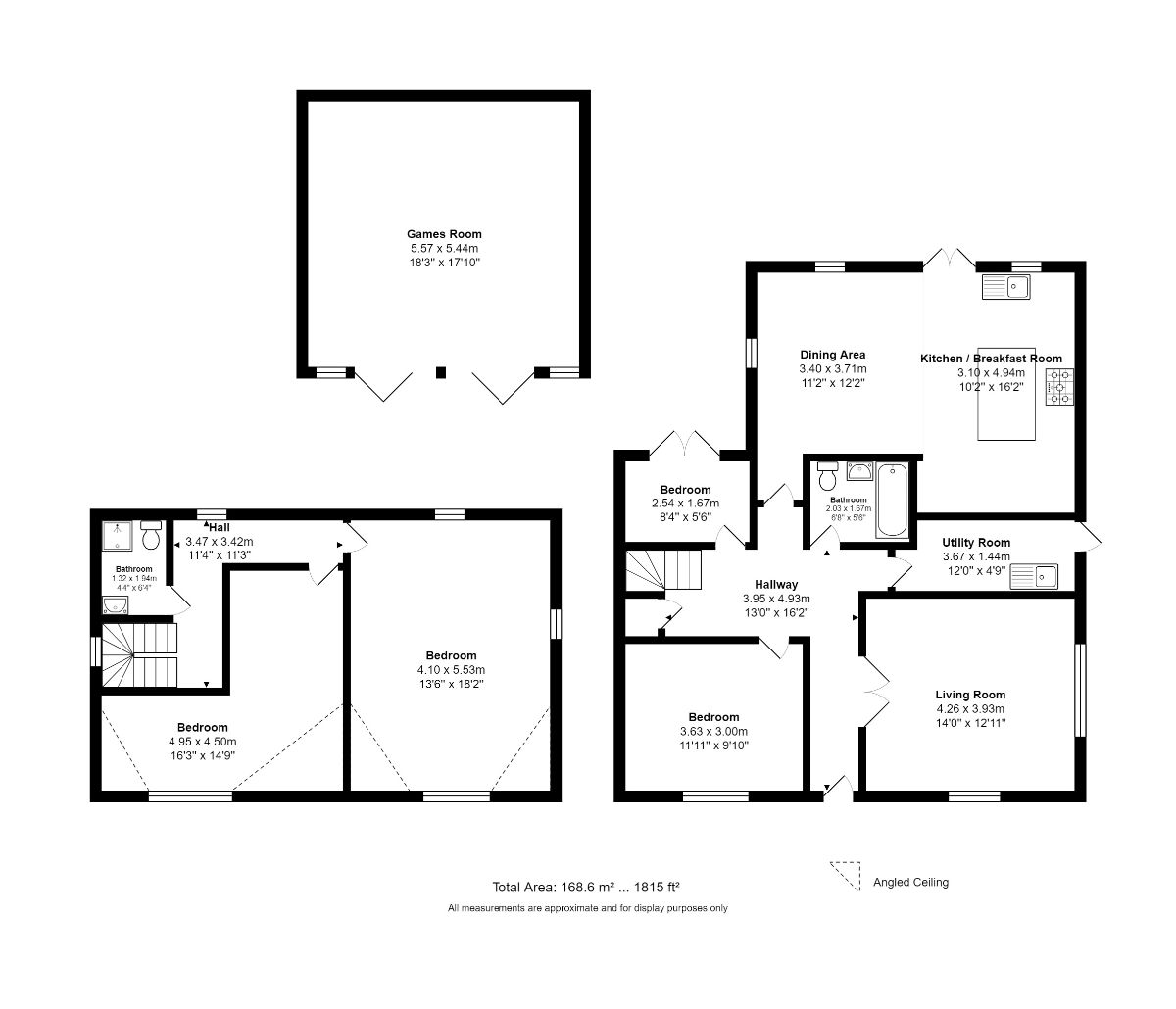Detached house for sale in Hubbards Chase, Hornchurch RM11
* Calls to this number will be recorded for quality, compliance and training purposes.
Property features
- Large Designer Kitchen With Integrated Appliances
- Separate Lounge
- Ground Floor Bathroom & First Floor Shower Room
- Utility Area
- Garden Games/Bar Room With Electric Supply
- Driveway For Numerous Cars
- Close To Hornchurch Town Centre
- Walking Distance For Outstanding Ofsted Rated Schools
- Well Presented Throughout
- Attractive Four Bedroom Detached Family Home
Property description
Description
***Guide Price £800,000 - £850,000*** Lux Homes are excited to bring to the market this beautifully presented four bedroom detached family home nestled within Hubbards Chase allowing easy access to the Campion School and Nelmes Primary School. Offering stylish modern kitchen/diner with separate spacious lounge in addition to being well presented and tastefully decorated by the current owner makes this property a perfect purchase for the ever growing family. As we enter the property we are greeted with a hallway with downstairs bathroom. To the right of the home we are greeted with the stylishly presented lounge area which is fitted with electric fireplace focal point in addition to dual aspect windows allowing an abundance of natural light to enter and provides the perfect space to relax and unwind with the family after our working day. To the left of the home we have our first bedroom overlooking the front of the property. Continuing through we have bedroom number four which has access to the garden via french patio doors. At the heart of the home lies the stunning kitchen/dining area. The kitchen has been created with an ultra modern dark industrial grey, black and white colour palette, with contrasting silver and black tones to compliment and offset with a stylish black worktop with grey flooring and finished with an island which makes a stunning and clean decor. The kitchen has an abundance of storage with integrated appliances to finish. The ground floor has a utility room to compliment. Taking the stairs to first floor we enter a spacious landing area which provides access to the ultra modern family shower room with vaulted ceiling and skylight, finished with modern clean lines in white and black tones. The spacious master bedroom is located on this floor and provides a perfect space to relax and unwind. The second bedroom is also extremely well appointed, allowing for each family member to have their own private space. Externally to the front of the property we have a private driveway, side access and a rear garden spanning approx 100 ft, with electric fitted lights that run along the fence creating a stunning ambience each evening and a great outdoor living space for family bbq's on those warm summer evenings! The garden has been fitted with a fantastic games/bar room which provides over 18ft of external entertaining space with full electrics. There is plenty of outdoor storage available and includes an outdoor WC, which is perfect for all those family and friends gatherings/parties. Location is always key and this home does not falter, located with The Campion School and Nelmes Primary School a stones throw away. Hornchurch Town Centre is short walk away also allowing access to all amenities, restaurants and shops, this property ticks many boxes for any proud new owner. This family home will not be on the market for long, please call Lux Homes at the earliest to secure your viewing !
Tenure: Freehold
Kitchen (16.17' x 10.17')
Dining (12.17' x 11.17')
Living Room (12.92' x 14.00')
Bathroom (5.50' x 6.67')
Utility (4.75' x 12.00')
Hall (16.17' x 13.00')
Bedroom 3 (9.83' x 11.92')
Bedroom 4 (5.50' x 8.33')
Bedroom 1 (18.17' x 13.50')
Bedroom 2 (14.75' x 16.25')
Landing (11.25' x 11.33')
Bathroom (6.33' x 4.33')
Outbuilding (17.83' x 18.25')
Property info
For more information about this property, please contact
Lux Homes, RM11 on +44 20 8115 0913 * (local rate)
Disclaimer
Property descriptions and related information displayed on this page, with the exclusion of Running Costs data, are marketing materials provided by Lux Homes, and do not constitute property particulars. Please contact Lux Homes for full details and further information. The Running Costs data displayed on this page are provided by PrimeLocation to give an indication of potential running costs based on various data sources. PrimeLocation does not warrant or accept any responsibility for the accuracy or completeness of the property descriptions, related information or Running Costs data provided here.












































.png)

