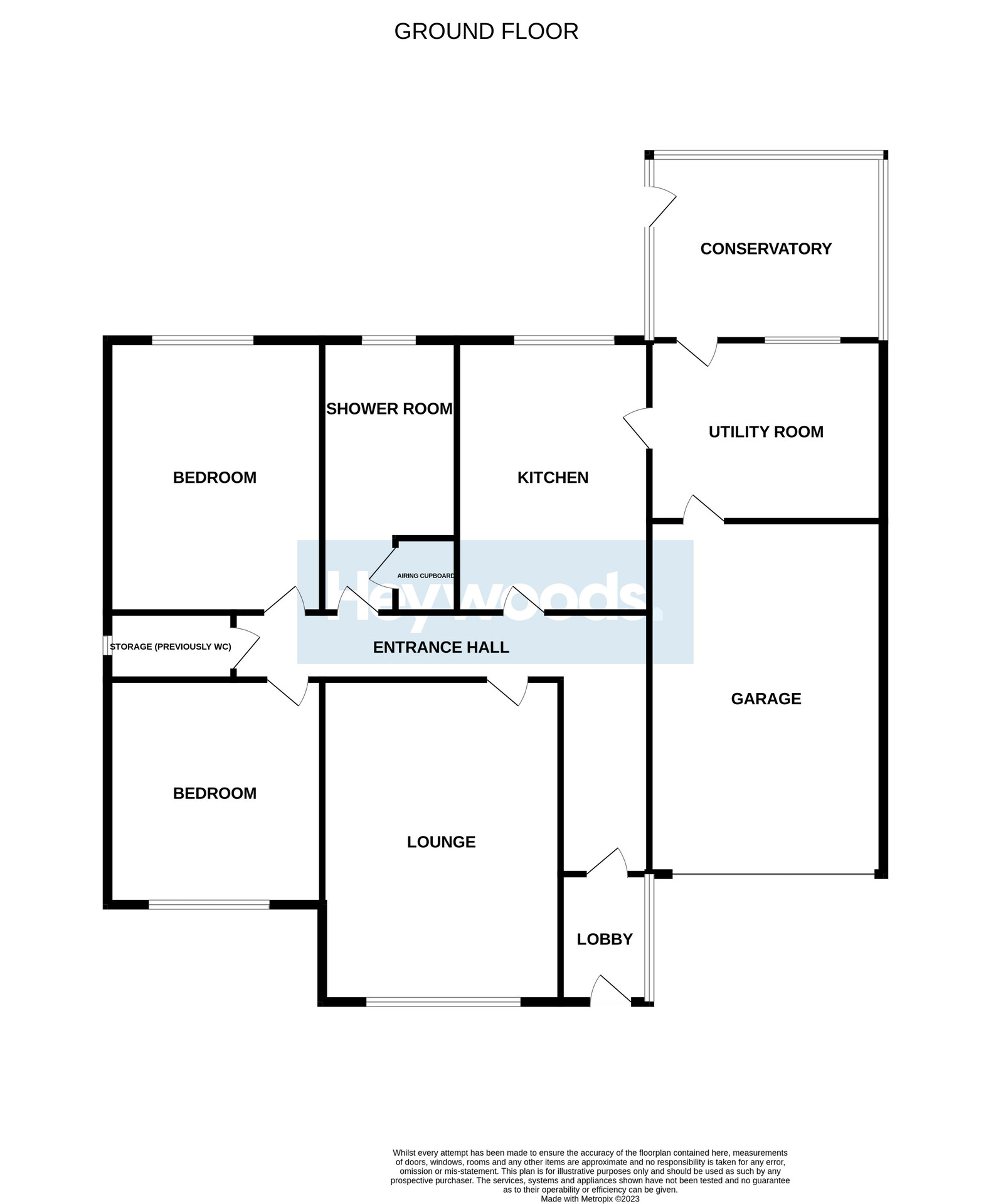Detached bungalow for sale in Doncaster Lane, Hartshill, Stoke-On-Trent ST4
* Calls to this number will be recorded for quality, compliance and training purposes.
Property features
- True detached bungalow
- Two double bedrooms
- Modern shower room
- Re-fitted kitchen with integrated appliances
- Block paved driveway and integral garage
- Conservatory overlooking the rear garden
- Sought after location
- UPVC double glazing and gas central heating
Property description
This stunning property is a true detached bungalow and is situated in the sought after village of Penkhull. The bungalow offers a warm and inviting living space, which is ideal for anybody looking for a peaceful and luxurious retreat. The property includes two generously sized double bedrooms which enables you to comfortably accommodate your family and guests. Featuring a modern shower room, the property has been recently updated to a good standard. The re-fitted kitchen comprises of a range of sleek and contemporary units, which have been fitted with integrated appliances to provide you with an enjoyable cooking experience. Offering the ultimate in convenience, the property boasts a block paved driveway and an integral garage that provides you with ample parking space and room for all your storage needs. The bungalow also has a conservatory overlooking the manicured rear garden, providing you with peaceful views and a quiet space to unwind after a long day. Situated in the highly sought after location of Penkhull Village, the property is perfectly located to take advantage of a range of local amenities, including shops, restaurants, and schools. The bungalow is also within easy reach of major transport links, making commuting to work or visiting family and friends an easy task. The property features UPVC double glazing and gas central heating, providing you with a comfortable living environment all year round. This lovely detached bungalow is an outstanding investment opportunity, offering a combination of style, comfort, and convenience - all you need to do is move in and enjoy the tranquil lifestyle this peaceful retreat has to offer.
Entrance Porch
Tiled floor, wooden glazed entrance door, door to entrance hall.
Entrance Hall
Coving, radiator, doors to lounge, kitchen, two bedrooms, shower room and store cupboard.
Lounge (5.18 m x 3.60 m (17'0" x 11'10"))
UPVC double glazed bow window, feature fireplace with gas fire, coving, radiator.
Conservatory (2.61 m x 3.05 m (8'7" x 10'0"))
UPVC double glazed conservatory with door leading to the rear garden, radiator, vinyl flooring.
Kitchen (2.35 m x 3.57 m (7'9" x 11'9"))
UPVC double glazed window to rear, range of fitted wall and base units, integrated appliances including fridge/freezer, dishwasher, double oven, induction hob, stainless steel sink and drainer, tiled splash back, UPVC double glazed window to rear, vinyl flooring, coving, radiator, door to utility room.
Utility Room (3.00 m x 1.62 m (9'10" x 5'4"))
Wooden double glazed window overlooking conservatory, fitted wall and base units with space and plumbing for under counter appliances, gas central heating boiler, coving, radiator, vinyl flooring, doors to conservatory and integral garage.
Bedroom One (3.20 m x 3.27 m (10'6" x 10'9"))
UPVC double glazed window to rear, coving, radiator.
Bedroom Two (2.80 m x 3.33 m (9'2" x 10'11"))
UPVC double glazed window to front, coving, radiator.
Shower Room (3.26 m x 1.83 m (10'8" x 6'0"))
UPVC double glazed obscure window to rear, corner shower cubicle, close coupled WC, pedestal wash hand basin, store cupboard, radiator, tiled floor.
Outside
Private enclosed garden with gated access to side, mainly laid to lawned with block paved patio are and further graveled seating area, variety of shurbs, bushes and plants.
For more information about this property, please contact
Heywoods, ST5 on * (local rate)
Disclaimer
Property descriptions and related information displayed on this page, with the exclusion of Running Costs data, are marketing materials provided by Heywoods, and do not constitute property particulars. Please contact Heywoods for full details and further information. The Running Costs data displayed on this page are provided by PrimeLocation to give an indication of potential running costs based on various data sources. PrimeLocation does not warrant or accept any responsibility for the accuracy or completeness of the property descriptions, related information or Running Costs data provided here.



























.png)
